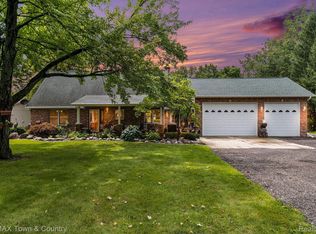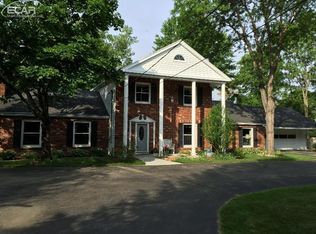Sold for $315,000
$315,000
1464 Flushing Rd, Flushing, MI 48433
3beds
2,536sqft
Single Family Residence
Built in 1978
0.76 Acres Lot
$318,900 Zestimate®
$124/sqft
$2,708 Estimated rent
Home value
$318,900
$303,000 - $335,000
$2,708/mo
Zestimate® history
Loading...
Owner options
Explore your selling options
What's special
Wake up to panoramic views of the Flushing Valley Fairways, right in your own backyard! Your personal oasis for a golf lover's dream. This gorgeous ranch home with over 2000 Sq Ft of living space is just waiting for you! Very open floor plan, 3 Bedrooms, 2.5 Baths, Huge primary suite... handicap accessible, 1st floor laundry, Partially finished basement, 3 season sun room, oversized 2+ car garage attached. Numerous updates roof, furnace, central air, Paint, flooring.. the list goes on and on! Call today for your private showing before this one slips away!
Zillow last checked: 8 hours ago
Listing updated: January 12, 2024 at 11:42am
Listed by:
Bob Oligney 810-691-5900,
Century 21 Signature Realty
Bought with:
Bob Oligney, 123293
Century 21 Signature Realty
Source: MiRealSource,MLS#: 50129612 Originating MLS: East Central Association of REALTORS
Originating MLS: East Central Association of REALTORS
Facts & features
Interior
Bedrooms & bathrooms
- Bedrooms: 3
- Bathrooms: 3
- Full bathrooms: 2
- 1/2 bathrooms: 1
Primary bedroom
- Level: First
Bedroom 1
- Features: Carpet
- Level: Entry
- Area: 308
- Dimensions: 22 x 14
Bedroom 2
- Features: Carpet
- Level: Entry
- Area: 132
- Dimensions: 12 x 11
Bedroom 3
- Features: Carpet
- Level: Entry
- Area: 120
- Dimensions: 12 x 10
Bathroom 1
- Features: Ceramic
- Level: Entry
Bathroom 2
- Features: Ceramic
- Level: Entry
Dining room
- Features: Laminate
- Level: Entry
- Area: 204
- Dimensions: 17 x 12
Kitchen
- Features: Laminate
- Level: Entry
- Area: 182
- Dimensions: 14 x 13
Living room
- Features: Carpet
- Level: Entry
- Area: 440
- Dimensions: 22 x 20
Heating
- Forced Air, Air Cleaner, Natural Gas
Cooling
- Ceiling Fan(s), Central Air
Appliances
- Included: Bar Fridge, Dishwasher, Microwave, Range/Oven, Refrigerator, Gas Water Heater
- Laundry: First Floor Laundry, Entry
Features
- Cathedral/Vaulted Ceiling, Sump Pump, Central Vacuum, Pantry, Eat-in Kitchen
- Flooring: Ceramic Tile, Laminate, Carpet, Wood
- Windows: Skylight(s)
- Basement: Block,Partially Finished,Crawl Space
- Number of fireplaces: 1
- Fireplace features: Gas, Living Room
Interior area
- Total structure area: 2,976
- Total interior livable area: 2,536 sqft
- Finished area above ground: 1,976
- Finished area below ground: 560
Property
Parking
- Total spaces: 2
- Parking features: Attached, Electric in Garage, Garage Door Opener, Garage Faces Side
- Attached garage spaces: 2
Features
- Levels: One
- Stories: 1
- Patio & porch: Deck, Porch
- Frontage type: Road
- Frontage length: 95
Lot
- Size: 0.76 Acres
- Dimensions: 95 x 400 Irregular
- Features: On Golf Course, Irregular Lot, City Lot
Details
- Additional structures: Shed(s)
- Parcel number: 5536200009
- Zoning description: Residential
- Special conditions: Private
- Other equipment: Air Cleaner
Construction
Type & style
- Home type: SingleFamily
- Architectural style: Ranch
- Property subtype: Single Family Residence
Materials
- Wood Siding
- Foundation: Basement
Condition
- New construction: No
- Year built: 1978
Utilities & green energy
- Sewer: Public Sanitary
- Water: Public
- Utilities for property: Cable/Internet Avail.
Community & neighborhood
Security
- Security features: Security System
Location
- Region: Flushing
- Subdivision: Metes & Bounds
Other
Other facts
- Listing agreement: Exclusive Right To Sell
- Listing terms: Cash,Conventional,FHA,VA Loan
- Road surface type: Paved
Price history
| Date | Event | Price |
|---|---|---|
| 1/12/2024 | Sold | $315,000+1.6%$124/sqft |
Source: | ||
| 12/29/2023 | Pending sale | $309,900$122/sqft |
Source: | ||
| 12/12/2023 | Listed for sale | $309,900+129.6%$122/sqft |
Source: | ||
| 9/4/2014 | Sold | $135,000-3.5%$53/sqft |
Source: | ||
| 7/15/2014 | Price change | $139,900-5.2%$55/sqft |
Source: CENTURY 21 Woodland Realty #30034837 Report a problem | ||
Public tax history
| Year | Property taxes | Tax assessment |
|---|---|---|
| 2024 | $3,703 | $152,500 +11.8% |
| 2023 | -- | $136,400 +14.4% |
| 2022 | -- | $119,200 +7.8% |
Find assessor info on the county website
Neighborhood: 48433
Nearby schools
GreatSchools rating
- 6/10Springview Elementary SchoolGrades: 1-6Distance: 1.1 mi
- 5/10Flushing Middle SchoolGrades: 6-8Distance: 1.8 mi
- 8/10Flushing High SchoolGrades: 8-12Distance: 1.8 mi
Schools provided by the listing agent
- District: Flushing Community Schools
Source: MiRealSource. This data may not be complete. We recommend contacting the local school district to confirm school assignments for this home.
Get pre-qualified for a loan
At Zillow Home Loans, we can pre-qualify you in as little as 5 minutes with no impact to your credit score.An equal housing lender. NMLS #10287.
Sell for more on Zillow
Get a Zillow Showcase℠ listing at no additional cost and you could sell for .
$318,900
2% more+$6,378
With Zillow Showcase(estimated)$325,278

