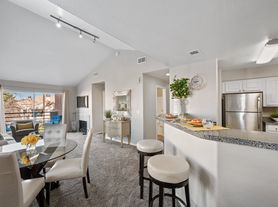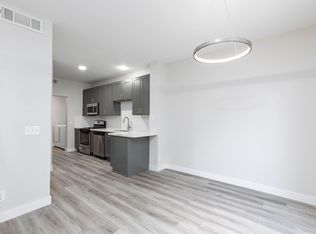Step inside and immediately feel the openness of this 4-bedroom, 3-bathroom home. The vaulted ceilings create a airy living area, while the open-concept family room and kitchen make everyday living and entertaining effortless. Enjoy easy maintenance of tile flooring throughout the family room and kitchen, perfectly balanced by the warmth of brand-new carpet in the living room and bedrooms. The spacious kitchen features hard-surface countertops, abundant cabinetry, an island, and a pantry. Upstairs, unwind in the primary suite, complete with a walk-in closet and dual sinks. With 4 bedrooms, 3 bathrooms, and a 2-car garage, there's room for everyone to live, work, and relax with ease. Step outside to your private backyard oasis, shaded by mature trees and complete with a large covered patio. Lastly, enjoy the convenience of the location. You are across the street from Galleria Mall, offering endless shopping, dining, and entertainment options, and just under 2 miles from the 95 freeway
The data relating to real estate for sale on this web site comes in part from the INTERNET DATA EXCHANGE Program of the Greater Las Vegas Association of REALTORS MLS. Real estate listings held by brokerage firms other than this site owner are marked with the IDX logo.
Information is deemed reliable but not guaranteed.
Copyright 2022 of the Greater Las Vegas Association of REALTORS MLS. All rights reserved.
House for rent
$2,095/mo
1464 Harmony Hill Dr, Henderson, NV 89014
4beds
1,943sqft
Price may not include required fees and charges.
Singlefamily
Available now
Cats, dogs OK
Central air, electric
In unit laundry
2 Garage spaces parking
Fireplace
What's special
Dual sinksLarge covered patioPrimary suiteShaded by mature treesSpacious kitchenPrivate backyard oasisVaulted ceilings
- 13 days |
- -- |
- -- |
Travel times
Looking to buy when your lease ends?
Consider a first-time homebuyer savings account designed to grow your down payment with up to a 6% match & a competitive APY.
Facts & features
Interior
Bedrooms & bathrooms
- Bedrooms: 4
- Bathrooms: 3
- Full bathrooms: 2
- 3/4 bathrooms: 1
Heating
- Fireplace
Cooling
- Central Air, Electric
Appliances
- Included: Dishwasher, Disposal, Dryer, Microwave, Range, Refrigerator, Washer
- Laundry: In Unit
Features
- Bedroom on Main Level, Walk In Closet, Window Treatments
- Flooring: Carpet, Tile
- Has fireplace: Yes
Interior area
- Total interior livable area: 1,943 sqft
Video & virtual tour
Property
Parking
- Total spaces: 2
- Parking features: Garage, Private, Covered
- Has garage: Yes
- Details: Contact manager
Features
- Stories: 2
- Exterior features: Contact manager
Details
- Parcel number: 17804519031
Construction
Type & style
- Home type: SingleFamily
- Property subtype: SingleFamily
Condition
- Year built: 1989
Community & HOA
Location
- Region: Henderson
Financial & listing details
- Lease term: Contact For Details
Price history
| Date | Event | Price |
|---|---|---|
| 11/4/2025 | Price change | $2,095-4.6%$1/sqft |
Source: LVR #2730971 | ||
| 10/28/2025 | Listed for rent | $2,195+29.5%$1/sqft |
Source: LVR #2730971 | ||
| 11/13/2020 | Listing removed | $1,695$1/sqft |
Source: Empire Realty & Management #2246124 | ||
| 11/5/2020 | Listed for rent | $1,695+18.9%$1/sqft |
Source: Empire Realty & Management #2246124 | ||
| 8/31/2018 | Listing removed | $1,425$1/sqft |
Source: Empire Realty & Management #2026422 | ||

