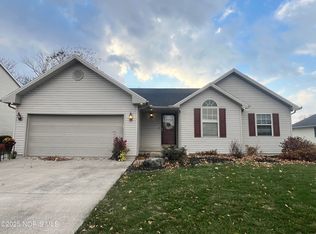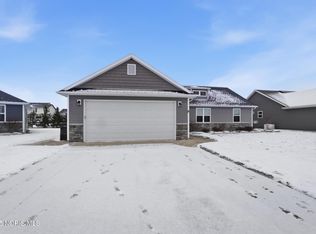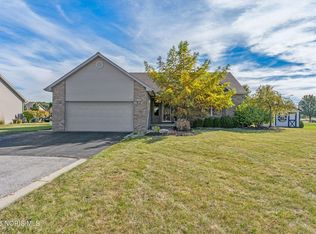Meticulously maintained home in Hunter's Creek Subdivision with water access & an awesome view of the pond. Deck is the perfect place for entertaining or relaxing taking in the view. Living room has fireplace & vaulted ceiling and is open to the kitchen & dining room. Kitchen has beautiful quartz countertops & offers plenty of workspace as well as a breakfast bar. Stainless appliances. Owners suite has an updated private bath with tile shower, quartz countertop & walk in closet. Basement provides a nice rec/family room or work at home space. Don't miss this exceptional property. Storage Shed.
Under contract
Price cut: $10K (9/18)
$339,900
1464 Misty Oaks Dr, Findlay, OH 45840
3beds
1,708sqft
Est.:
Single Family Residence
Built in 2001
0.32 Acres Lot
$342,200 Zestimate®
$199/sqft
$-- HOA
What's special
Vaulted ceilingWork at home spaceWater accessStainless appliancesBreakfast barUpdated private bathWalk in closet
- 120 days |
- 88 |
- 1 |
Zillow last checked: 8 hours ago
Listing updated: December 02, 2025 at 09:02am
Listed by:
Grace Mangas 419-348-0484,
New Concept Realty LTD
Source: NORIS,MLS#: 6134206
Facts & features
Interior
Bedrooms & bathrooms
- Bedrooms: 3
- Bathrooms: 2
- Full bathrooms: 2
Primary bedroom
- Features: Ceiling Fan(s)
- Level: Main
- Dimensions: 16 x 14
Bedroom 2
- Features: Ceiling Fan(s)
- Level: Main
- Dimensions: 14 x 11
Bedroom 3
- Features: Ceiling Fan(s)
- Level: Main
- Dimensions: 11 x 11
Dining room
- Level: Main
- Dimensions: 13 x 13
Kitchen
- Level: Main
- Dimensions: 14 x 11
Living room
- Features: Ceiling Fan(s), Fireplace
- Level: Main
- Dimensions: 22 x 18
Heating
- Forced Air, Natural Gas
Cooling
- Central Air
Appliances
- Included: Dishwasher, Microwave, Water Heater, Disposal, Dryer, Refrigerator, Washer
- Laundry: Main Level
Features
- Ceiling Fan(s), Primary Bathroom
- Flooring: Carpet, Wood
- Basement: Partial
- Number of fireplaces: 1
- Fireplace features: Living Room
- Common walls with other units/homes: No Common Walls
Interior area
- Total structure area: 1,708
- Total interior livable area: 1,708 sqft
Video & virtual tour
Property
Parking
- Total spaces: 4
- Parking features: Asphalt, Attached Garage, Driveway, Garage Door Opener
- Garage spaces: 2
- Has uncovered spaces: Yes
Features
- Levels: One
- Patio & porch: Deck
- Has view: Yes
- View description: Water
- Has water view: Yes
- Water view: Water
- Waterfront features: Pond
Lot
- Size: 0.32 Acres
- Dimensions: 13,776
Details
- Additional structures: Shed(s)
- Parcel number: 580001016290
- Other equipment: Dehumidifier, DC Well Pump
Construction
Type & style
- Home type: SingleFamily
- Property subtype: Single Family Residence
Materials
- Brick, Vinyl Siding
- Foundation: Crawl Space
- Roof: Shingle
Condition
- New construction: No
- Year built: 2001
Utilities & green energy
- Electric: Circuit Breakers
- Sewer: Sanitary Sewer
- Water: Public
- Utilities for property: Cable Connected, Electricity Connected, Natural Gas Connected, Water Connected
Community & HOA
Community
- Subdivision: None
HOA
- Has HOA: No
Location
- Region: Findlay
Financial & listing details
- Price per square foot: $199/sqft
- Tax assessed value: $217,060
- Annual tax amount: $2,699
- Date on market: 8/12/2025
- Listing terms: Cash,Conventional,FHA,VA Loan
- Electric utility on property: Yes
Estimated market value
$342,200
$325,000 - $359,000
$2,158/mo
Price history
Price history
| Date | Event | Price |
|---|---|---|
| 11/12/2025 | Contingent | $339,900$199/sqft |
Source: NORIS #6134206 Report a problem | ||
| 9/18/2025 | Price change | $339,900-2.9%$199/sqft |
Source: NORIS #6134206 Report a problem | ||
| 9/4/2025 | Price change | $349,900-2.8%$205/sqft |
Source: NORIS #6134206 Report a problem | ||
| 8/12/2025 | Listed for sale | $359,900+22%$211/sqft |
Source: NORIS #6134206 Report a problem | ||
| 9/15/2022 | Sold | $295,000+1.8%$173/sqft |
Source: NORIS #6091554 Report a problem | ||
Public tax history
Public tax history
| Year | Property taxes | Tax assessment |
|---|---|---|
| 2024 | $2,699 -0.2% | $75,970 |
| 2023 | $2,703 +0.4% | $75,970 |
| 2022 | $2,693 +6.7% | $75,970 +22.5% |
Find assessor info on the county website
BuyAbility℠ payment
Est. payment
$2,036/mo
Principal & interest
$1648
Property taxes
$269
Home insurance
$119
Climate risks
Neighborhood: 45840
Nearby schools
GreatSchools rating
- NAJefferson Primary SchoolGrades: K-2Distance: 1.6 mi
- 6/10Donnell Middle SchoolGrades: 5-8Distance: 1.7 mi
- 7/10Findlay High SchoolGrades: 9-12Distance: 2.9 mi
Schools provided by the listing agent
- Elementary: Findlay Elementary Schools
- Middle: Glenwood
- High: Findlay
Source: NORIS. This data may not be complete. We recommend contacting the local school district to confirm school assignments for this home.
- Loading




