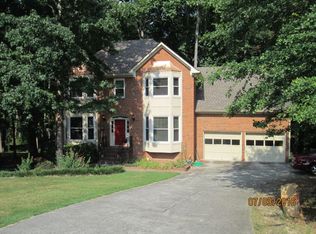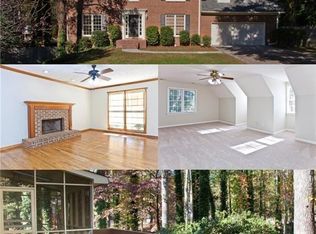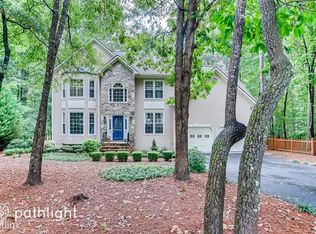Closed
$463,000
1464 N Cook Ct, Powder Springs, GA 30127
4beds
3,416sqft
Single Family Residence
Built in 1989
0.68 Acres Lot
$501,000 Zestimate®
$136/sqft
$3,033 Estimated rent
Home value
$501,000
$476,000 - $526,000
$3,033/mo
Zestimate® history
Loading...
Owner options
Explore your selling options
What's special
Great Location! HUGE Fenced-In Backyard With Full Basketball Court! Tons Of Space In This Well Maintained Home! 2 Car Garage Plus Separate Detached 1-Car Garage and Storage Shed Too! NO HOA, So Perfect Driveway For RV Or Boat Storage! 4 Bedroom/2.5 Bath Home With Finished Living Space In The Terrace Level! Fresh Paint in the Foyer and Dining Room as of 1/28/23! Hardwoods On Entire Main Level. Home Offers Dining Room, Separate Living Room, Fireside Family Room AND Enclosed Sunroom Overlooking Huge Backyard! Kitchen Boasts Stained Cabinets, Granite Countertops, Center Island, New Dishwasher, Newer Double Stainless Steel Ovens, Faucet, and Stovetop! Newer Double-Paned Windows! HVAC On Main Level/Terrace Level Replaced Last Year & HVAC For 2nd Floor Replaced In 2015. All Bedrooms On 2nd Floor. Spacious Primary Bedroom With Trey Ceiling, Primary Bath Offers Double Vanity, Separate Jetted Tub, Tiled Walk-In Shower & Walk-In Closet! 3 Secondary Bedrooms Along With Full Bathroom Upstairs. Perfect Yard For Fur Babies Or Little Ones To Play! This Home Sits On A Wonderful Cul-De-Sac Lot & Offers Screened Porch Off Terrace Level. Fantastic School District!
Zillow last checked: 8 hours ago
Listing updated: April 07, 2023 at 08:28am
Listed by:
Gregory Stewart 404-354-3424,
RE/MAX Around Atlanta
Bought with:
Brett Smith, 416922
Realty One Group Edge
Source: GAMLS,MLS#: 10112601
Facts & features
Interior
Bedrooms & bathrooms
- Bedrooms: 4
- Bathrooms: 3
- Full bathrooms: 2
- 1/2 bathrooms: 1
Kitchen
- Features: Breakfast Bar, Country Kitchen, Pantry
Heating
- Natural Gas, Forced Air
Cooling
- Ceiling Fan(s), Central Air
Appliances
- Included: Gas Water Heater, Cooktop, Dishwasher, Disposal
- Laundry: Laundry Closet, In Kitchen
Features
- Tray Ceiling(s), Double Vanity, Entrance Foyer, Tile Bath, Walk-In Closet(s)
- Flooring: Hardwood, Tile, Carpet
- Basement: Daylight,Interior Entry,Exterior Entry,Finished,Partial
- Number of fireplaces: 1
- Fireplace features: Family Room, Factory Built, Gas Starter
- Common walls with other units/homes: No Common Walls
Interior area
- Total structure area: 3,416
- Total interior livable area: 3,416 sqft
- Finished area above ground: 2,780
- Finished area below ground: 636
Property
Parking
- Total spaces: 5
- Parking features: Attached, Detached, Garage, RV/Boat Parking
- Has attached garage: Yes
Features
- Levels: Three Or More
- Stories: 3
- Patio & porch: Deck, Screened
- Exterior features: Other
- Has spa: Yes
- Spa features: Bath
- Fencing: Back Yard,Privacy
- Body of water: None
Lot
- Size: 0.68 Acres
- Features: Other
Details
- Additional structures: Outbuilding
- Parcel number: 19027700170
- Special conditions: Agent/Seller Relationship
Construction
Type & style
- Home type: SingleFamily
- Architectural style: Traditional
- Property subtype: Single Family Residence
Materials
- Brick
- Roof: Composition
Condition
- Resale
- New construction: No
- Year built: 1989
Utilities & green energy
- Sewer: Public Sewer
- Water: Public
- Utilities for property: Underground Utilities, Cable Available, Electricity Available, Natural Gas Available, Phone Available, Sewer Available, Water Available
Green energy
- Energy efficient items: Water Heater, Windows
Community & neighborhood
Security
- Security features: Carbon Monoxide Detector(s), Smoke Detector(s)
Community
- Community features: None
Location
- Region: Powder Springs
- Subdivision: North Cook Farms
Other
Other facts
- Listing agreement: Exclusive Right To Sell
- Listing terms: Cash,Conventional
Price history
| Date | Event | Price |
|---|---|---|
| 4/7/2023 | Sold | $463,000-0.9%$136/sqft |
Source: | ||
| 2/27/2023 | Pending sale | $467,000$137/sqft |
Source: | ||
| 2/27/2023 | Contingent | $467,000$137/sqft |
Source: | ||
| 2/3/2023 | Price change | $467,000-0.6%$137/sqft |
Source: | ||
| 12/19/2022 | Price change | $469,900-2.1%$138/sqft |
Source: | ||
Public tax history
| Year | Property taxes | Tax assessment |
|---|---|---|
| 2024 | $4,651 +26.6% | $154,248 |
| 2023 | $3,672 -4.9% | $154,248 +12.7% |
| 2022 | $3,863 +3.8% | $136,840 +4% |
Find assessor info on the county website
Neighborhood: 30127
Nearby schools
GreatSchools rating
- 7/10Still Elementary SchoolGrades: PK-5Distance: 1.2 mi
- 7/10Lovinggood Middle SchoolGrades: 6-8Distance: 0.8 mi
- 9/10Hillgrove High SchoolGrades: 9-12Distance: 1 mi
Schools provided by the listing agent
- Elementary: Still
- Middle: Lovinggood
- High: Hillgrove
Source: GAMLS. This data may not be complete. We recommend contacting the local school district to confirm school assignments for this home.
Get a cash offer in 3 minutes
Find out how much your home could sell for in as little as 3 minutes with a no-obligation cash offer.
Estimated market value
$501,000
Get a cash offer in 3 minutes
Find out how much your home could sell for in as little as 3 minutes with a no-obligation cash offer.
Estimated market value
$501,000


