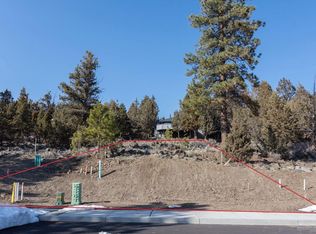Closed
$1,625,000
1464 Ogden Ave, Bend, OR 97703
4beds
3baths
2,117sqft
Single Family Residence
Built in 2020
6,534 Square Feet Lot
$1,616,900 Zestimate®
$768/sqft
$-- Estimated rent
Home value
$1,616,900
$1.49M - $1.76M
Not available
Zestimate® history
Loading...
Owner options
Explore your selling options
What's special
Step inside this thoughtfully designed modern home where clean lines, warm materials, and abundant natural light create a bright and inviting atmosphere. The open-concept interior features hardwood floors, a striking Malm Zircon gas fireplace, a sleek kitchen outfitted with Bosch appliances, quartz countertops, glass-front cabinets with white oak shelving, and a wine fridge. The spacious layout includes a luxurious primary suite with a spa-inspired wet room and dual-head shower, as well as three additional bedrooms—one of which is ensuite, making it ideal for a guest retreat, fitness room, or private office. Step outside to enjoy views of Pilot Butte from the front Ipe wood deck, or relax in the private enclosed courtyard. The fenced and private xeriscaped backyard is a low-maintenance oasis perfect for entertaining. This exceptional home is set on a quiet street, walkable to downtown Bend, the Galveston corridor, and some of the city's best restaurants, coffee shops and boutiques.
Zillow last checked: 8 hours ago
Listing updated: September 26, 2025 at 10:12am
Listed by:
Cascade Hasson SIR 541-383-7600
Bought with:
Knight Realty Group LLC
Source: Oregon Datashare,MLS#: 220203882
Facts & features
Interior
Bedrooms & bathrooms
- Bedrooms: 4
- Bathrooms: 3
Heating
- Forced Air, Natural Gas
Cooling
- Central Air
Appliances
- Included: Cooktop, Dishwasher, Disposal, Dryer, Oven, Refrigerator, Washer, Wine Refrigerator
Features
- Double Vanity, Kitchen Island, Linen Closet, Open Floorplan, Pantry, Primary Downstairs, Solid Surface Counters, Tile Shower
- Flooring: Hardwood, Tile
- Windows: Double Pane Windows, Vinyl Frames
- Has fireplace: Yes
- Fireplace features: Gas, Great Room
- Common walls with other units/homes: No Common Walls,No One Above,No One Below
Interior area
- Total structure area: 2,117
- Total interior livable area: 2,117 sqft
Property
Parking
- Total spaces: 2
- Parking features: Attached, Driveway, Garage Door Opener, Storage
- Attached garage spaces: 2
- Has uncovered spaces: Yes
Features
- Levels: Two
- Stories: 2
- Patio & porch: Deck, Enclosed, Patio
- Exterior features: Courtyard
- Has private pool: Yes
- Pool features: Above Ground, Salt Water
- Fencing: Fenced
- Has view: Yes
- View description: Mountain(s), Panoramic
Lot
- Size: 6,534 sqft
- Features: Drip System, Landscaped, Native Plants, Sprinklers In Front
Details
- Parcel number: 278715
- Zoning description: RS
- Special conditions: Standard
Construction
Type & style
- Home type: SingleFamily
- Architectural style: Contemporary,Other
- Property subtype: Single Family Residence
Materials
- Frame
- Foundation: Stemwall
- Roof: Metal
Condition
- New construction: No
- Year built: 2020
Utilities & green energy
- Sewer: Public Sewer
- Water: Public
Green energy
- Water conservation: Water-Smart Landscaping
Community & neighborhood
Security
- Security features: Carbon Monoxide Detector(s), Smoke Detector(s)
Location
- Region: Bend
- Subdivision: Ogden Hill
Other
Other facts
- Listing terms: Cash,Conventional
- Road surface type: Paved
Price history
| Date | Event | Price |
|---|---|---|
| 9/25/2025 | Sold | $1,625,000-4.4%$768/sqft |
Source: | ||
| 8/22/2025 | Pending sale | $1,699,999$803/sqft |
Source: | ||
| 7/10/2025 | Price change | $1,699,999-5.6%$803/sqft |
Source: | ||
| 6/13/2025 | Listed for sale | $1,800,000$850/sqft |
Source: | ||
Public tax history
Tax history is unavailable.
Neighborhood: River West
Nearby schools
GreatSchools rating
- 9/10Westside Village Magnet at Kingston SchoolGrades: K-8Distance: 0.3 mi
- 10/10Summit High SchoolGrades: 9-12Distance: 1.5 mi
- 9/10High Lakes Elementary SchoolGrades: K-5Distance: 1 mi
Schools provided by the listing agent
- Elementary: High Lakes Elem
- Middle: Pacific Crest Middle
- High: Summit High
Source: Oregon Datashare. This data may not be complete. We recommend contacting the local school district to confirm school assignments for this home.

Get pre-qualified for a loan
At Zillow Home Loans, we can pre-qualify you in as little as 5 minutes with no impact to your credit score.An equal housing lender. NMLS #10287.
Sell for more on Zillow
Get a free Zillow Showcase℠ listing and you could sell for .
$1,616,900
2% more+ $32,338
With Zillow Showcase(estimated)
$1,649,238