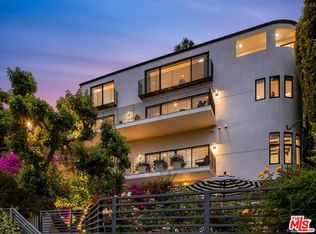Sold for $2,415,000
$2,415,000
1464 Queens Rd, Los Angeles, CA 90069
3beds
1,930sqft
Residential, Single Family Residence
Built in 1969
4,569.44 Square Feet Lot
$2,357,600 Zestimate®
$1,251/sqft
$7,414 Estimated rent
Home value
$2,357,600
$2.15M - $2.59M
$7,414/mo
Zestimate® history
Loading...
Owner options
Explore your selling options
What's special
Tucked just above the iconic Sunset Strip, this exquisitely remodeled and thoughtfully designed residence offers the perfect blend of privacy and proximity- an urban retreat mere moments from the city's best dining and shopping. The entry level welcomes you with a sunlit bedroom framed by casement French doors that open to a serene front patio and fire pit- just one of several inviting outdoor spaces ideal for entertaining. This level also includes a full bath and a discreetly placed laundry closet. A few steps up, the main living area captivates with dramatic soaring ceilings, skylights, a statement fireplace, and a wall of casement accordion doors that flood the space with light and open onto the lush, private backyard. Here, a built-in banquette, spa, and layered landscaping create a romantic and tranquil escape. The living room flows seamlessly into a formal dining area and a stylish Art Deco-inspired kitchen, featuring custom cabinetry and stainless steel appliances. On the upper floor, the guest bedroom enjoys city views and a chic en-suite bath with steam shower, while the primary suite is a true sanctuary showcasing city views, abundant closet space, and a spa-like bathroom with vaulted ceilings, skylight, a rain shower and soaking tub. Additional highlights include designer lighting and hardwood floors throughout, ample storage, and off-street parking for up to four vehicles, including a two-car garage and driveway. A rare and refined offering in the heart of the city.
Zillow last checked: 8 hours ago
Listing updated: July 15, 2025 at 02:56am
Listed by:
Elisa G. Ritt DRE # 01410040 310-308-4287,
Compass 323-593-6999,
Sherri Rogers DRE # 01420104 323-810-1473,
Compass
Bought with:
Anthony Stellini, DRE # 01710680
Compass
Elisa G. Ritt, DRE # 01410040
Compass
Source: CLAW,MLS#: 25543427
Facts & features
Interior
Bedrooms & bathrooms
- Bedrooms: 3
- Bathrooms: 3
- Full bathrooms: 1
- 3/4 bathrooms: 2
Heating
- Central
Cooling
- Central Air
Appliances
- Included: Dryer, Disposal, Dishwasher, Washer, Refrigerator, Range/Oven, Microwave
- Laundry: Inside, Laundry Closet Stacked, Stackable W/D Hookup
Features
- Flooring: Hardwood
- Number of fireplaces: 1
- Fireplace features: Living Room
Interior area
- Total structure area: 1,930
- Total interior livable area: 1,930 sqft
Property
Parking
- Total spaces: 4
- Parking features: Driveway, Garage - 2 Car
- Garage spaces: 2
- Uncovered spaces: 2
Features
- Levels: Multi/Split
- Stories: 2
- Pool features: None
- Has spa: Yes
- Spa features: In Ground, Hot Tub, Private
- Has view: Yes
- View description: City, City Lights
Lot
- Size: 4,569 sqft
Details
- Additional structures: None
- Parcel number: 5555012033
- Zoning: LAR1
- Special conditions: Standard
Construction
Type & style
- Home type: SingleFamily
- Property subtype: Residential, Single Family Residence
Condition
- Updated/Remodeled
- Year built: 1969
Utilities & green energy
- Sewer: In Street
Community & neighborhood
Security
- Security features: Security System Leased, Alarm System
Location
- Region: Los Angeles
Price history
| Date | Event | Price |
|---|---|---|
| 7/14/2025 | Sold | $2,415,000-5.3%$1,251/sqft |
Source: | ||
| 7/2/2025 | Contingent | $2,549,000$1,321/sqft |
Source: | ||
| 6/17/2025 | Listed for sale | $2,549,000$1,321/sqft |
Source: | ||
| 6/12/2025 | Contingent | $2,549,000$1,321/sqft |
Source: | ||
| 5/27/2025 | Listed for sale | $2,549,000+16%$1,321/sqft |
Source: | ||
Public tax history
| Year | Property taxes | Tax assessment |
|---|---|---|
| 2025 | $29,663 +1.2% | $2,451,905 +2% |
| 2024 | $29,323 +2% | $2,403,829 +2% |
| 2023 | $28,754 +4.8% | $2,356,696 +2% |
Find assessor info on the county website
Neighborhood: Hollywood Hills
Nearby schools
GreatSchools rating
- 7/10Gardner Street Elementary SchoolGrades: K-5Distance: 1.4 mi
- 5/10Hubert Howe Bancroft Middle SchoolGrades: 6-8Distance: 2.3 mi
- 6/10Fairfax Senior High SchoolGrades: 9-12Distance: 1.4 mi
Get a cash offer in 3 minutes
Find out how much your home could sell for in as little as 3 minutes with a no-obligation cash offer.
Estimated market value$2,357,600
Get a cash offer in 3 minutes
Find out how much your home could sell for in as little as 3 minutes with a no-obligation cash offer.
Estimated market value
$2,357,600
