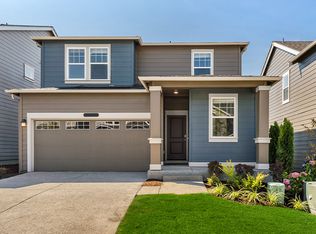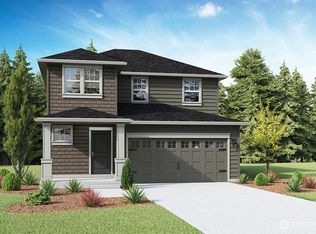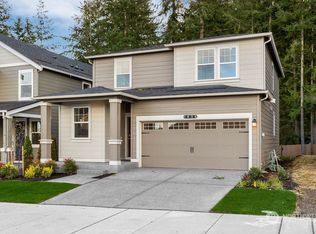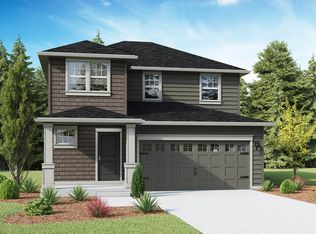Sold
Listed by:
Justin Sanner,
D.R. Horton,
Sherelle Sisson,
D.R. Horton
Bought with: Kelly Right RE of Seattle LLC
$494,995
1464 SW Pendleton Way #221, Port Orchard, WA 98367
4beds
1,481sqft
Single Family Residence
Built in 2025
4,909.21 Square Feet Lot
$490,400 Zestimate®
$334/sqft
$-- Estimated rent
Home value
$490,400
$451,000 - $535,000
Not available
Zestimate® history
Loading...
Owner options
Explore your selling options
What's special
RED TAG EVENT IS HERE & THIS IS OUR HOME OF THE WEEK! The Bradford at Stetson Heights community in Port Orchard with multiple parks throughout, walking trails and dog stations. 4 bed, 2.25 bath with the luxury of a new home. Entertain easily w/ your kitchen, dining and living space all open together. Vaulted entry with large windows allowing tons of light throughout. Upstairs utility room w/ all 4 bedrooms. Private primary suite boasts a walk-in closet. Landscaped front & backyard for you! A/C and smart home features included! Buyers must register their broker on their first visit, including open houses.
Zillow last checked: 8 hours ago
Listing updated: June 15, 2025 at 04:02am
Listed by:
Justin Sanner,
D.R. Horton,
Sherelle Sisson,
D.R. Horton
Bought with:
Nitin Bansal, 25007453
Kelly Right RE of Seattle LLC
Source: NWMLS,MLS#: 2349756
Facts & features
Interior
Bedrooms & bathrooms
- Bedrooms: 4
- Bathrooms: 3
- Full bathrooms: 1
- 3/4 bathrooms: 1
- 1/2 bathrooms: 1
- Main level bathrooms: 1
Other
- Level: Main
Entry hall
- Level: Main
Great room
- Level: Main
Kitchen with eating space
- Level: Main
Heating
- Forced Air, Heat Pump, Electric, Natural Gas
Cooling
- Forced Air, Heat Pump
Appliances
- Included: Dishwasher(s), Disposal, Microwave(s), Stove(s)/Range(s), Garbage Disposal, Water Heater: 66 gallon, Water Heater Location: Garage
Features
- Bath Off Primary
- Flooring: Laminate, Vinyl, Carpet
- Windows: Double Pane/Storm Window
- Basement: None
- Has fireplace: No
Interior area
- Total structure area: 1,481
- Total interior livable area: 1,481 sqft
Property
Parking
- Total spaces: 2
- Parking features: Attached Garage
- Attached garage spaces: 2
Features
- Levels: Two
- Stories: 2
- Entry location: Main
- Patio & porch: Bath Off Primary, Double Pane/Storm Window, Water Heater
- Has view: Yes
- View description: Territorial
Lot
- Size: 4,909 sqft
- Features: Curbs, Dead End Street, Open Lot, Paved, Sidewalk, Cable TV, Patio
- Topography: Level
Details
- Parcel number: 57120002210001
- Special conditions: Standard
Construction
Type & style
- Home type: SingleFamily
- Architectural style: Craftsman
- Property subtype: Single Family Residence
Materials
- Cement Planked, Cement Plank
- Foundation: Poured Concrete
- Roof: Composition
Condition
- Under Construction
- New construction: Yes
- Year built: 2025
Details
- Builder name: D.R. Horton
Utilities & green energy
- Electric: Company: PSE/Cascade
- Sewer: Sewer Connected, Company: City of Port Orchard
- Water: Public, Company: City of Port Orchard
Community & neighborhood
Community
- Community features: CCRs, Playground
Location
- Region: Port Orchard
- Subdivision: Port Orchard
HOA & financial
HOA
- HOA fee: $85 monthly
- Association phone: 253-468-3700
Other
Other facts
- Listing terms: Cash Out,Conventional,FHA,State Bond,USDA Loan,VA Loan
- Cumulative days on market: 12 days
Price history
| Date | Event | Price |
|---|---|---|
| 5/15/2025 | Sold | $494,995$334/sqft |
Source: | ||
| 4/6/2025 | Pending sale | $494,995$334/sqft |
Source: | ||
| 4/4/2025 | Price change | $494,995-1%$334/sqft |
Source: | ||
| 3/26/2025 | Listed for sale | $499,995$338/sqft |
Source: | ||
Public tax history
Tax history is unavailable.
Neighborhood: 98367
Nearby schools
GreatSchools rating
- 5/10Sidney Glen Elementary SchoolGrades: PK-5Distance: 1.1 mi
- 7/10Cedar Heights Junior High SchoolGrades: 6-8Distance: 1.7 mi
- 7/10South Kitsap High SchoolGrades: 9-12Distance: 3.7 mi
Schools provided by the listing agent
- Elementary: Sidney Glen Elem
- Middle: Cedar Heights Jh
- High: So. Kitsap High
Source: NWMLS. This data may not be complete. We recommend contacting the local school district to confirm school assignments for this home.

Get pre-qualified for a loan
At Zillow Home Loans, we can pre-qualify you in as little as 5 minutes with no impact to your credit score.An equal housing lender. NMLS #10287.
Sell for more on Zillow
Get a free Zillow Showcase℠ listing and you could sell for .
$490,400
2% more+ $9,808
With Zillow Showcase(estimated)
$500,208


