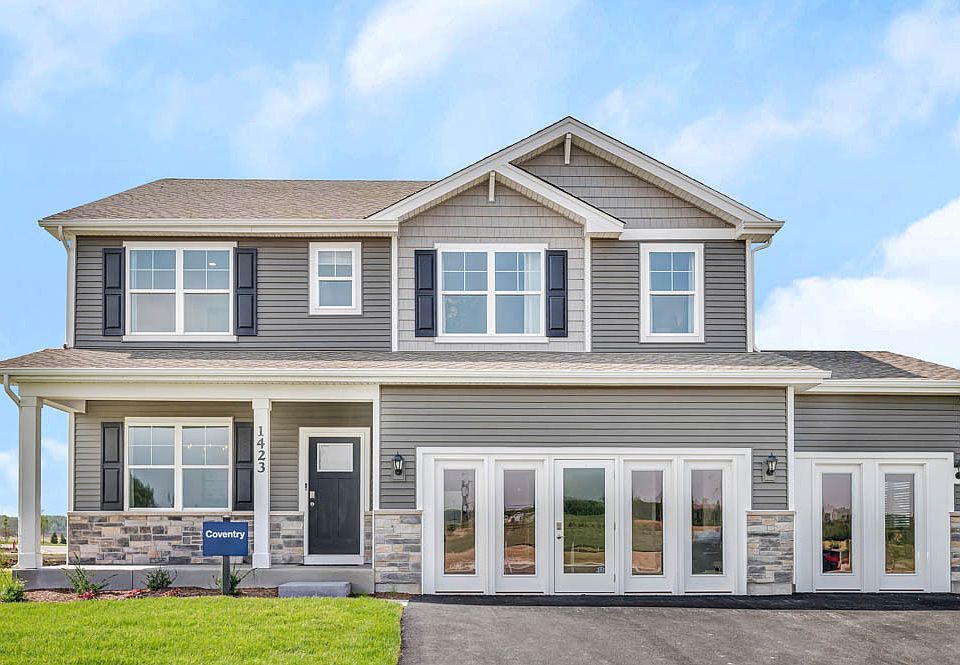Welcome to your dream home in the highly sought-after Sonoma Trails community! This beautiful 4-bedroom, 2.5-bath new construction home is situated on a premium homesite with peaceful pond views and includes a full side and professional landscape package ensuring impressive curb appeal from day one. Step inside to find an open-concept layout featuring a huge family room perfect for entertaining. The heart of the home is the upgraded gourmet kitchen, showcasing a KitchenAid appliance package, quartz countertops, a spacious island, and elegant 42" designer cabinetry. A butler's pantry adds convenience and extra storage-ideal for hosting and everyday living. Upstairs, you'll find four generously sized bedrooms plus a versatile loft, perfect for a home office, media room, or play area. A full basement is included, offering endless potential for future expansion or storage. Located in Oswego, a charming historic town known for its family-friendly atmosphere, peaceful setting, and excellent options for shopping, dining, and entertainment. The Sonoma Trails community features exceptional amenities, including a community pool, scenic walking trails, and beautifully maintained parks throughout. - Don't miss your chance to own this exceptional home in one of Oswego's most desirable communities! All Chicago homes include our America's Smart Home Technology, featuring a smart video doorbell, smart Honeywell thermostat, smart door lock, Deako smart light switched and more. Builder Warranty 1-2-10. Exterior/interior photos of similar home, actual home as built may vary.
Active
$609,990
1464 Vintage Dr, Oswego, IL 60543
4beds
2,836sqft
Single Family Residence
Built in 2025
-- sqft lot
$-- Zestimate®
$215/sqft
$74/mo HOA
What's special
Versatile loftPeaceful pond viewsSpacious islandHuge family roomOpen-concept layoutImpressive curb appealUpgraded gourmet kitchen
Call: (708) 412-4748
- 19 days |
- 45 |
- 3 |
Zillow last checked: 7 hours ago
Listing updated: September 21, 2025 at 10:07pm
Listing courtesy of:
Daynae Gaudio 847-340-3636,
Daynae Gaudio
Source: MRED as distributed by MLS GRID,MLS#: 12470587
Travel times
Schedule tour
Select your preferred tour type — either in-person or real-time video tour — then discuss available options with the builder representative you're connected with.
Facts & features
Interior
Bedrooms & bathrooms
- Bedrooms: 4
- Bathrooms: 3
- Full bathrooms: 2
- 1/2 bathrooms: 1
Rooms
- Room types: Den, Loft, Great Room, Breakfast Room
Primary bedroom
- Features: Flooring (Carpet), Bathroom (Full, Double Sink)
- Level: Second
- Area: 324 Square Feet
- Dimensions: 18X18
Bedroom 2
- Features: Flooring (Carpet)
- Level: Second
- Area: 144 Square Feet
- Dimensions: 12X12
Bedroom 3
- Features: Flooring (Carpet)
- Level: Second
- Area: 156 Square Feet
- Dimensions: 12X13
Bedroom 4
- Features: Flooring (Carpet)
- Level: Second
- Area: 144 Square Feet
- Dimensions: 12X12
Breakfast room
- Level: Main
- Area: 140 Square Feet
- Dimensions: 14X10
Den
- Level: Main
- Area: 132 Square Feet
- Dimensions: 11X12
Great room
- Level: Main
- Area: 345 Square Feet
- Dimensions: 23X15
Kitchen
- Features: Kitchen (Eating Area-Breakfast Bar, Island, Pantry-Butler)
- Level: Main
- Area: 168 Square Feet
- Dimensions: 14X12
Laundry
- Level: Second
- Area: 143 Square Feet
- Dimensions: 13X11
Loft
- Features: Flooring (Carpet)
- Level: Second
- Area: 140 Square Feet
- Dimensions: 10X14
Heating
- Natural Gas, Forced Air
Cooling
- Central Air
Appliances
- Included: Range, Microwave, Dishwasher, Disposal, Stainless Steel Appliance(s)
- Laundry: Upper Level
Features
- Walk-In Closet(s), High Ceilings, Open Floorplan
- Windows: Screens
- Basement: Unfinished,Full
Interior area
- Total structure area: 0
- Total interior livable area: 2,836 sqft
Video & virtual tour
Property
Parking
- Total spaces: 2
- Parking features: Asphalt, Garage Door Opener, Garage, On Site, Garage Owned, Attached
- Attached garage spaces: 2
- Has uncovered spaces: Yes
Accessibility
- Accessibility features: No Disability Access
Features
- Stories: 2
- Has view: Yes
- View description: Water
- Water view: Water
Lot
- Dimensions: 56 X 125 X 66 X 125
- Features: Landscaped
Details
- Parcel number: 0314130014
- Special conditions: Home Warranty
- Other equipment: Radon Mitigation System
Construction
Type & style
- Home type: SingleFamily
- Property subtype: Single Family Residence
Materials
- Vinyl Siding, Stone
- Foundation: Concrete Perimeter
- Roof: Asphalt
Condition
- New Construction
- New construction: Yes
- Year built: 2025
Details
- Builder model: COVENTRY
- Builder name: D.R. Horton
- Warranty included: Yes
Utilities & green energy
- Sewer: Public Sewer
- Water: Public
Green energy
- Energy efficient items: Water Heater
Community & HOA
Community
- Features: Park, Pool, Curbs, Sidewalks, Street Lights, Street Paved, Other
- Security: Carbon Monoxide Detector(s)
- Subdivision: Sonoma Trails Single Family Homes
HOA
- Has HOA: Yes
- Services included: Other
- HOA fee: $74 monthly
Location
- Region: Oswego
Financial & listing details
- Price per square foot: $215/sqft
- Date on market: 9/16/2025
- Ownership: Fee Simple w/ HO Assn.
About the community
Your new home awaits you at the Sonoma Trails community located in Oswego, IL. This sought-after new community offers traditional single-family homes with open-concept floor plans featuring 4-5 bedrooms, 2.5 bathrooms, available basements, and 2-3 car garages.
Each home is carefully crafted with D.R. Horton's personal touch. The thoughtfully designed homes offer modern functionality, and include quartz countertops, stainless steel appliances, luxury vinyl plank flooring and smart home technology.
Future amenities include walking and bike paths and an onsite park. Sonoma Trails is centrally located near Rt.34/Ogden Avenue, Rt. 30, and Rt. 59. Just 3 miles from the charming, historic downtown Oswego, with a family atmosphere offering countless options for shopping and dining.
At Sonoma Trails, you'll enjoy Oswego's small-town feel with big city conveniences. Call to schedule your appointment today.
Source: DR Horton

