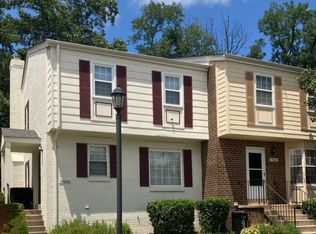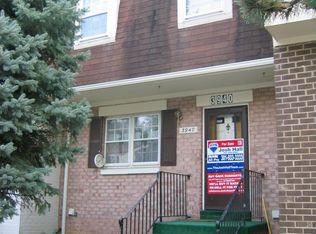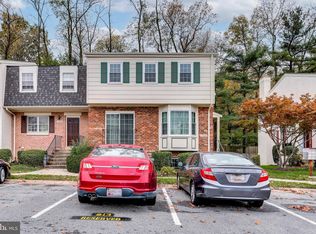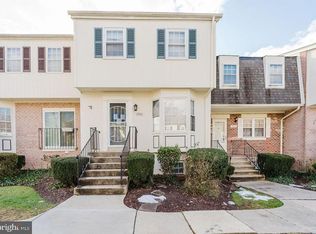Sold for $412,500 on 09/17/25
$412,500
14640 Tynewick Ter UNIT 3, Silver Spring, MD 20906
4beds
1,309sqft
Townhouse
Built in 1976
1,309 Square Feet Lot
$412,300 Zestimate®
$315/sqft
$3,060 Estimated rent
Home value
$412,300
$379,000 - $449,000
$3,060/mo
Zestimate® history
Loading...
Owner options
Explore your selling options
What's special
Welcome to this spacious and thoughtfully upgraded 4-bedroom, 3.5-bathroom home, perfectly designed for comfort and modern living. Recent improvements throughout the home include brand-new carpet, updated kitchen flooring, and fresh new flooring upstairs—giving the home a clean, contemporary feel from top to bottom. Enjoy cooking and entertaining in the refreshed kitchen, now featuring a new patio sliding door that opens up to your outdoor space. The bathrooms have been tastefully upgraded with new vanities that blend style and function. You'll also appreciate the newly installed washer and dryer for added convenience. Energy-efficient LED light fixtures have been installed throughout, offering modern style and cost-saving functionality. The roof, as well as landscaping is maintained and typically replaced by the HOA, offering peace of mind to homeowners. This move-in-ready home offers great space, smart updates, and a layout that works for both everyday life and entertaining. Whether you're upsizing or buying your first home, this property is a must-see! Upstairs, you’ll find the primary bedroom with its own en-suite bath, two additional bedrooms, and a full hall bathroom. Plush new carpeting enhances comfort underfoot. The lower level provides a spacious family room with a second wood-burning fireplace set in a brick hearth, a fourth bedroom, and a large utility room with washer, dryer, and ample storage space. Durable waterproof click tile flooring completes this level. Sliding doors on the main level lead to a large deck overlooking an enclosed yard—perfect for gardening, entertaining, or simply enjoying the outdoors. Additional upgrades include replacement windows and recently updated floors. This home comes with one reserved parking space plus two additional parking spots, and it’s conveniently located on a major thoroughfare with easy access to public transportation. Community amenities include a swimming pool, tennis courts, and a clubhouse.
Zillow last checked: 8 hours ago
Listing updated: September 17, 2025 at 07:12am
Listed by:
Chi Barbosa 443-657-3144,
Compass
Bought with:
NON MEMBER, 5000352
Non Subscribing Office
Source: Bright MLS,MLS#: MDMC2197112
Facts & features
Interior
Bedrooms & bathrooms
- Bedrooms: 4
- Bathrooms: 4
- Full bathrooms: 3
- 1/2 bathrooms: 1
- Main level bathrooms: 1
Other
- Level: Lower
Bedroom 4
- Level: Lower
Dining room
- Features: Flooring - HardWood
- Level: Main
Foyer
- Features: Flooring - HardWood
- Level: Main
Kitchen
- Features: Flooring - Other
- Level: Main
Living room
- Features: Flooring - HardWood
- Level: Main
Heating
- Forced Air, Electric
Cooling
- Central Air, Electric
Appliances
- Included: Microwave, Dishwasher, Disposal, Dryer, Ice Maker, Self Cleaning Oven, Electric Water Heater
- Laundry: In Basement
Features
- Flooring: Carpet, Ceramic Tile, Hardwood
- Doors: Storm Door(s)
- Windows: Energy Efficient
- Basement: Connecting Stairway,Partial
- Has fireplace: No
Interior area
- Total structure area: 1,309
- Total interior livable area: 1,309 sqft
- Finished area above ground: 1,309
- Finished area below ground: 0
Property
Parking
- Total spaces: 2
- Parking features: Parking Lot
Accessibility
- Accessibility features: None
Features
- Levels: Two and One Half
- Stories: 2
- Patio & porch: Deck
- Pool features: Community
Lot
- Size: 1,309 sqft
Details
- Additional structures: Above Grade, Below Grade
- Parcel number: 161301746161
- Zoning: RE2
- Special conditions: Standard
Construction
Type & style
- Home type: Townhouse
- Architectural style: Colonial
- Property subtype: Townhouse
Materials
- Tile
- Foundation: Slab
- Roof: Copper,Unknown
Condition
- Very Good
- New construction: No
- Year built: 1976
- Major remodel year: 2019
Utilities & green energy
- Sewer: Public Sewer
- Water: Public
- Utilities for property: Cable Available, Electricity Available, Phone Available
Community & neighborhood
Security
- Security features: Main Entrance Lock, Smoke Detector(s)
Community
- Community features: Pool
Location
- Region: Silver Spring
- Subdivision: Georgian Colonies
HOA & financial
HOA
- Has HOA: No
- Amenities included: None
- Services included: None
- Association name: Georgian Colonie
Other fees
- Condo and coop fee: $328 monthly
Other
Other facts
- Listing agreement: Exclusive Right To Sell
- Listing terms: Cash,Conventional,VA Loan
- Ownership: Fee Simple
Price history
| Date | Event | Price |
|---|---|---|
| 9/17/2025 | Sold | $412,500+3.1%$315/sqft |
Source: | ||
| 8/29/2025 | Pending sale | $400,000$306/sqft |
Source: | ||
| 8/27/2025 | Listed for sale | $400,000-2.4%$306/sqft |
Source: | ||
| 8/23/2025 | Listing removed | $410,000$313/sqft |
Source: | ||
| 8/21/2025 | Price change | $410,000-2.4%$313/sqft |
Source: | ||
Public tax history
Tax history is unavailable.
Neighborhood: Leisure World
Nearby schools
GreatSchools rating
- 6/10Brookhaven Elementary SchoolGrades: PK-5Distance: 1.3 mi
- 6/10Parkland Middle SchoolGrades: 6-8Distance: 1.2 mi
- 5/10Wheaton High SchoolGrades: 9-12Distance: 2.6 mi
Schools provided by the listing agent
- High: Rockville
- District: Montgomery County Public Schools
Source: Bright MLS. This data may not be complete. We recommend contacting the local school district to confirm school assignments for this home.

Get pre-qualified for a loan
At Zillow Home Loans, we can pre-qualify you in as little as 5 minutes with no impact to your credit score.An equal housing lender. NMLS #10287.
Sell for more on Zillow
Get a free Zillow Showcase℠ listing and you could sell for .
$412,300
2% more+ $8,246
With Zillow Showcase(estimated)
$420,546


