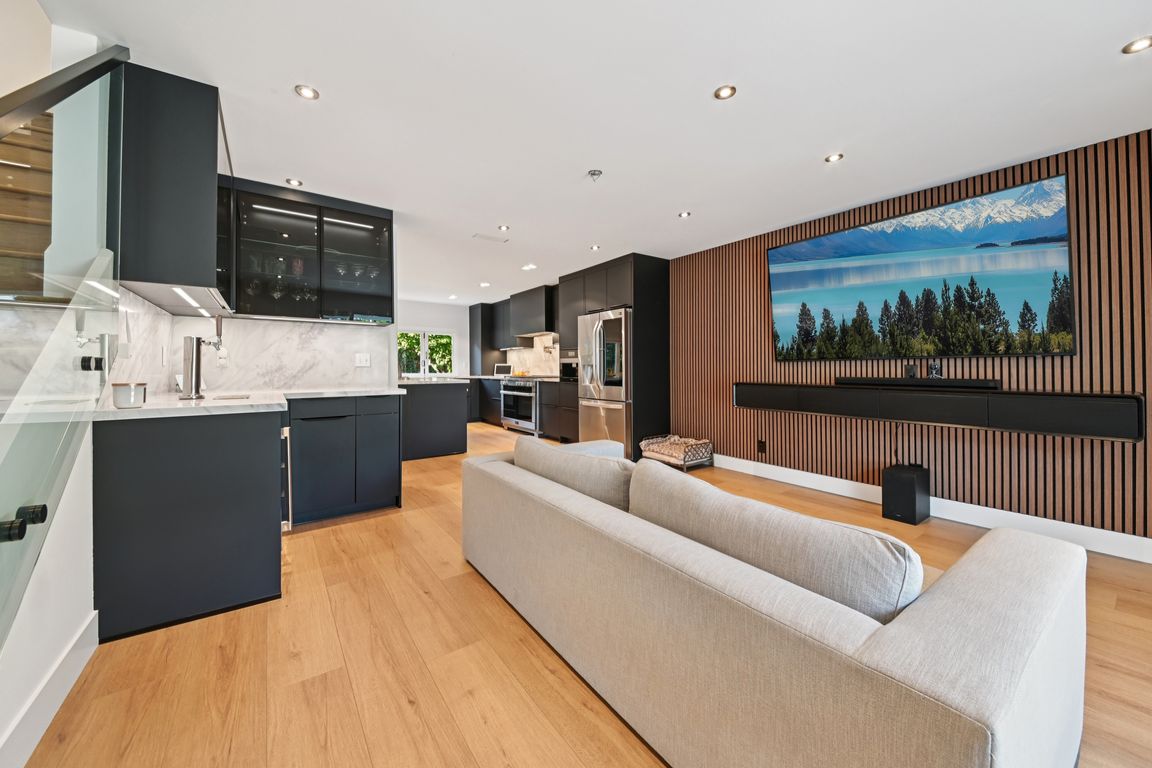
For sale
$1,625,000
4beds
2,232sqft
14641 Alder Ln, Tustin, CA 92780
4beds
2,232sqft
Single family residence
Built in 1973
5,500 sqft
2 Attached garage spaces
$728 price/sqft
What's special
Mature fruit treesAbundant natural lightSleek cabinetryPeaceful parkOpen-concept layoutPrimary suiteOutdoor jacuzzi
Step into luxury with this fully renovated 4 bedroom, 3 bathroom home, reimagined from top to bottom for modern living and comfort. Nestled across from a peaceful park in a prime Tustin neighborhood, this stunning residence effortlessly blends high-end finishes, smart technology, and thoughtful design. The open-concept layout features a convenient ...
- 2 days |
- 1,407 |
- 67 |
Source: CRMLS,MLS#: OC25256312 Originating MLS: California Regional MLS
Originating MLS: California Regional MLS
Travel times
Living Room
Kitchen
Primary Bedroom
Zillow last checked: 8 hours ago
Listing updated: 15 hours ago
Listing Provided by:
Marissa Bacon DRE #02179134 562-282-7952,
eXp Realty of California, Inc.,
Brian Barbour DRE #01942439,
eXp Realty of California, Inc.
Source: CRMLS,MLS#: OC25256312 Originating MLS: California Regional MLS
Originating MLS: California Regional MLS
Facts & features
Interior
Bedrooms & bathrooms
- Bedrooms: 4
- Bathrooms: 3
- Full bathrooms: 3
- Main level bathrooms: 1
- Main level bedrooms: 1
Rooms
- Room types: Bedroom, Family Room, Kitchen, Living Room, Primary Bathroom, Primary Bedroom, Office, Other
Primary bedroom
- Features: Multiple Primary Suites
Bedroom
- Features: Bedroom on Main Level
Bathroom
- Features: Remodeled
Kitchen
- Features: Kitchen Island, Remodeled, Updated Kitchen
Other
- Features: Walk-In Closet(s)
Heating
- Central
Cooling
- Central Air
Appliances
- Laundry: In Garage
Features
- High Ceilings, Open Floorplan, Recessed Lighting, Bedroom on Main Level, Multiple Primary Suites, Walk-In Closet(s)
- Has fireplace: Yes
- Fireplace features: Electric
- Common walls with other units/homes: No Common Walls
Interior area
- Total interior livable area: 2,232 sqft
Property
Parking
- Total spaces: 2
- Parking features: Concrete, Direct Access, Driveway, Garage
- Attached garage spaces: 2
Features
- Levels: Two
- Stories: 2
- Entry location: Ground level
- Pool features: None
- Has spa: Yes
- Spa features: Above Ground
- Has view: Yes
- View description: Park/Greenbelt
Lot
- Size: 5,500 Square Feet
- Features: 0-1 Unit/Acre
Details
- Parcel number: 43237108
- Special conditions: Standard
Construction
Type & style
- Home type: SingleFamily
- Property subtype: Single Family Residence
Condition
- Updated/Remodeled
- New construction: No
- Year built: 1973
Utilities & green energy
- Sewer: Public Sewer
- Water: Public
Community & HOA
Community
- Features: Curbs, Park, Street Lights, Sidewalks
- Subdivision: Peppertree (Pt)
Location
- Region: Tustin
Financial & listing details
- Price per square foot: $728/sqft
- Tax assessed value: $706,589
- Date on market: 11/7/2025
- Cumulative days on market: 3 days
- Listing terms: Cash,Cash to New Loan,Conventional,FHA,VA Loan