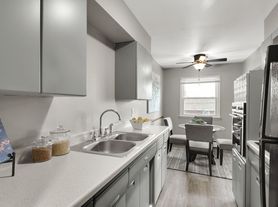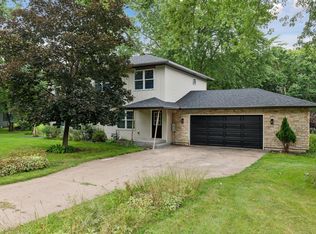This spacious and well-maintained rambler is nestled on a flat, half-acre corner lot in the heart of Minnetonka, just minutes from shopping, dining and everyday conveniences. Enjoy the convenience of three bedrooms on the main level, including a private primary suite with its own half bath. All three bathrooms feature granite countertops, adding a stylish and durable touch throughout. Recent updates include a new roof, gutters and downspouts for added peace of mind. The main level offers both a living room and a family room with a cozy wood-burning fireplace. The family room walks out to the gorgeous backyard, complete with a firepit, large entertaining deck, mature trees and an electric pet fence. The kitchen includes a gorgeous view of the yard, granite countertops, stainless steel gas range, brand new stainless steel microwave and functional flow for everyday living. Downstairs, you'll find built-ins, a wet bar, a bath with granite countertop, a huge storage area and a non-conforming 4th bedroom- just add an egress window to create a true fourth bedroom. The lower level offers flexible space perfect for a billiards table, home gym, theater or work-from-home setup. An additional storage area on the side of the home is perfect for your extra gear or toys. With abundant closet space, a welcoming floor plan and a park-like setting, this impeccably cared-for home combines comfort, space and location in one inviting home! Cats are not allowed. 14-18 month lease term.
Tenant pays all utilities and takes care of the lawn and snow removal. Minimum 14 month lease term. Available 11/15/25. NO cats, 1 dog ok with pet deposit and monthly pet rent.
House for rent
$3,000/mo
14641 Crestview Ln, Minnetonka, MN 55345
3beds
2,609sqft
Price may not include required fees and charges.
Single family residence
Available now
Dogs OK
Central air
In unit laundry
Attached garage parking
Forced air
What's special
Cozy wood-burning fireplaceLarge entertaining deckElectric pet fenceGorgeous backyardPrivate primary suiteAbundant closet spaceStainless steel gas range
- 12 days |
- -- |
- -- |
Travel times
Looking to buy when your lease ends?
Consider a first-time homebuyer savings account designed to grow your down payment with up to a 6% match & a competitive APY.
Facts & features
Interior
Bedrooms & bathrooms
- Bedrooms: 3
- Bathrooms: 3
- Full bathrooms: 3
Heating
- Forced Air
Cooling
- Central Air
Appliances
- Included: Dishwasher, Dryer, Oven, Refrigerator, Washer
- Laundry: In Unit
Features
- Flooring: Carpet, Hardwood, Tile
Interior area
- Total interior livable area: 2,609 sqft
Property
Parking
- Parking features: Attached
- Has attached garage: Yes
- Details: Contact manager
Features
- Exterior features: Heating system: Forced Air, No Utilities included in rent
Details
- Parcel number: 2811722140040
Construction
Type & style
- Home type: SingleFamily
- Property subtype: Single Family Residence
Community & HOA
Location
- Region: Minnetonka
Financial & listing details
- Lease term: 1 Year
Price history
| Date | Event | Price |
|---|---|---|
| 11/6/2025 | Listed for rent | $3,000$1/sqft |
Source: Zillow Rentals | ||
| 11/6/2025 | Listing removed | $540,000$207/sqft |
Source: | ||
| 8/21/2025 | Price change | $540,000-6.1%$207/sqft |
Source: | ||
| 7/31/2025 | Listed for sale | $575,000$220/sqft |
Source: | ||

