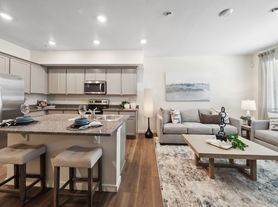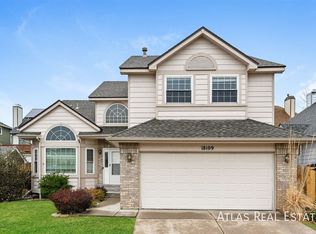Large House with Finished Basement, Bonus Areas, and Hard Surface Flooring
This home offers an incredible amount of space and natural light throughout. The main level features upgraded LVP flooring, fresh paint in the living areas, and a giant living room perfect for relaxing or entertaining. The kitchen provides plenty of counter space, ample storage, and great functionality for everyday cooking.
All three bedrooms and two bathrooms are conveniently located on the main level.
Downstairs, you'll find an enormous finished basement with multiple flex areasideal for an additional living room, home gym, office, or hobby space. There is also a third bathroom, laundry area, and tons of extra storage.
The large backyard includes a spacious storage shed for tools, gear, or outdoor equipment. While there is no garage, the property offers three dedicated parking spaces for easy and convenient parking.
House for rent
$2,645/mo
14641 E 13th Ave, Aurora, CO 80011
3beds
2,400sqft
Price may not include required fees and charges.
Single family residence
Available now
No pets
Central air, ceiling fan
3 Parking spaces parking
Forced air
What's special
Finished basementNew paintMultiple other areasUpgraded hard surface floorsOff-street parkingLarge storage unit
- 68 days |
- -- |
- -- |
Travel times
Looking to buy when your lease ends?
Consider a first-time homebuyer savings account designed to grow your down payment with up to a 6% match & a competitive APY.
Facts & features
Interior
Bedrooms & bathrooms
- Bedrooms: 3
- Bathrooms: 3
- Full bathrooms: 2
- 1/2 bathrooms: 1
Rooms
- Room types: Dining Room
Heating
- Forced Air
Cooling
- Central Air, Ceiling Fan
Appliances
- Included: Dishwasher, Disposal, Range Oven, Refrigerator, Stove
Features
- Ceiling Fan(s), Storage, Walk-In Closet(s)
- Flooring: Hardwood
Interior area
- Total interior livable area: 2,400 sqft
Property
Parking
- Total spaces: 3
- Details: Contact manager
Features
- Exterior features: Eat-in Kitchen, Heating system: ForcedAir
Details
- Parcel number: 197506103010
Construction
Type & style
- Home type: SingleFamily
- Property subtype: Single Family Residence
Condition
- Year built: 1971
Community & HOA
Location
- Region: Aurora
Financial & listing details
- Lease term: Contact For Details
Price history
| Date | Event | Price |
|---|---|---|
| 9/26/2025 | Price change | $2,645-3.8%$1/sqft |
Source: Zillow Rentals | ||
| 9/12/2025 | Listed for rent | $2,750$1/sqft |
Source: Zillow Rentals | ||
| 10/15/2002 | Sold | $191,900+96.8%$80/sqft |
Source: Public Record | ||
| 4/2/1996 | Sold | $97,500$41/sqft |
Source: Public Record | ||

