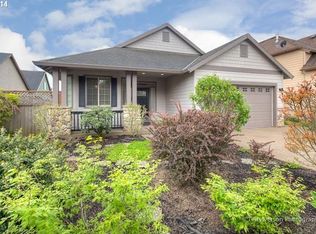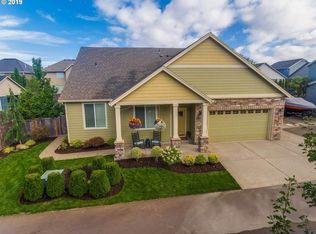Sold
$725,000
14642 Walnut Grove Way, Oregon City, OR 97045
4beds
3,218sqft
Residential, Single Family Residence
Built in 2006
-- sqft lot
$722,100 Zestimate®
$225/sqft
$3,391 Estimated rent
Home value
$722,100
$686,000 - $758,000
$3,391/mo
Zestimate® history
Loading...
Owner options
Explore your selling options
What's special
Come and see this gorgeous craftsman style two story home in sought after Walnut Grove Estates. No HOA, this home has a great location, schools, and amenities nearby. Open floor plan with high ceilings, wood floors, an office on the main, and a formal dining room make it perfect for entertaining. The kitchen has a large island with granite countertops, and stainless steel appliances. There is a butler's pantry and a walk in pantry. The kitchen opens to the oversized family room with a gas fireplace. The slider leads to the covered patio and fenced backyard with garden boxes, BBQ and firepit area, and plenty of room to play. Back inside is the newly updated guest bath. The 3 car garage has a garage door opener, shelves for storage, and a side door to the yard. Up the grand staircase is the loft that can double as a second office. The primary bedroom suite features a soak tub, double sinks, separate shower, and a walk-in closet plus another closet. There is a huge bonus or media room upstairs. The walk-in laundry room is also upstairs and features a sink, cabinets, and a clothes hanging rack. Washer and dryer and refrigerator are all included. With central air-conditioning this just may be your perfect home!
Zillow last checked: 8 hours ago
Listing updated: August 01, 2025 at 06:06am
Listed by:
Valorie Bonner 503-314-0553,
Premiere Property Group, LLC
Bought with:
Hong Wolfe, 200609065
Windermere Willamette Valley
Source: RMLS (OR),MLS#: 396924903
Facts & features
Interior
Bedrooms & bathrooms
- Bedrooms: 4
- Bathrooms: 3
- Full bathrooms: 2
- Partial bathrooms: 1
- Main level bathrooms: 1
Primary bedroom
- Features: Bathroom, Closet, Double Sinks, Shower, Soaking Tub, Walkin Closet
- Level: Upper
Bedroom 2
- Features: Double Closet, Wallto Wall Carpet
- Level: Upper
Bedroom 3
- Features: Closet, Walkin Closet, Wallto Wall Carpet
- Level: Upper
Bedroom 4
- Features: Bay Window, Walkin Closet, Wallto Wall Carpet
- Level: Upper
Dining room
- Features: Coved, Formal, High Ceilings, Wood Floors
- Level: Main
Family room
- Features: Family Room Kitchen Combo, Fireplace, Sliding Doors, High Ceilings, Wallto Wall Carpet
- Level: Main
Kitchen
- Features: Dishwasher, Disposal, Gas Appliances, Island, Microwave, Builtin Oven, Free Standing Range, Free Standing Refrigerator, Granite, High Ceilings, Plumbed For Ice Maker, Wood Floors
- Level: Main
Heating
- Forced Air, Fireplace(s)
Cooling
- Central Air
Appliances
- Included: Built In Oven, Dishwasher, Disposal, Free-Standing Gas Range, Free-Standing Range, Free-Standing Refrigerator, Microwave, Plumbed For Ice Maker, Stainless Steel Appliance(s), Washer/Dryer, Gas Appliances, Gas Water Heater
- Laundry: Laundry Room
Features
- Granite, High Ceilings, Soaking Tub, Walk-In Closet(s), Double Closet, Closet, Coved, Formal, Family Room Kitchen Combo, Kitchen Island, Bathroom, Double Vanity, Shower, Butlers Pantry, Pantry, Tile
- Flooring: Vinyl, Wall to Wall Carpet, Wood
- Doors: Sliding Doors
- Windows: Double Pane Windows, Vinyl Frames, Bay Window(s)
- Basement: Crawl Space
- Number of fireplaces: 1
- Fireplace features: Gas
Interior area
- Total structure area: 3,218
- Total interior livable area: 3,218 sqft
Property
Parking
- Total spaces: 3
- Parking features: Driveway, On Street, Garage Door Opener, Attached, Tandem
- Attached garage spaces: 3
- Has uncovered spaces: Yes
Features
- Levels: Two
- Stories: 2
- Patio & porch: Covered Patio, Porch
- Exterior features: Fire Pit, Garden, Yard
- Fencing: Fenced
- Has view: Yes
- View description: Territorial
Lot
- Features: Level, Private, Trees, Sprinkler, SqFt 5000 to 6999
Details
- Parcel number: 05013651
Construction
Type & style
- Home type: SingleFamily
- Architectural style: Craftsman
- Property subtype: Residential, Single Family Residence
Materials
- Lap Siding, Stone
- Foundation: Concrete Perimeter, Pillar/Post/Pier
- Roof: Composition
Condition
- Resale
- New construction: No
- Year built: 2006
Utilities & green energy
- Gas: Gas
- Sewer: Public Sewer
- Water: Public
Community & neighborhood
Security
- Security features: Unknown
Location
- Region: Oregon City
- Subdivision: Walnut Grove Estates
Other
Other facts
- Listing terms: Cash,Conventional,FHA,VA Loan
- Road surface type: Paved
Price history
| Date | Event | Price |
|---|---|---|
| 8/1/2025 | Sold | $725,000$225/sqft |
Source: | ||
| 7/2/2025 | Pending sale | $725,000$225/sqft |
Source: | ||
| 5/20/2025 | Price change | $725,000-2%$225/sqft |
Source: | ||
| 4/24/2025 | Price change | $739,900-1.3%$230/sqft |
Source: | ||
| 4/10/2025 | Listed for sale | $750,000+12.8%$233/sqft |
Source: | ||
Public tax history
| Year | Property taxes | Tax assessment |
|---|---|---|
| 2024 | $7,626 +2.5% | $407,398 +3% |
| 2023 | $7,440 +6% | $395,533 +3% |
| 2022 | $7,016 +4.2% | $384,013 +3% |
Find assessor info on the county website
Neighborhood: Caufield
Nearby schools
GreatSchools rating
- 2/10Redland Elementary SchoolGrades: K-5Distance: 3.7 mi
- 4/10Ogden Middle SchoolGrades: 6-8Distance: 1.7 mi
- 8/10Oregon City High SchoolGrades: 9-12Distance: 0.9 mi
Schools provided by the listing agent
- Elementary: Gaffney Lane
- Middle: Gardiner
- High: Oregon City
Source: RMLS (OR). This data may not be complete. We recommend contacting the local school district to confirm school assignments for this home.
Get a cash offer in 3 minutes
Find out how much your home could sell for in as little as 3 minutes with a no-obligation cash offer.
Estimated market value
$722,100
Get a cash offer in 3 minutes
Find out how much your home could sell for in as little as 3 minutes with a no-obligation cash offer.
Estimated market value
$722,100


