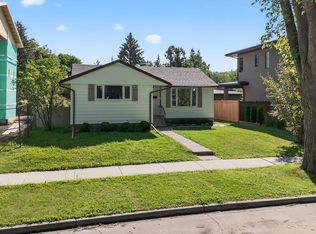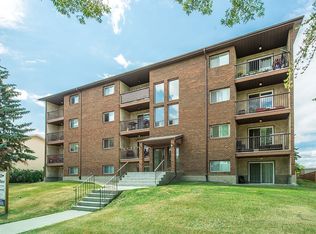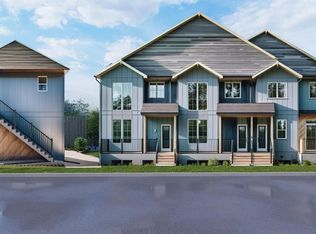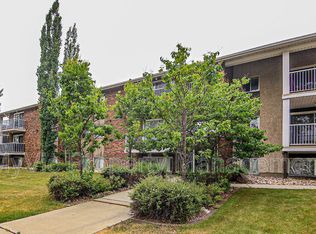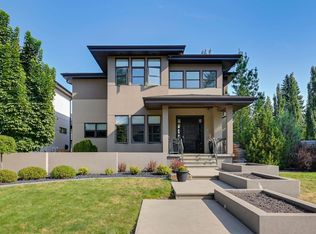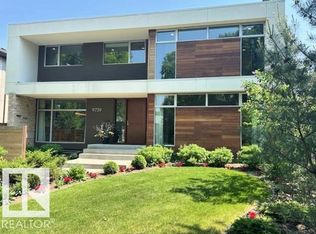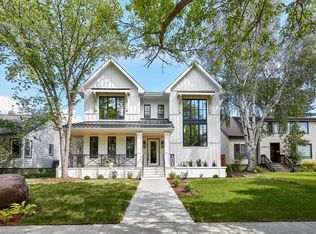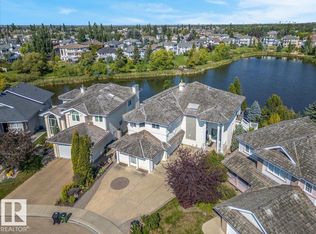Absolutely stunning home in prestigious Parkview! Situated on a beautiful tree-lined street, in one of Edmonton's most family-friendly areas, this exquisite custom home features the finest in quality craftsmanship, attention to detail, and offers modern elegance perfect for growing families! With 4600+ sqft of luxurious living space, this premier home will impress. The main floor offers an open floor plan, lavish kitchen w/premium cabinetry, Sub-Zero/Wolf appliances, huge island, large living/dining areas, and good sized den. Upstairs you will find the primary suite w/5-pc ensuite and walk-in closet, 2 additional bedrooms w/ensuites, den/bedroom, and laundry room. The lower level features a huge rec area w/wet bar, gym, bedroom/den, 4-pc bath and plenty of storage. Outside you will enjoy the beautiful/private yard where children can play safely, covered deck w/fireplace, and triple/heated garage. Located in one of Edmonton's most desirable family areas with excellent schools nearby, truly a masterpiece!
For sale
C$1,997,000
14643 92a Ave NW, Edmonton, AB T5R 5E5
5beds
3,214sqft
Single Family Residence
Built in 2016
7,680.47 Square Feet Lot
$-- Zestimate®
C$621/sqft
C$-- HOA
What's special
Beautiful tree-lined streetLuxurious living spaceOpen floor planLavish kitchenPremium cabinetryHuge islandPrimary suite
- 30 days |
- 68 |
- 8 |
Zillow last checked: 8 hours ago
Listing updated: November 12, 2025 at 10:37am
Listed by:
Ryan R Lauber,
RE/MAX Elite
Source: RAE,MLS®#: E4465339
Facts & features
Interior
Bedrooms & bathrooms
- Bedrooms: 5
- Bathrooms: 6
- Full bathrooms: 4
- 1/2 bathrooms: 2
Primary bedroom
- Level: Upper
Family room
- Level: Lower
- Area: 587.88
- Dimensions: 28.4 x 20.7
Heating
- Forced Air-2, In Floor Heat System, Natural Gas
Cooling
- Air Conditioner, Air Conditioning-Central
Appliances
- Included: Dishwasher-Built-In, Dryer, Exhaust Fan, Microwave, Gas Stove, Washer, Wine Cooler, See Remarks, Second Refrigerator
Features
- Ceiling 10 ft., Ceiling 9 ft., No Animal Home, No Smoking Home, Vaulted Ceiling(s), Wet Bar
- Flooring: Carpet, Ceramic Tile, Hardwood
- Windows: Window Coverings
- Basement: Full, Finished
- Fireplace features: Gas
Interior area
- Total structure area: 3,214
- Total interior livable area: 3,214 sqft
Property
Parking
- Total spaces: 3
- Parking features: Heated Garage, Triple Garage Detached, Garage Opener
- Garage spaces: 3
Features
- Levels: 2 Storey,3
- Patio & porch: Deck
- Exterior features: Landscaped, Playground Nearby
- Fencing: Fenced
Lot
- Size: 7,680.47 Square Feet
- Features: Flat Site, Landscaped, Playground Nearby, Schools, Shopping Nearby, See Remarks
Construction
Type & style
- Home type: SingleFamily
- Property subtype: Single Family Residence
Materials
- Foundation: Concrete Perimeter
- Roof: Asphalt
Condition
- Year built: 2016
Community & HOA
Community
- Features: Ceiling 10 ft., Ceiling 9 ft., Deck, Fitness Center, No Animal Home, No Smoking Home, Vaulted Ceiling, Wet Bar, Exercise Room
- Security: Security System
Location
- Region: Edmonton
Financial & listing details
- Price per square foot: C$621/sqft
- Date on market: 11/11/2025
- Ownership: Private
Ryan R Lauber
By pressing Contact Agent, you agree that the real estate professional identified above may call/text you about your search, which may involve use of automated means and pre-recorded/artificial voices. You don't need to consent as a condition of buying any property, goods, or services. Message/data rates may apply. You also agree to our Terms of Use. Zillow does not endorse any real estate professionals. We may share information about your recent and future site activity with your agent to help them understand what you're looking for in a home.
Price history
Price history
Price history is unavailable.
Public tax history
Public tax history
Tax history is unavailable.Climate risks
Neighborhood: Parkview
Nearby schools
GreatSchools rating
No schools nearby
We couldn't find any schools near this home.
- Loading
