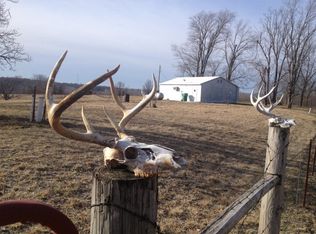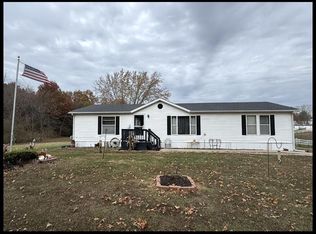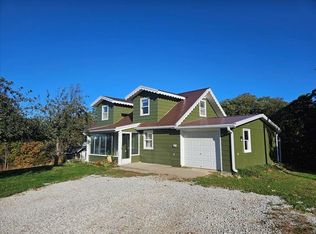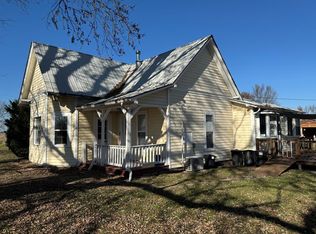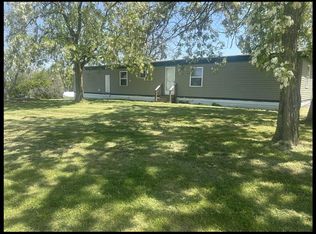14643 Flagpole Ave, Elmer, MO 63538
What's special
- 83 days |
- 167 |
- 5 |
Zillow last checked: 8 hours ago
Listing updated: November 25, 2025 at 02:31pm
Mark Collins 660-384-4029,
Macon Realty Company
Facts & features
Interior
Bedrooms & bathrooms
- Bedrooms: 3
- Bathrooms: 2
- Full bathrooms: 2
Bedroom 1
- Area: 125.83
- Dimensions: 10 x 12.58
Bedroom 2
- Area: 113.25
- Dimensions: 9 x 12.58
Bedroom 3
- Area: 142.61
- Dimensions: 11.33 x 12.58
Bathroom 1
- Area: 115.56
- Dimensions: 8.67 x 13.33
Bathroom 2
- Area: 50
- Dimensions: 8.33 x 6
Kitchen
- Area: 183.33
- Dimensions: 13.75 x 13.33
Heating
- Forced Electric, Other-See Remarks
Cooling
- Ceiling Fan(s), Central Air
Appliances
- Included: Dryer, Electric Oven/Range, Exhaust Fan, Refrigerator, Washer, Electric Water Heater
- Laundry: Laundry Hookup: Laundry Room
Features
- Paneling
- Flooring: Carpet, Laminate, Vinyl
- Windows: Thermopane, Vinyl, Window Treatments, Blinds
- Basement: Crawl Space
- Number of fireplaces: 1
- Fireplace features: One, Electric
Interior area
- Total structure area: 1,380
- Total interior livable area: 1,380 sqft
Video & virtual tour
Property
Parking
- Total spaces: 2
- Parking features: Two Car, Detached, Other-See Remarks
- Garage spaces: 2
Features
- Patio & porch: Deck
- Exterior features: Other-See Remarks
- Fencing: None
Details
- Parcel number: 000004072500000000300
Construction
Type & style
- Home type: MobileManufactured
- Property subtype: Mobile w/Land, Manufactured Home
Materials
- Vinyl Siding
- Roof: Metal
Condition
- New construction: No
- Year built: 2007
Utilities & green energy
- Gas: None
- Sewer: Public Sewer
- Water: Rural
Community & HOA
HOA
- Has HOA: No
Location
- Region: Elmer
Financial & listing details
- Price per square foot: $141/sqft
- Tax assessed value: $88,000
- Annual tax amount: $998
- Date on market: 9/18/2025

Mark Collins
(660) 384-4029
By pressing Contact Agent, you agree that the real estate professional identified above may call/text you about your search, which may involve use of automated means and pre-recorded/artificial voices. You don't need to consent as a condition of buying any property, goods, or services. Message/data rates may apply. You also agree to our Terms of Use. Zillow does not endorse any real estate professionals. We may share information about your recent and future site activity with your agent to help them understand what you're looking for in a home.
Estimated market value
Not available
Estimated sales range
Not available
$1,367/mo
Price history
Price history
| Date | Event | Price |
|---|---|---|
| 11/25/2025 | Listed for sale | $195,000$141/sqft |
Source: | ||
| 10/27/2025 | Contingent | $195,000$141/sqft |
Source: | ||
| 9/29/2025 | Price change | $195,000-15.2%$141/sqft |
Source: | ||
| 9/18/2025 | Listed for sale | $230,000-42.4%$167/sqft |
Source: | ||
| 1/10/2025 | Sold | -- |
Source: Randolph County BOR #24-443 Report a problem | ||
Public tax history
Public tax history
| Year | Property taxes | Tax assessment |
|---|---|---|
| 2024 | $998 +0.8% | $15,050 |
| 2023 | $990 +19% | $15,050 +1.1% |
| 2022 | $833 +2.5% | $14,880 +0.9% |
Find assessor info on the county website
BuyAbility℠ payment
Climate risks
Neighborhood: 63538
Nearby schools
GreatSchools rating
- 3/10Atlanta Elementary SchoolGrades: K-6Distance: 10.4 mi
- 5/10Atlanta High SchoolGrades: 7-12Distance: 10.4 mi
Schools provided by the listing agent
- District: Atlanta C-3
Source: Northeast Central AOR. This data may not be complete. We recommend contacting the local school district to confirm school assignments for this home.
- Loading
