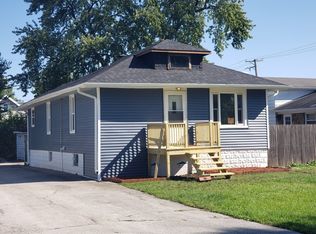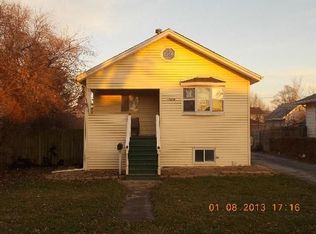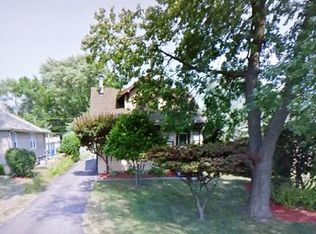Closed
$200,000
14643 Kenton Ave, Midlothian, IL 60445
3beds
950sqft
Single Family Residence
Built in 1924
6,699.53 Square Feet Lot
$233,600 Zestimate®
$211/sqft
$2,076 Estimated rent
Home value
$233,600
$222,000 - $248,000
$2,076/mo
Zestimate® history
Loading...
Owner options
Explore your selling options
What's special
BEAUTIFUL brand new 2022 rehab!!! Exterior renovations include new front porch and landscaping, new roof over garage, freshly painted, and paved driveway!! Extensive interior renovations include a new open concept floorplan with windows providing extra natural light. Fully renovated kitchen with NEW 42" tall cabinets, quartz countertops, tile backsplash, and all NEW LG appliances. Fully renovated bathroom with new vanity and LED mirror. Plumbing and electrical updated to meet 2022 code. New recessed lighting throughout the home, all new light fixtures, LED motions lights for the closets, and wireless smoke detectors. Brand NEW HVAC system, new carpeting and flooring throughout the house detailed with white trim. Basement features a laundry area with washer, dryer, sink, and cabinets. The rest of the basement was cleaned and cleared out for your ideas!!! Walking distance from Midlothian Park District and grocery store!! Listed just in time for an early Holiday gift for your family!!!
Zillow last checked: 8 hours ago
Listing updated: January 19, 2023 at 05:22pm
Listing courtesy of:
Eric Sporinsky 773-325-2800,
Pearson Realty Group
Bought with:
Barbara Fleischman
Baird & Warner
Source: MRED as distributed by MLS GRID,MLS#: 11674513
Facts & features
Interior
Bedrooms & bathrooms
- Bedrooms: 3
- Bathrooms: 1
- Full bathrooms: 1
Primary bedroom
- Features: Flooring (Hardwood)
- Level: Main
- Area: 255 Square Feet
- Dimensions: 15X17
Bedroom 2
- Features: Flooring (Hardwood)
- Level: Main
- Area: 110 Square Feet
- Dimensions: 10X11
Bedroom 3
- Features: Flooring (Carpet)
- Level: Main
- Area: 66 Square Feet
- Dimensions: 6X11
Dining room
- Features: Flooring (Wood Laminate)
- Level: Main
- Area: 110 Square Feet
- Dimensions: 10X11
Kitchen
- Features: Flooring (Wood Laminate)
- Level: Main
- Area: 110 Square Feet
- Dimensions: 10X11
Laundry
- Features: Flooring (Other)
Living room
- Features: Flooring (Wood Laminate)
- Level: Main
- Area: 165 Square Feet
- Dimensions: 11X15
Heating
- Natural Gas, Forced Air
Cooling
- Central Air
Appliances
- Included: Range, Refrigerator
Features
- Flooring: Hardwood
- Basement: Unfinished,Full
- Attic: Unfinished
Interior area
- Total structure area: 0
- Total interior livable area: 950 sqft
Property
Parking
- Total spaces: 2
- Parking features: Asphalt, On Site, Garage Owned, Detached, Garage
- Garage spaces: 2
Accessibility
- Accessibility features: No Disability Access
Features
- Stories: 1
- Patio & porch: Deck, Porch
- Fencing: Fenced
Lot
- Size: 6,699 sqft
- Dimensions: 48X130
Details
- Parcel number: 28101180070000
- Special conditions: List Broker Must Accompany
- Other equipment: Ceiling Fan(s), Sump Pump
Construction
Type & style
- Home type: SingleFamily
- Architectural style: Ranch
- Property subtype: Single Family Residence
Materials
- Aluminum Siding
- Foundation: Concrete Perimeter
- Roof: Asphalt
Condition
- New construction: No
- Year built: 1924
Utilities & green energy
- Electric: Circuit Breakers
- Sewer: Public Sewer
- Water: Lake Michigan
Community & neighborhood
Community
- Community features: Street Lights, Street Paved
Location
- Region: Midlothian
Other
Other facts
- Listing terms: FHA
- Ownership: Fee Simple
Price history
| Date | Event | Price |
|---|---|---|
| 1/17/2023 | Sold | $200,000-4.3%$211/sqft |
Source: | ||
| 12/7/2022 | Contingent | $209,000$220/sqft |
Source: | ||
| 12/4/2022 | Price change | $209,000-2.8%$220/sqft |
Source: | ||
| 11/25/2022 | Price change | $214,999-2.3%$226/sqft |
Source: | ||
| 11/16/2022 | Listed for sale | $219,999+155.8%$232/sqft |
Source: | ||
Public tax history
| Year | Property taxes | Tax assessment |
|---|---|---|
| 2023 | $4,542 +3.5% | $12,000 -5.9% |
| 2022 | $4,388 +3% | $12,759 |
| 2021 | $4,259 +2.5% | $12,759 |
Find assessor info on the county website
Neighborhood: 60445
Nearby schools
GreatSchools rating
- 5/10Kolmar Elementary SchoolGrades: K-8Distance: 0.5 mi
- 6/10Bremen High SchoolGrades: 9-12Distance: 1.1 mi
- NASpaulding SchoolGrades: PK-3Distance: 1.6 mi
Schools provided by the listing agent
- District: 143
Source: MRED as distributed by MLS GRID. This data may not be complete. We recommend contacting the local school district to confirm school assignments for this home.

Get pre-qualified for a loan
At Zillow Home Loans, we can pre-qualify you in as little as 5 minutes with no impact to your credit score.An equal housing lender. NMLS #10287.
Sell for more on Zillow
Get a free Zillow Showcase℠ listing and you could sell for .
$233,600
2% more+ $4,672
With Zillow Showcase(estimated)
$238,272

