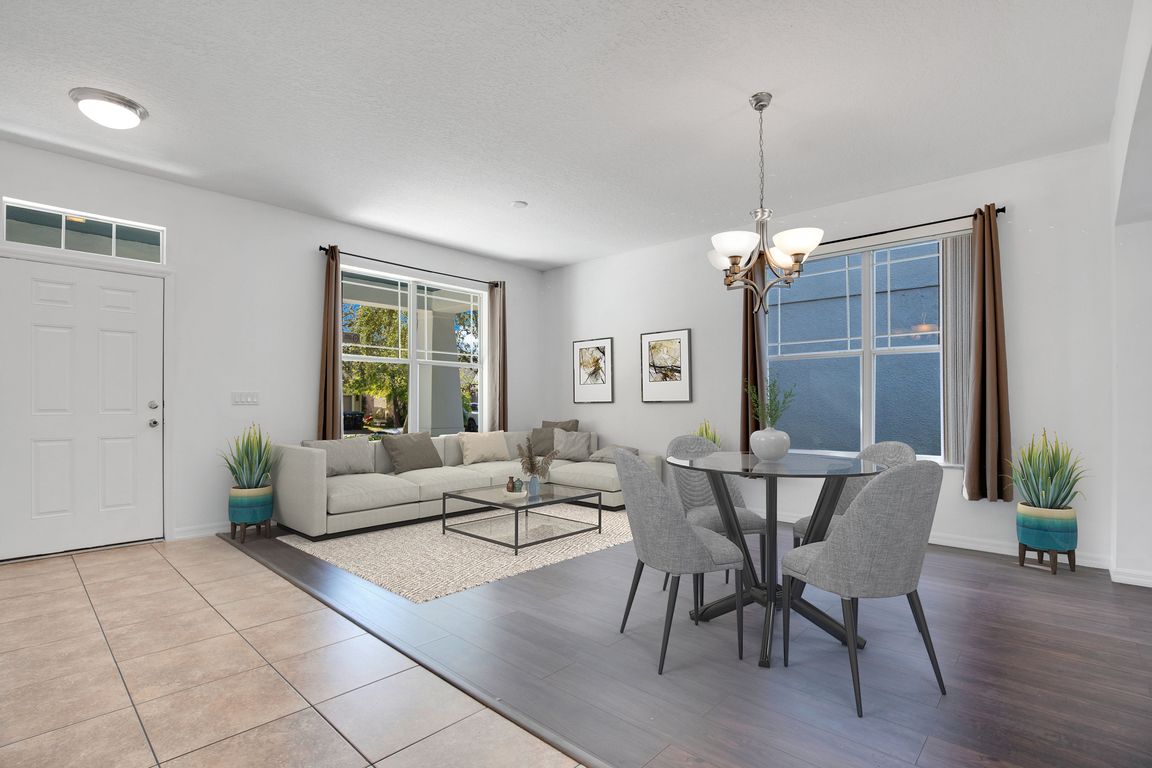
For salePrice cut: $5K (7/31)
$440,000
3beds
1,866sqft
14643 Tanja King Blvd, Orlando, FL 32828
3beds
1,866sqft
Single family residence
Built in 2004
6,138 sqft
2 Attached garage spaces
$236 price/sqft
$129 monthly HOA fee
What's special
Breakfast barAbundant natural lightOpen floorplanCharming front porchSpacious layoutTile and laminate flooringLarge eat-in kitchen
One or more photo(s) has been virtually staged. **Welcome Home!** Relax on the charming front porch of your new home, This 3-bedroom, 2-bathroom home features an open floorplan with abundant natural light. Enjoy the spacious layout, living and dining room combo areas and a large eat-in kitchen with a breakfast bar ...
- 252 days
- on Zillow |
- 979 |
- 15 |
Source: Stellar MLS,MLS#: O6260526 Originating MLS: Orlando Regional
Originating MLS: Orlando Regional
Travel times
Kitchen
Family Room
Living/ Dining Room
Covered Porch/ Back Yard
Zillow last checked: 7 hours ago
Listing updated: July 31, 2025 at 01:17pm
Listing Provided by:
Monica Cuervo 407-701-3095,
EXP REALTY LLC 888-883-8509
Source: Stellar MLS,MLS#: O6260526 Originating MLS: Orlando Regional
Originating MLS: Orlando Regional

Facts & features
Interior
Bedrooms & bathrooms
- Bedrooms: 3
- Bathrooms: 2
- Full bathrooms: 2
Primary bedroom
- Features: Walk-In Closet(s)
- Level: First
- Area: 182 Square Feet
- Dimensions: 14x13
Bedroom 2
- Features: Walk-In Closet(s)
- Level: First
- Area: 121 Square Feet
- Dimensions: 11x11
Bedroom 3
- Features: Walk-In Closet(s)
- Level: First
- Area: 110 Square Feet
- Dimensions: 11x10
Family room
- Level: First
Kitchen
- Level: First
Living room
- Level: First
Heating
- Central
Cooling
- Central Air
Appliances
- Included: Dishwasher, Dryer, Electric Water Heater, Microwave, Range, Washer
- Laundry: Inside, Laundry Room
Features
- Eating Space In Kitchen, Kitchen/Family Room Combo, Open Floorplan, Primary Bedroom Main Floor, Walk-In Closet(s)
- Flooring: Ceramic Tile
- Doors: Sliding Doors
- Has fireplace: No
Interior area
- Total structure area: 2,440
- Total interior livable area: 1,866 sqft
Video & virtual tour
Property
Parking
- Total spaces: 2
- Parking features: Garage - Attached
- Attached garage spaces: 2
Features
- Levels: One
- Stories: 1
- Exterior features: Lighting, Sidewalk
Lot
- Size: 6,138 Square Feet
Details
- Parcel number: 052332100401180
- Zoning: P-D
- Special conditions: None
Construction
Type & style
- Home type: SingleFamily
- Property subtype: Single Family Residence
Materials
- Block, Concrete, Stucco
- Foundation: Slab
- Roof: Shingle
Condition
- New construction: No
- Year built: 2004
Utilities & green energy
- Sewer: Public Sewer
- Water: Public
- Utilities for property: Cable Available, Cable Connected, Public, Street Lights, Underground Utilities, Water Available, Water Connected
Community & HOA
Community
- Features: Community Mailbox, Dog Park, Park, Playground, Pool, Restaurant, Sidewalks, Tennis Court(s)
- Subdivision: AVALON PARK VILLAGE 06
HOA
- Has HOA: Yes
- HOA fee: $129 monthly
- HOA name: Sara M. Cortes
- HOA phone: 407-249-9395
- Pet fee: $0 monthly
Location
- Region: Orlando
Financial & listing details
- Price per square foot: $236/sqft
- Tax assessed value: $373,238
- Annual tax amount: $4,473
- Date on market: 11/27/2024
- Listing terms: Cash,Conventional,FHA
- Ownership: Fee Simple
- Total actual rent: 0
- Road surface type: Asphalt