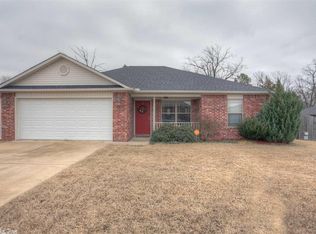This super cute 3 bed 2 bath home has new carpet and paint throughout. The home has been well maintained and is ready to move in. The kitchen has plenty of cabinets and walk-in pantry. Large master bedroom with tray ceilings and ample room for all of your furniture. Conveniently located near dinning, shopping, & easy access to I30. Bryant school district!
This property is off market, which means it's not currently listed for sale or rent on Zillow. This may be different from what's available on other websites or public sources.

