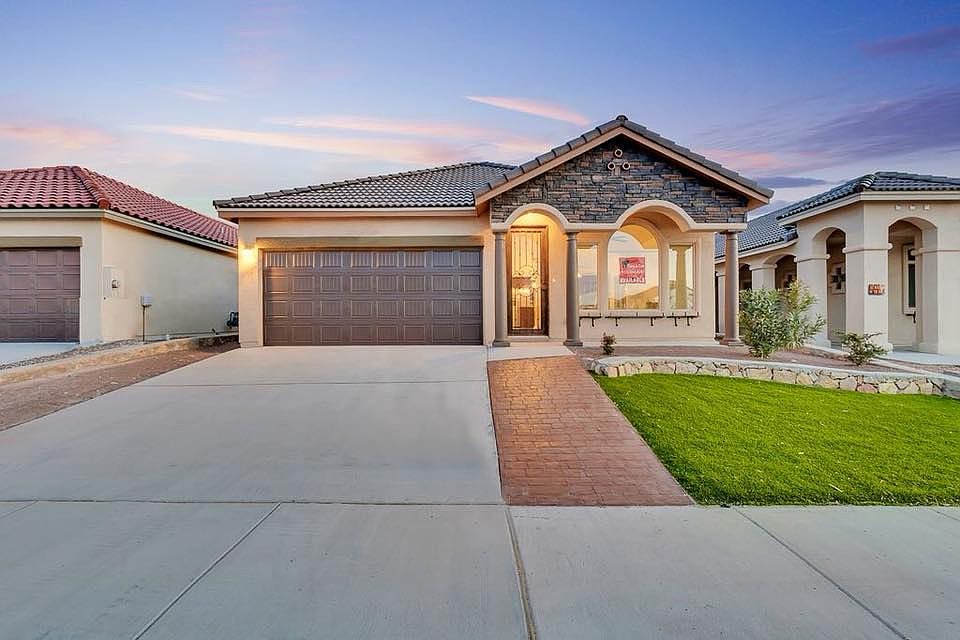Fall in love with all this beautiful brand new Casas de Leon home has to offer!! This home is a 5 star energy certified home which means it will actually save you money! Standard features include granite counter tops, vaulted ceilings, refrigerated air, a tank less water heater and so much more! This home has easy access to everything you would need! Parks, schools, restaurants, shopping and more! Don't wait, this home wont last long.
New construction
Special offer
$399,950
14649 Tierra Oviedo Ave, El Paso, TX 79938
4beds
2,248sqft
Single Family Residence
Built in 2025
-- sqft lot
$-- Zestimate®
$178/sqft
$-- HOA
- 445 days |
- 147 |
- 8 |
Zillow last checked: October 17, 2025 at 11:43pm
Listing updated: October 17, 2025 at 11:43pm
Listed by:
Casas de Leon
Source: Casas de Leon
Travel times
Schedule tour
Select your preferred tour type — either in-person or real-time video tour — then discuss available options with the builder representative you're connected with.
Facts & features
Interior
Bedrooms & bathrooms
- Bedrooms: 4
- Bathrooms: 3
- Full bathrooms: 3
Heating
- Other, Heat Pump
Cooling
- Central Air
Features
- Windows: Double Pane Windows
Interior area
- Total interior livable area: 2,248 sqft
Property
Parking
- Total spaces: 2
- Parking features: Attached
- Attached garage spaces: 2
Features
- Levels: 2.0
- Stories: 2
- Has view: Yes
- View description: Mountain(s)
Details
- Parcel number: T28799946901500
Construction
Type & style
- Home type: SingleFamily
- Property subtype: Single Family Residence
Materials
- Stucco
- Roof: Shake
Condition
- New Construction
- New construction: Yes
- Year built: 2025
Details
- Builder name: Casas de Leon
Community & HOA
Community
- Subdivision: Tierra Del Este 83
Location
- Region: El Paso
Financial & listing details
- Price per square foot: $178/sqft
- Tax assessed value: $184,220
- Annual tax amount: $4,953
- Date on market: 8/8/2024
About the community
Brand new community with lots of floor plan options in different price points. Beautiful 1 story homes with open floor plan, granite countertops, elegant fixtures, stainless steel appliances refrigerated air, tankless water heater which will save you money on your monthly utility bill and so much more!
Recieve free upgrades
Call us today for information on the free upgrades you could receive.Source: Casas de Leon

