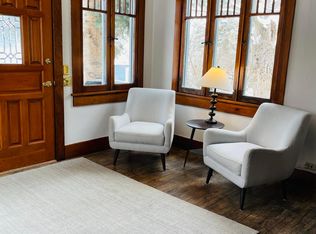*Available from Sept 2025- December 20 then available from January 18, 2026 and on.*
Sophisticated Comfort in a Quiet Locals' Haven
Tucked into one of Steamboat's most serene and sought-after neighborhoods, the impeccably designed Blue Sage Retreat by Vacation Rental Co. offers the perfect fusion of high-end finishes, thoughtful functionality, and true local charm. Ideal for those seeking privacy, comfort, and style, this 3-bedroom, 3.5-bathroom home is a rare find.
Luxury Meets Livability:
From the moment you arrive, you'll appreciate the quiet ambiance and meticulous craftsmanship throughout. Two spacious living areas provide room to relax or entertain, while an elevator offers seamless access from the oversized two-car garage to the main living quarters. The garage is also equipped with a 220V outlet perfect for charging electric vehicles during your stay. Overhead fans throughout the home, along with an A/C unit upstairs, keep things cool and comfortable all summer long. Each bedroom has an ensuite bathroom ensuring the utmost privacy for all guests.
Culinary Excellence:
At the heart of the home is a cook's dream kitchen, thoughtfully stocked with high-end cookware and kitchen tools. Whether you're preparing a casual brunch or a multi-course dinner, this space is built to inspire culinary creativity.
Outdoor Living, Elevated:
Step outside to a private patio shaded by sleek sun sails and outfitted with a brand-new gas grill perfect for al fresco dining or evening relaxation. After a day exploring the Yampa Valley, unwind in the private hot tub under a canopy of stars.
Experience the best of Steamboat Springs from the comfort of a truly special home where locals live, and luxury meets authenticity.
HOUSE ARRANGEMENT 1 step to enter main level (elevator from garage to 2nd level)
Entry Level:
Ensuite Queen Bedroom #1
Ensuite Bathroom #1 Tub/Shower Combo
Ensuite King Bedroom #2
Ensuite Bathroom #2 Tub/Shower Combo
Living Room Sleeper Sofa | SmartTV
Deck/Hot Tub Access
Garage 2 car garage | Workbench | Backup Fridge | Elevator entrance
Upper Level: 1 flight up from ground level
Ensuite King Bedroom #2 SmartTV | Ceiling fan
Ensuite bathroom #1 Soaking Tub | Standalone Shower
Half Bathroom #4 Toilet | Sink
Living Room SmartTV | Gas Fireplace
Dining Area Table for 8
Kitchen 4 Burner Electric Stove
Washer/Dryer
Deck Access Propane Grill
Location & Transportation:
Lifts: 4.8 miles to Steamboat Ski Resort (Can avoid downtown traffic by going to back way)
Golf & Nordic Skiing: 3 miles to Rollingstone Golf & Nordic Center
Town: 1.4 miles to Downtown Steamboat
Fish Creek Falls Trailhead: 2.8 miles
Old Town Hot Springs: 1.4 miles
Arrival, Access, and Parking:
Accessing the Property 1 step to enter the home from the garage & front door to access the ground level. 1 full flight of stairs to reach the upper level. Elevator from the garage to the upper level.
Parking 2 spaces in the garage. 1 space in driveway. No trailers allowed in driveway per HOA bylaws.
Please note: 4WD/AWD or vehicles with chains may be required to access this property when traveling during snow and winter weather conditions .
Amenties:
Private Hot Tub
A/C unit for the main level
Very quiet locals neighborhood
Incredibly well stocked kitchen
2 Living areas
Ensuite bathrooms for all bedrooms
Large 2 car garage
EV charging capability with 220V in the garage
Large deck with sails to shade from the sun
*The property feels like a single family home but is a duplex so shares 1 wall with the neighbors. They are very quiet people and we request the same respect from our tenants *
*Minimum age to book is 30. All guests must be above 30 unless they are children of the booking party.
*For 30+ night stays we offer a 100% refund for cancellations prior to 90 days before check in, minus a $500 processing fee. Cancellation after 90 days is no refund.
Owner pays all utilities. Guests are asked to shovel the front walkway and in front of the garage in the winter. Occasional watering may be necessary in the summer.
House for rent
Accepts Zillow applicationsSpecial offer
$9,500/mo
1465 Blue Sage Dr, Steamboat Springs, CO 80487
3beds
2,208sqft
Price may not include required fees and charges.
Single family residence
Available Mon Sep 1 2025
No pets
Window unit
In unit laundry
Attached garage parking
Forced air
What's special
Private patioPrivate hot tubOversized two-car garageLarge deckGas grillBrand-new gas grillSleek sun sails
- 35 days
- on Zillow |
- -- |
- -- |
Travel times
Facts & features
Interior
Bedrooms & bathrooms
- Bedrooms: 3
- Bathrooms: 4
- Full bathrooms: 4
Heating
- Forced Air
Cooling
- Window Unit
Appliances
- Included: Dishwasher, Dryer, Freezer, Microwave, Oven, Refrigerator, Washer
- Laundry: In Unit
Features
- Elevator
- Flooring: Carpet, Hardwood
- Furnished: Yes
Interior area
- Total interior livable area: 2,208 sqft
Property
Parking
- Parking features: Attached, Garage
- Has attached garage: Yes
- Details: Contact manager
Features
- Exterior features: Bicycle storage, Electric Vehicle Charging Station, Heating system: Forced Air, Utilities included in rent
- Has spa: Yes
- Spa features: Hottub Spa
Details
- Parcel number: 279900002
Construction
Type & style
- Home type: SingleFamily
- Property subtype: Single Family Residence
Community & HOA
Location
- Region: Steamboat Springs
Financial & listing details
- Lease term: 1 Month
Price history
| Date | Event | Price |
|---|---|---|
| 7/3/2025 | Listed for rent | $9,500$4/sqft |
Source: Zillow Rentals | ||
| 3/31/2025 | Sold | $1,600,000$725/sqft |
Source: | ||
| 2/21/2025 | Pending sale | $1,600,000$725/sqft |
Source: | ||
| 2/12/2025 | Listed for sale | $1,600,000+140.6%$725/sqft |
Source: | ||
| 3/19/2008 | Sold | $665,000$301/sqft |
Source: Public Record | ||
Neighborhood: 80487
- Special offer! The rate is negotiable for longer stays. We don't accept stays of longer than 364 days.
![[object Object]](https://photos.zillowstatic.com/fp/73bacfdf1362891bcb970d675f83c008-p_i.jpg)
