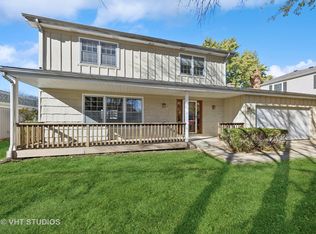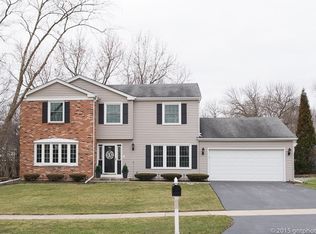Closed
$810,000
1465 Cantigny Way, Wheaton, IL 60189
4beds
3,147sqft
Single Family Residence
Built in 1977
10,558.94 Square Feet Lot
$817,500 Zestimate®
$257/sqft
$4,237 Estimated rent
Home value
$817,500
$744,000 - $891,000
$4,237/mo
Zestimate® history
Loading...
Owner options
Explore your selling options
What's special
COMPLETELY REMODELED & Beautifully Designed - EVERYTHING has been done. This home is a DREAM situated on a stunning 80x132 lot and within blocks to Cantigny Park & Cantigny Golf Course. Home Features the IDEAL layout with 4 Bedrooms, 2 Full & 1 Half Bathrooms all newly renovated, bright family room with fireplace, built-ins with shelving, and sliding glass doors with walkout access to the scenic backyard and elaborate paver patio, oversized living room, newly remodeled chef's kitchen (2023) with all new EVERYTHING including open layout with breakfast peninsula seating, a second sliding glass door to the walkout paver patio, and open to the beautiful dining room. Second Floor features Grand Primary Suite with two closets (walk in closet with custom shelving system), large scale newly renovated ensuite bathroom with double sink vanities and shower. Second floor includes 3 additional bedrooms all spacious with hardwood floors throughout ALL 4 bedrooms and a newly updated hallway bathroom. Home includes a newly renovated laundry/mud room with washer/dryer and built-in cabinetry and first floor renovated powder bathroom. Updated finished basement with LVP flooring throughout and a large recreation area with ample storage space. Extensive list of large scale renovations including; Full Scale Kitchen Remodel (2023) with new cabinetry, upgraded SS appliances, quartz countertops, & stone accent backsplash (2023), ALL Bathrooms Remodeled (2023), New Roof- Complete Roof Replacement with tear-off (2013), 2 Sets of Sliding Glass Patio Doors Replaced (2016), Hardwood Floors Refinished PLUS new hardwood floors added to the second floor (all 4 bedrooms with hardwood floors 2019), New Lighting throughout, Professionally Painted, New Siding/Gutters/Facia & Soffits (2020), New Front door & interior doors, New Furnace & AC (2012), Basement remodel (2019), new Garage Door (2011), garage floor epoxy, new fence (2023), professionally landscaped, crown molding throughout entire first floor (2023)...and so much more! Wonderful South Wheaton neighborhood and minutes from top rated incredible Schools; Madison Elementary, Edison Middle, and Wheaton Warrenville South High School. Cantigny Golf Course is 1 minute away and close to bike paths, shopping, and downtown Wheaton with Metra Train Station. A truly one-of-a-kind home in an unbeatable location. Welcome Home!
Zillow last checked: 8 hours ago
Listing updated: July 24, 2025 at 01:02am
Listing courtesy of:
Natalie Weber 630-598-0755,
Keller Williams Experience
Bought with:
Litsa Lekatsos
Compass
Source: MRED as distributed by MLS GRID,MLS#: 12379869
Facts & features
Interior
Bedrooms & bathrooms
- Bedrooms: 4
- Bathrooms: 3
- Full bathrooms: 2
- 1/2 bathrooms: 1
Primary bedroom
- Features: Flooring (Hardwood), Window Treatments (Blinds), Bathroom (Full, Double Sink, Shower Only)
- Level: Second
- Area: 240 Square Feet
- Dimensions: 15X16
Bedroom 2
- Features: Flooring (Hardwood), Window Treatments (Blinds)
- Level: Second
- Area: 156 Square Feet
- Dimensions: 12X13
Bedroom 3
- Features: Flooring (Hardwood), Window Treatments (Blinds)
- Level: Second
- Area: 130 Square Feet
- Dimensions: 10X13
Bedroom 4
- Features: Flooring (Hardwood), Window Treatments (Blinds)
- Level: Second
- Area: 88 Square Feet
- Dimensions: 08X11
Dining room
- Features: Flooring (Hardwood), Window Treatments (Blinds)
- Level: Main
- Area: 154 Square Feet
- Dimensions: 11X14
Family room
- Features: Flooring (Hardwood), Window Treatments (Blinds)
- Level: Main
- Area: 209 Square Feet
- Dimensions: 19X11
Kitchen
- Features: Kitchen (Eating Area-Breakfast Bar, Pantry-Closet, SolidSurfaceCounter, Updated Kitchen), Flooring (Hardwood), Window Treatments (Shades)
- Level: Main
- Area: 266 Square Feet
- Dimensions: 19X14
Laundry
- Features: Flooring (Hardwood)
- Level: Main
- Area: 35 Square Feet
- Dimensions: 07X05
Living room
- Features: Flooring (Hardwood), Window Treatments (Blinds)
- Level: Main
- Area: 273 Square Feet
- Dimensions: 21X13
Recreation room
- Features: Flooring (Vinyl)
- Level: Basement
- Area: 713 Square Feet
- Dimensions: 31X23
Other
- Level: Basement
- Area: 552 Square Feet
- Dimensions: 24X23
Walk in closet
- Level: Second
- Area: 32 Square Feet
- Dimensions: 04X08
Heating
- Natural Gas, Forced Air
Cooling
- Central Air, Electric
Appliances
- Included: Microwave, Dishwasher, Refrigerator, Washer, Dryer, Disposal, Stainless Steel Appliance(s), Gas Water Heater
- Laundry: Main Level, In Unit
Features
- Built-in Features, Walk-In Closet(s), Open Floorplan, Separate Dining Room
- Flooring: Hardwood
- Windows: Screens, Drapes
- Basement: Finished,Crawl Space,Egress Window,Rec/Family Area,Full
- Number of fireplaces: 1
- Fireplace features: Gas Log, Family Room
Interior area
- Total structure area: 0
- Total interior livable area: 3,147 sqft
Property
Parking
- Total spaces: 2
- Parking features: Concrete, Garage Door Opener, On Site, Garage Owned, Attached, Garage
- Attached garage spaces: 2
- Has uncovered spaces: Yes
Accessibility
- Accessibility features: No Disability Access
Features
- Stories: 2
- Patio & porch: Porch, Patio
Lot
- Size: 10,558 sqft
- Dimensions: 80X132
Details
- Parcel number: 0519304003
- Special conditions: None
- Other equipment: Ceiling Fan(s), Sump Pump
Construction
Type & style
- Home type: SingleFamily
- Property subtype: Single Family Residence
Materials
- Vinyl Siding, Brick
- Foundation: Concrete Perimeter
- Roof: Asphalt
Condition
- New construction: No
- Year built: 1977
- Major remodel year: 2023
Utilities & green energy
- Electric: Circuit Breakers
- Sewer: Public Sewer
- Water: Lake Michigan, Public
Community & neighborhood
Security
- Security features: Security System
Community
- Community features: Park, Horse-Riding Trails, Curbs, Sidewalks, Street Paved
Location
- Region: Wheaton
Other
Other facts
- Listing terms: Conventional
- Ownership: Fee Simple
Price history
| Date | Event | Price |
|---|---|---|
| 7/21/2025 | Sold | $810,000+4.5%$257/sqft |
Source: | ||
| 6/9/2025 | Contingent | $775,000$246/sqft |
Source: | ||
| 6/5/2025 | Listed for sale | $775,000+229.8%$246/sqft |
Source: | ||
| 8/14/1995 | Sold | $235,000$75/sqft |
Source: Public Record | ||
Public tax history
| Year | Property taxes | Tax assessment |
|---|---|---|
| 2023 | $10,710 +6% | $166,040 +9.6% |
| 2022 | $10,103 +0.3% | $151,450 +2.4% |
| 2021 | $10,069 +0.3% | $147,850 +0.9% |
Find assessor info on the county website
Neighborhood: 60189
Nearby schools
GreatSchools rating
- 8/10Madison Elementary SchoolGrades: PK-5Distance: 0.8 mi
- 9/10Edison Middle SchoolGrades: 6-8Distance: 1.9 mi
- 9/10Wheaton Warrenville South High SchoolGrades: 9-12Distance: 1.1 mi
Schools provided by the listing agent
- Elementary: Madison Elementary School
- Middle: Edison Middle School
- High: Wheaton Warrenville South H S
- District: 200
Source: MRED as distributed by MLS GRID. This data may not be complete. We recommend contacting the local school district to confirm school assignments for this home.

Get pre-qualified for a loan
At Zillow Home Loans, we can pre-qualify you in as little as 5 minutes with no impact to your credit score.An equal housing lender. NMLS #10287.
Sell for more on Zillow
Get a free Zillow Showcase℠ listing and you could sell for .
$817,500
2% more+ $16,350
With Zillow Showcase(estimated)
$833,850
