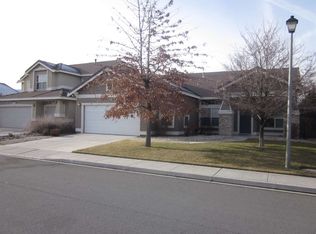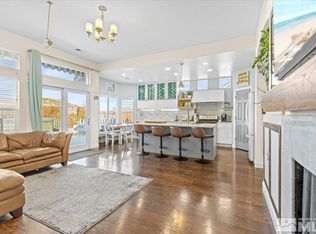Closed
$705,000
1465 Cayuse Way, Reno, NV 89521
5beds
2,490sqft
Single Family Residence
Built in 1998
6,534 Square Feet Lot
$710,000 Zestimate®
$283/sqft
$3,505 Estimated rent
Home value
$710,000
$646,000 - $781,000
$3,505/mo
Zestimate® history
Loading...
Owner options
Explore your selling options
What's special
Welcome to this beautiful two-story home in the highly sought-after Double Diamond neighborhood of South Reno! Offering five spacious bedrooms and three full bathrooms, this home is designed for both comfort and convenience. Step inside to find brand new carpet and luxury wood flooring, enhancing the fresh and modern feel throughout. A main-level bedroom provides flexibility for guests or a home office. Both the exterior and interior has been recently painted. Open House Saturday from 10 - 2:00!, The luxurious primary suite is a true retreat, featuring a relaxing bathtub, an oversized walk-in closet, and a ceiling fan for year-round comfort. Enjoy the beautifully landscaped backyard oasis, surrounded by mature trees and lush greenery, offering privacy. The three-car garage is a standout with insulated doors, drywalled and painted walls, and wall cabinets that stay! Located just blocks from top-rated schools, parks, walking trails, shopping, and dining, this home has it all! Showings begin on Saturday during the Open House 10-2:00.
Zillow last checked: 8 hours ago
Listing updated: May 23, 2025 at 02:23pm
Listed by:
Craig Boltman BS.2244 775-815-5780,
RE/MAX Gold
Bought with:
James Nava, S.180112
Keller Williams Group One Inc.
Source: NNRMLS,MLS#: 250004595
Facts & features
Interior
Bedrooms & bathrooms
- Bedrooms: 5
- Bathrooms: 3
- Full bathrooms: 3
Heating
- Fireplace(s), Forced Air, Natural Gas
Cooling
- Central Air, Refrigerated
Appliances
- Included: Dishwasher, Disposal, Gas Range, Microwave
- Laundry: Cabinets, Laundry Area, Laundry Room
Features
- Ceiling Fan(s), High Ceilings, Kitchen Island, Pantry, Walk-In Closet(s)
- Flooring: Carpet, Ceramic Tile, Wood
- Windows: Blinds, Double Pane Windows, Drapes, Rods, Vinyl Frames
- Number of fireplaces: 1
- Fireplace features: Gas Log
Interior area
- Total structure area: 2,490
- Total interior livable area: 2,490 sqft
Property
Parking
- Total spaces: 3
- Parking features: Attached, Garage Door Opener
- Attached garage spaces: 3
Features
- Stories: 2
- Patio & porch: Patio
- Exterior features: None
- Fencing: Back Yard,Full
Lot
- Size: 6,534 sqft
- Features: Landscaped, Level, Sprinklers In Front, Sprinklers In Rear
Details
- Parcel number: 16038214
- Zoning: Pd
Construction
Type & style
- Home type: SingleFamily
- Property subtype: Single Family Residence
Materials
- Stucco
- Foundation: Crawl Space
- Roof: Pitched,Tile
Condition
- New construction: No
- Year built: 1998
Utilities & green energy
- Sewer: Public Sewer
- Water: Public
- Utilities for property: Cable Available, Electricity Available, Internet Available, Natural Gas Available, Phone Available, Sewer Available, Water Available, Cellular Coverage, Water Meter Installed
Community & neighborhood
Security
- Security features: Smoke Detector(s)
Location
- Region: Reno
- Subdivision: Double Diamond Ranch Village 1C
HOA & financial
HOA
- Has HOA: Yes
- HOA fee: $120 quarterly
- Amenities included: Maintenance Grounds
Other
Other facts
- Listing terms: 1031 Exchange,Cash,Conventional,FHA,VA Loan
Price history
| Date | Event | Price |
|---|---|---|
| 5/23/2025 | Sold | $705,000+0.7%$283/sqft |
Source: | ||
| 5/15/2025 | Contingent | $700,000$281/sqft |
Source: | ||
| 4/27/2025 | Pending sale | $700,000$281/sqft |
Source: | ||
| 4/10/2025 | Listed for sale | $700,000+239%$281/sqft |
Source: | ||
| 4/23/1999 | Sold | $206,500$83/sqft |
Source: Public Record Report a problem | ||
Public tax history
| Year | Property taxes | Tax assessment |
|---|---|---|
| 2025 | $3,386 +2.9% | $127,593 +5.3% |
| 2024 | $3,292 +3% | $121,177 -1.5% |
| 2023 | $3,196 +3% | $123,063 +23.2% |
Find assessor info on the county website
Neighborhood: Double Diamond
Nearby schools
GreatSchools rating
- 5/10Double Diamond Elementary SchoolGrades: PK-5Distance: 0.2 mi
- 6/10Kendyl Depoali Middle SchoolGrades: 6-8Distance: 0.6 mi
- 7/10Damonte Ranch High SchoolGrades: 9-12Distance: 2.2 mi
Schools provided by the listing agent
- Elementary: Double Diamond
- Middle: Depoali
- High: Damonte
Source: NNRMLS. This data may not be complete. We recommend contacting the local school district to confirm school assignments for this home.
Get a cash offer in 3 minutes
Find out how much your home could sell for in as little as 3 minutes with a no-obligation cash offer.
Estimated market value$710,000
Get a cash offer in 3 minutes
Find out how much your home could sell for in as little as 3 minutes with a no-obligation cash offer.
Estimated market value
$710,000

