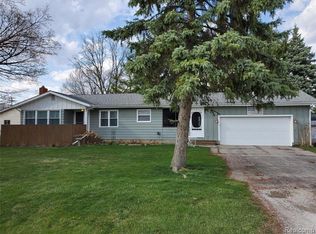Sold for $149,000
$149,000
1465 E Judd Rd, Burton, MI 48529
2beds
1,815sqft
Single Family Residence
Built in 2003
4,356 Square Feet Lot
$152,600 Zestimate®
$82/sqft
$1,328 Estimated rent
Home value
$152,600
$140,000 - $166,000
$1,328/mo
Zestimate® history
Loading...
Owner options
Explore your selling options
What's special
Charming 2 bedroom ranch offering the perfect blend of comfort, functionality and outdoor enjoyment. Step inside to a bright and inviting open concept living room and kitchen. Screened in sunroom off back bedroom ideal for relaxing, entertaining, or enjoying your morning coffee year-round. The finished basement adds valuable living space with a half bath and a versatile flex room that can be used as a third bedroom, home office, playroom or home gym. Enjoy peace of mind with a brand new metal roof and take advantage of the spacious backyard featuring a storage shed and cozy firepit-perfect for summer nights. Whether you're a first time home buyer, downsizer, or looking for a move-in ready home, this charming property checks all the boxes!
Zillow last checked: 8 hours ago
Listing updated: September 26, 2025 at 05:49am
Listed by:
Karen Ventimiglia 248-396-2420,
Real Estate One-Oxford,
James Valls 248-388-9949,
Real Estate One-Oxford
Bought with:
Marianne Tucker, 6501437379
The Brand Real Estate
Source: Realcomp II,MLS#: 20251008868
Facts & features
Interior
Bedrooms & bathrooms
- Bedrooms: 2
- Bathrooms: 1
- Full bathrooms: 1
Heating
- Forced Air, Natural Gas
Cooling
- Ceiling Fans, Central Air
Appliances
- Included: Dishwasher, Dryer, Free Standing Gas Oven, Free Standing Refrigerator, Washer
Features
- Basement: Finished
- Has fireplace: No
Interior area
- Total interior livable area: 1,815 sqft
- Finished area above ground: 965
- Finished area below ground: 850
Property
Parking
- Parking features: No Garage
Features
- Levels: One
- Stories: 1
- Entry location: GroundLevel
- Patio & porch: Porch
- Pool features: None
Lot
- Size: 4,356 sqft
- Dimensions: 45 x 97
Details
- Additional structures: Sheds
- Parcel number: 5931527247
- Special conditions: Short Sale No,Standard
Construction
Type & style
- Home type: SingleFamily
- Architectural style: Ranch
- Property subtype: Single Family Residence
Materials
- Vinyl Siding
- Foundation: Basement, Poured
- Roof: Metal
Condition
- New construction: No
- Year built: 2003
Details
- Warranty included: Yes
Utilities & green energy
- Sewer: Public Sewer
- Water: Public
Community & neighborhood
Location
- Region: Burton
- Subdivision: WEBBER PLACE
Other
Other facts
- Listing agreement: Exclusive Right To Sell
- Listing terms: Cash,Conventional
Price history
| Date | Event | Price |
|---|---|---|
| 9/25/2025 | Sold | $149,000+1%$82/sqft |
Source: | ||
| 8/1/2025 | Pending sale | $147,500$81/sqft |
Source: | ||
| 7/14/2025 | Listed for sale | $147,500+0.7%$81/sqft |
Source: | ||
| 7/2/2025 | Contingent | $146,500$81/sqft |
Source: | ||
| 6/28/2025 | Listed for sale | $146,500+144.2%$81/sqft |
Source: | ||
Public tax history
| Year | Property taxes | Tax assessment |
|---|---|---|
| 2024 | $2,315 | $69,400 -1.8% |
| 2023 | -- | $70,700 +24.9% |
| 2022 | -- | $56,600 +22% |
Find assessor info on the county website
Neighborhood: 48529
Nearby schools
GreatSchools rating
- 3/10West Bendle Elementary SchoolGrades: 3-5Distance: 0.4 mi
- 3/10Bendle Middle SchoolGrades: 6-8Distance: 0.8 mi
- 4/10Bendle High SchoolGrades: 9-12Distance: 0.8 mi

Get pre-qualified for a loan
At Zillow Home Loans, we can pre-qualify you in as little as 5 minutes with no impact to your credit score.An equal housing lender. NMLS #10287.
