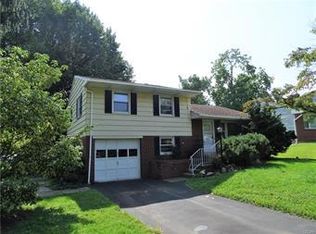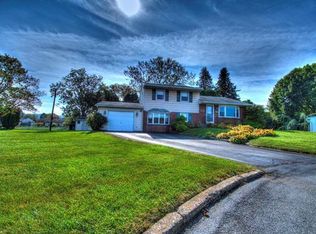Sold for $343,000 on 06/24/24
$343,000
1465 Exeter Cir, Allentown, PA 18103
3beds
1,802sqft
Single Family Residence
Built in 1956
10,149.48 Square Feet Lot
$369,400 Zestimate®
$190/sqft
$2,182 Estimated rent
Home value
$369,400
$329,000 - $414,000
$2,182/mo
Zestimate® history
Loading...
Owner options
Explore your selling options
What's special
Highest & Best by April 29th at 8:00 pm. Don't miss this opportunity to own this beautiful split level! Plenty of storage with closets throughout! Nice open concept kitchen with island, living room and dining room on the 1st floor with access to the fenced in backyard with a deck & patio. The upstairs features 3 bedrooms and a full bath with a jetted bathtub. The lower level has a large family room with a full brick wall fireplace. Nice size laundry/ mud room and an office/den or possible 4th bedroom. Newer roof, boiler, water heater, stove and dishwasher. Located only minutes from RT 78, close to shopping restaurants and parks.
Zillow last checked: 8 hours ago
Listing updated: June 24, 2024 at 08:09am
Listed by:
Christina Acerra 610-739-1909,
BHHS Fox & Roach Center Valley
Bought with:
Alyssa S. Graves, RS336104
RE/MAX Real Estate
Source: GLVR,MLS#: 736616 Originating MLS: Lehigh Valley MLS
Originating MLS: Lehigh Valley MLS
Facts & features
Interior
Bedrooms & bathrooms
- Bedrooms: 3
- Bathrooms: 2
- Full bathrooms: 1
- 1/2 bathrooms: 1
Heating
- Baseboard, Forced Air, Heat Pump, Oil
Cooling
- Central Air, Ceiling Fan(s)
Appliances
- Included: Dishwasher, Electric Dryer, Electric Oven, Electric Water Heater, Microwave, Washer
- Laundry: Electric Dryer Hookup, Lower Level
Features
- Dining Area, Separate/Formal Dining Room, Family Room Lower Level, Jetted Tub, Mud Room, Utility Room
- Flooring: Carpet, Ceramic Tile, Hardwood
- Basement: Crawl Space
- Has fireplace: Yes
- Fireplace features: Lower Level
Interior area
- Total interior livable area: 1,802 sqft
- Finished area above ground: 1,802
- Finished area below ground: 0
Property
Parking
- Total spaces: 1
- Parking features: Attached, Driveway, Garage
- Attached garage spaces: 1
- Has uncovered spaces: Yes
Features
- Levels: Multi/Split
- Stories: 2
- Patio & porch: Covered, Deck, Patio
- Exterior features: Deck, Fence, Patio, Shed
- Has spa: Yes
- Fencing: Yard Fenced
Lot
- Size: 10,149 sqft
- Features: Cul-De-Sac
Details
- Additional structures: Shed(s)
- Parcel number: 549546042428001
- Zoning: R-ML-MEDIUM LOW DENSITY R
- Special conditions: None
Construction
Type & style
- Home type: SingleFamily
- Architectural style: Split Level
- Property subtype: Single Family Residence
Materials
- Brick, Vinyl Siding
- Roof: Asphalt,Fiberglass
Condition
- Year built: 1956
Utilities & green energy
- Sewer: Public Sewer
- Water: Public
Community & neighborhood
Location
- Region: Allentown
- Subdivision: Oxford Park
Other
Other facts
- Listing terms: Cash,Conventional,FHA,VA Loan
- Ownership type: Fee Simple
Price history
| Date | Event | Price |
|---|---|---|
| 6/24/2024 | Sold | $343,000+14.4%$190/sqft |
Source: | ||
| 4/30/2024 | Pending sale | $299,900$166/sqft |
Source: | ||
| 4/24/2024 | Listed for sale | $299,900+62.2%$166/sqft |
Source: | ||
| 7/17/2015 | Sold | $184,900$103/sqft |
Source: | ||
| 5/11/2015 | Price change | $184,900-2.6%$103/sqft |
Source: BHHS Fox & Roach #493346 | ||
Public tax history
| Year | Property taxes | Tax assessment |
|---|---|---|
| 2025 | $8,527 | $156,700 |
| 2024 | $8,527 | $156,700 |
| 2023 | $8,527 | $156,700 |
Find assessor info on the county website
Neighborhood: Alton Park
Nearby schools
GreatSchools rating
- 6/10Lehigh Park El SchoolGrades: K-5Distance: 1.1 mi
- 3/10South Mountain Middle SchoolGrades: 6-8Distance: 2.1 mi
- 2/10William Allen High SchoolGrades: 9-12Distance: 2.4 mi
Schools provided by the listing agent
- District: Allentown
Source: GLVR. This data may not be complete. We recommend contacting the local school district to confirm school assignments for this home.

Get pre-qualified for a loan
At Zillow Home Loans, we can pre-qualify you in as little as 5 minutes with no impact to your credit score.An equal housing lender. NMLS #10287.
Sell for more on Zillow
Get a free Zillow Showcase℠ listing and you could sell for .
$369,400
2% more+ $7,388
With Zillow Showcase(estimated)
$376,788
