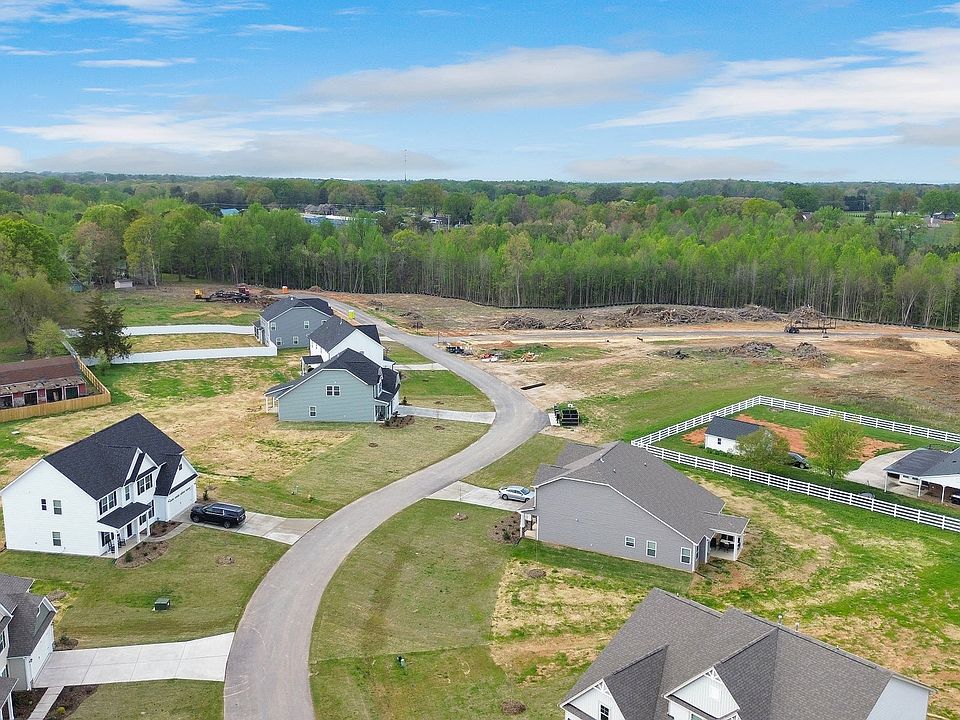This stunning new home combines modern design with everyday comfort. The spacious open-concept layout features a gourmet kitchen at the heart of the home, complete with a huge center island perfect for entertaining or casual dining. The main-level primary suite offers convenience and privacy, featuring a luxurious bath and generous walk-in closet. Upstairs, you?ll find additional bedrooms and flexible living space ideal for guests, a home office, or a playroom. Enjoy stylish finishes, energy-efficient features, and thoughtful details throughout. This home truly checks all the boxes for today?s lifestyle! You will love the large lot and oversized back deck. Call agent for all the great incentives on this home. Completion Date December 2025.
New construction
Special offer
$460,990
1465 Gunnison Ct, Kernersville, NC 27284
4beds
2,854sqft
Stick/Site Built, Residential, Single Family Residence
Built in 2025
0.5 Acres Lot
$458,200 Zestimate®
$--/sqft
$30/mo HOA
What's special
Stylish finishesOversized back deckGourmet kitchenFlexible living spaceHuge center islandLarge lotEnergy-efficient features
Call: (743) 222-3562
- 9 days |
- 152 |
- 1 |
Zillow last checked: 7 hours ago
Listing updated: October 27, 2025 at 03:27pm
Listed by:
Matt Ingram 336-209-0817,
Real Broker LLC,
Alison Blaum 336-409-9833,
Real Broker LLC
Source: Triad MLS,MLS#: 1199881 Originating MLS: Greensboro
Originating MLS: Greensboro
Travel times
Schedule tour
Select your preferred tour type — either in-person or real-time video tour — then discuss available options with the builder representative you're connected with.
Facts & features
Interior
Bedrooms & bathrooms
- Bedrooms: 4
- Bathrooms: 3
- Full bathrooms: 2
- 1/2 bathrooms: 1
- Main level bathrooms: 2
Primary bedroom
- Level: Main
- Dimensions: 17.5 x 14.67
Bedroom 2
- Level: Upper
- Dimensions: 11.58 x 14.33
Bedroom 3
- Level: Upper
- Dimensions: 11.58 x 13.42
Bedroom 4
- Level: Upper
- Dimensions: 11.83 x 14.42
Dining room
- Level: Main
- Dimensions: 13.17 x 10.75
Entry
- Level: Main
- Dimensions: 5.33 x 15.17
Kitchen
- Level: Main
- Dimensions: 18.42 x 19.5
Laundry
- Level: Main
- Dimensions: 8.67 x 5.75
Living room
- Level: Main
- Dimensions: 20.08 x 14.67
Heating
- Heat Pump, Electric
Cooling
- Central Air
Appliances
- Included: Dishwasher, Free-Standing Range, Gas Water Heater
- Laundry: Dryer Connection, Main Level, Washer Hookup
Features
- Ceiling Fan(s), Dead Bolt(s), Kitchen Island, Pantry
- Flooring: Carpet, Laminate, Vinyl
- Basement: Crawl Space
- Has fireplace: No
Interior area
- Total structure area: 2,854
- Total interior livable area: 2,854 sqft
- Finished area above ground: 2,854
Property
Parking
- Total spaces: 2
- Parking features: Garage, Driveway, Garage Door Opener, Attached Carport
- Attached garage spaces: 2
- Has carport: Yes
- Has uncovered spaces: Yes
Features
- Levels: Two
- Stories: 2
- Pool features: None
Lot
- Size: 0.5 Acres
- Features: Cleared, Subdivided, Subdivision
Details
- Parcel number: 6897017012
- Zoning: RS20
- Special conditions: Owner Sale
Construction
Type & style
- Home type: SingleFamily
- Property subtype: Stick/Site Built, Residential, Single Family Residence
Materials
- Vinyl Siding
Condition
- New construction: Yes
- Year built: 2025
Details
- Builder name: Dream Finders Homes
Utilities & green energy
- Sewer: Septic Tank
- Water: Public
Community & HOA
Community
- Security: Carbon Monoxide Detector(s), Smoke Detector(s)
- Subdivision: Trail Ridge
HOA
- Has HOA: Yes
- HOA fee: $30 monthly
Location
- Region: Kernersville
Financial & listing details
- Tax assessed value: $71,400
- Annual tax amount: $463
- Date on market: 10/23/2025
- Cumulative days on market: 9 days
- Listing agreement: Exclusive Right To Sell
- Listing terms: Cash,Conventional,FHA,VA Loan
About the community
Nestled in a prime location, Trail Ridge provides easy access to downtown Kernersville and is just a short 20-minute drive from both Winston-Salem and Greensboro. Residents can enjoy nearby parks, breweries, and a range of family-friendly activities, making it an ideal place to call home.
Best Deals on Top Homes | Dream Finders Homes
Discover incredible savings on new homes from [DBA], featuring low monthly payments and low rates on move-in ready homes. Learn more today!Source: Dream Finders Homes

