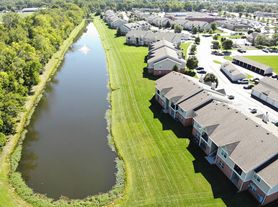Discover this charming 2-bedroom, 2-bathroom ranch-style home located on the desirable South Side of Indianapolis. The kitchen is fully equipped with modern appliances and features ample cabinet space, flowing seamlessly into a spacious living and dining area highlighted by beautiful plank hardwood floors and a ceiling fan. Enjoy relaxing or entertaining on the screened-in porch just off the living room. The generously sized primary bedroom includes a walk-in closet and a linen closet for added storage. The bathrooms offer convenient features like a stand-up shower, and laundry is made easy with washer and dryer hookups. Completing this lovely home is a 2-car attached garage with an automatic door opener for your convenience.
Minimum security deposit = $1,550.00
Lease Term- 12 Months
Stove, Fridge, Dishwasher included.
Utilities - resident is responsible for all utilities of water, sewer, stormwater, and electricity.
Pet Fee - $300 non-refundable pet fee per pet. Max two pets. Monthly pet fee of $30 per pet. Aggressive breed dogs allowed by must have required insurance. Call or email for details
$60 application fee for anyone over the age of 18. Applications are completed online.
A Step Ahead Management Residents are enrolled in the Resident Benefits Package (RBP) for $45/month which includes renters insurance, credit building to help boost your credit score with timely rent payments, $1M Identity Protection, HVAC air filter delivery (for applicable properties), a best-in-class resident rewards program, and much more! More details upon application approval.
Alarm - previously installed alarm. If tenant chooses to utilize the set up and fees will be at tenant's expense.
Call the school directly to verify the district.
Section 8 not accepted.Stove
Vinyl Plank
House for rent
$1,550/mo
1465 Kincannon Ln, Indianapolis, IN 46217
2beds
1,214sqft
Price may not include required fees and charges.
Single family residence
Available now
Cats, dogs OK
Central air, ceiling fan
Hookups laundry
2 Attached garage spaces parking
Electric
What's special
Modern appliancesWasher and dryer hookupsScreened-in porchCeiling fanGenerously sized primary bedroomAmple cabinet spaceWalk-in closet
- 12 days |
- -- |
- -- |
Travel times
Looking to buy when your lease ends?
Consider a first-time homebuyer savings account designed to grow your down payment with up to a 6% match & a competitive APY.
Facts & features
Interior
Bedrooms & bathrooms
- Bedrooms: 2
- Bathrooms: 2
- Full bathrooms: 2
Heating
- Electric
Cooling
- Central Air, Ceiling Fan
Appliances
- Included: Dishwasher, Disposal, Refrigerator, WD Hookup
- Laundry: Hookups
Features
- Ceiling Fan(s), WD Hookup, Walk In Closet
Interior area
- Total interior livable area: 1,214 sqft
Property
Parking
- Total spaces: 2
- Parking features: Attached, Garage
- Has attached garage: Yes
- Details: Contact manager
Features
- Patio & porch: Patio, Porch
- Exterior features: Brick, Cement / Concrete, Eat-in kitchen, Electricity not included in rent, No Utilities included in rent, Sewage not included in rent, Vinyl, Walk In Closet, Water not included in rent
Details
- Parcel number: 491415134065000500
Construction
Type & style
- Home type: SingleFamily
- Property subtype: Single Family Residence
Materials
- masonry
Condition
- Year built: 1998
Community & HOA
Location
- Region: Indianapolis
Financial & listing details
- Lease term: Contact For Details
Price history
| Date | Event | Price |
|---|---|---|
| 10/21/2025 | Listed for rent | $1,550+10.8%$1/sqft |
Source: Zillow Rentals | ||
| 9/22/2023 | Listing removed | -- |
Source: Zillow Rentals | ||
| 9/13/2023 | Listed for rent | $1,399+8.4%$1/sqft |
Source: Zillow Rentals | ||
| 5/12/2021 | Listing removed | -- |
Source: Zillow Rental Manager | ||
| 3/17/2021 | Listed for rent | $1,290$1/sqft |
Source: Zillow Rental Manager | ||

