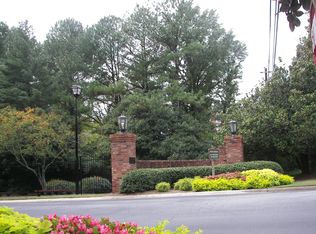Closed
$570,000
1465 Leafmore Rdg, Decatur, GA 30033
3beds
1,944sqft
Townhouse
Built in 1972
1,524.6 Square Feet Lot
$528,900 Zestimate®
$293/sqft
$2,628 Estimated rent
Home value
$528,900
$497,000 - $555,000
$2,628/mo
Zestimate® history
Loading...
Owner options
Explore your selling options
What's special
Incredibly well maintained townhome in the highly sought-after (gated) Leafmore Forest community! Step from the foyer into the living room and to dining room. Kitchen renovated in 2021 boast new cabinets, quartz counter tops, sink, glass tiled backsplash. Newly added kitchen window over sink has view to private courtyard. Courtyard has access to oversized two car garage. Kitchen leads to fireside den with glass door and views to courtyard. Primary bath upgraded with new tile on floor and in shower. Upgraded guest bath - new vanity, shower doors and retiled floor. Upgraded vanity and toilet in half bath on main. Other updates include: HVAC, Windows, water heater, roof, interior custom shutters, gutter guards, new crown molding throughout, recently painted throughout. Tons of storage both upstairs, downstairs, and in garage. Pull down attic access from second floor with added flooring for attic storage. Great closet space in each bedroom. HOA covers gas, water, sewer, trash, pool, and grounds maintenance! Walking distance to local shops and restaurants, conveniently located to I-85/I-285, CHOA, Emory, Downtown Decatur, CDC.
Zillow last checked: 8 hours ago
Listing updated: July 21, 2025 at 10:22am
Listed by:
Faith Brown-Ossmann 4044038370,
eXp Realty
Bought with:
Dorothy H Brooks, 267344
Keller Williams Realty
Source: GAMLS,MLS#: 10221857
Facts & features
Interior
Bedrooms & bathrooms
- Bedrooms: 3
- Bathrooms: 3
- Full bathrooms: 2
- 1/2 bathrooms: 1
Kitchen
- Features: Pantry
Heating
- Electric
Cooling
- Ceiling Fan(s), Central Air, Electric, Gas
Appliances
- Included: Dishwasher, Disposal, Dryer, Gas Water Heater, Refrigerator, Washer
- Laundry: In Kitchen
Features
- Bookcases, Walk-In Closet(s)
- Flooring: Carpet, Hardwood, Tile
- Windows: Double Pane Windows
- Basement: None
- Attic: Pull Down Stairs
- Number of fireplaces: 1
- Fireplace features: Family Room
- Common walls with other units/homes: 2+ Common Walls,No One Above
Interior area
- Total structure area: 1,944
- Total interior livable area: 1,944 sqft
- Finished area above ground: 1,944
- Finished area below ground: 0
Property
Parking
- Parking features: Garage, Garage Door Opener, Kitchen Level, Side/Rear Entrance
- Has garage: Yes
Features
- Levels: Two
- Stories: 2
- Patio & porch: Patio
- Exterior features: Gas Grill
- Has private pool: Yes
- Pool features: In Ground
- Fencing: Other
- Body of water: None
Lot
- Size: 1,524 sqft
- Features: Other
Details
- Parcel number: 18 148 13 012
Construction
Type & style
- Home type: Townhouse
- Architectural style: Brick Front,Traditional
- Property subtype: Townhouse
- Attached to another structure: Yes
Materials
- Brick
- Foundation: Slab
- Roof: Composition
Condition
- Resale
- New construction: No
- Year built: 1972
Utilities & green energy
- Electric: 220 Volts
- Sewer: Public Sewer
- Water: Public
- Utilities for property: Cable Available, Electricity Available, High Speed Internet, Natural Gas Available, Phone Available, Sewer Available, Underground Utilities, Water Available
Community & neighborhood
Security
- Security features: Gated Community, Smoke Detector(s)
Community
- Community features: Gated, Pool, Near Shopping
Location
- Region: Decatur
- Subdivision: Leafmore Forest
HOA & financial
HOA
- Has HOA: Yes
- HOA fee: $5,100 annually
- Services included: Insurance, Maintenance Structure, Maintenance Grounds, Sewer, Trash, Water
Other
Other facts
- Listing agreement: Exclusive Agency
Price history
| Date | Event | Price |
|---|---|---|
| 11/30/2023 | Sold | $570,000+37.3%$293/sqft |
Source: | ||
| 11/10/2023 | Pending sale | $415,000$213/sqft |
Source: | ||
| 11/7/2023 | Contingent | $415,000$213/sqft |
Source: | ||
| 11/3/2023 | Listed for sale | $415,000+109.6%$213/sqft |
Source: | ||
| 8/2/2013 | Sold | $198,000$102/sqft |
Source: Public Record Report a problem | ||
Public tax history
| Year | Property taxes | Tax assessment |
|---|---|---|
| 2025 | $5,494 +2.8% | $180,200 +10.6% |
| 2024 | $5,342 +28.3% | $162,920 +7.7% |
| 2023 | $4,163 -7.8% | $151,280 +8.1% |
Find assessor info on the county website
Neighborhood: North Decatur
Nearby schools
GreatSchools rating
- 8/10Oak Grove Elementary SchoolGrades: PK-5Distance: 0.9 mi
- 5/10Henderson Middle SchoolGrades: 6-8Distance: 3.6 mi
- 7/10Lakeside High SchoolGrades: 9-12Distance: 1.5 mi
Schools provided by the listing agent
- Elementary: Oak Grove
- Middle: Henderson
- High: Lakeside
Source: GAMLS. This data may not be complete. We recommend contacting the local school district to confirm school assignments for this home.
Get a cash offer in 3 minutes
Find out how much your home could sell for in as little as 3 minutes with a no-obligation cash offer.
Estimated market value$528,900
Get a cash offer in 3 minutes
Find out how much your home could sell for in as little as 3 minutes with a no-obligation cash offer.
Estimated market value
$528,900
