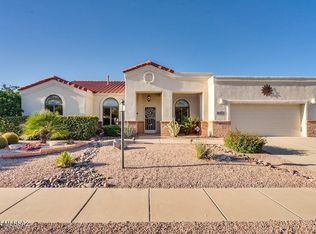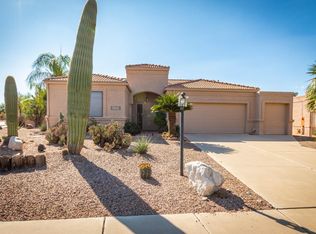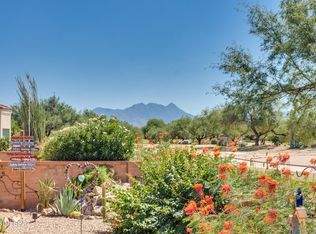Sold for $418,500
$418,500
1465 N Bank Swallow Rd, Green Valley, AZ 85614
2beds
2,329sqft
Single Family Residence
Built in 1991
8,712 Square Feet Lot
$-- Zestimate®
$180/sqft
$2,095 Estimated rent
Home value
Not available
Estimated sales range
Not available
$2,095/mo
Zestimate® history
Loading...
Owner options
Explore your selling options
What's special
Experience the Robson Resort Lifestyle at an UNBEATABLE PRICE in this stunning GOLF COURSE HOME with MOUNTAIN VIEWS in the vibrant Quail Creek community! This 2 Bedroom, 2 Bath plus Den and 2 1/2 car Garage boasts an impressive list of features, including a brand new HVAC November (2024), Full-scale renovation of both cold and hot water pipelines (2023), new water heater (2023), new water softener (2023), new reverse osmosis water conditioner (2023), a cutting-edge Halo Clean Air System (2022), outdoor AOC grill (2021), a relaxing Hot tub, the porch is equipped with automated sunscreens (2020) and more. As you step inside, you will be greeted by an expansive living/dining area, accentuated by large windows with Sunburst Plantation Shutters, that showcase the captivating views. The high ceilings and a floor-to-ceiling fireplace with mantel provide a touch of grandeur, while a handy wet bar ensures you are always ready for entertaining. The kitchen offers a gas range, and its functionality is effortlessly integrated into a luminous and breezy breakfast nook that boasts several windows, each embellished with plantation shutters. The desirable split floor plan accommodates the large master suite, which offers access to the backyard, and an in-suite master bath featuring a vast walk-in closet, double vanities, a spacious walk-in shower, and a garden tub. Your guests will feel right at home in the 2nd bedroom, which conveniently offers direct access to the guest bath and opens to a private AZ room, ideal for relaxation or hobbies. In addition, the den provides endless possibilities and is perfect as an office or reading room. Indulge yourself in the relaxing experience of spending time in the backyard, boasting golf course and mountain views, a sprawling porch outfitted with remote-controlled sunscreens, a hot tub, and a desirable built-in grill. The garage features a whopping 2 1/2 car capacity, complete with a handy utility sink and an abundance of storage possibilities. A Must See!
Zillow last checked: 8 hours ago
Listing updated: August 11, 2025 at 02:55pm
Listed by:
Sofia Gil 520-490-1370,
Realty Executives Arizona Territory
Bought with:
Martha Ellen Parsons
HomeSmart Advantage Group
Source: MLS of Southern Arizona,MLS#: 22500589
Facts & features
Interior
Bedrooms & bathrooms
- Bedrooms: 2
- Bathrooms: 2
- Full bathrooms: 2
Primary bathroom
- Features: Double Vanity, Exhaust Fan, Separate Shower(s), Soaking Tub
Dining room
- Features: Breakfast Nook, Dining Area
Kitchen
- Description: Pantry: Cabinet,Countertops: Corian
Heating
- Forced Air, Natural Gas
Cooling
- Ceiling Fans, Central Air
Appliances
- Included: Dishwasher, Disposal, Gas Range, Microwave, Refrigerator, Water Softener, Dryer, Washer, Water Heater: Natural Gas, Appliance Color: White
- Laundry: In Bathroom, Laundry Closet
Features
- Air Purifier, Ceiling Fan(s), Entrance Foyer, High Ceilings, Split Bedroom Plan, Walk-In Closet(s), High Speed Internet, Living Room, Arizona Room, Den
- Flooring: Carpet, Ceramic Tile
- Windows: Skylights, Window Covering: Stay
- Has basement: No
- Number of fireplaces: 1
- Fireplace features: Gas, Living Room
Interior area
- Total structure area: 2,329
- Total interior livable area: 2,329 sqft
Property
Parking
- Total spaces: 2.5
- Parking features: Short Term RV Parking, Attached Garage Cabinets, Attached, Garage Door Opener, Utility Sink, Concrete
- Attached garage spaces: 2.5
- Covered spaces: 2
- Has uncovered spaces: Yes
- Details: RV Parking: Short Term
Accessibility
- Accessibility features: None
Features
- Levels: One
- Stories: 1
- Patio & porch: Covered, Enclosed, Patio
- Has spa: Yes
- Spa features: Hot Tub
- Fencing: Block,View Fence,Wrought Iron
- Has view: Yes
- View description: Golf Course, Mountain(s), Sunset
Lot
- Size: 8,712 sqft
- Dimensions: 65 x 104 x 96 x 116
- Features: On Golf Course, Subdivided, Landscape - Front: Decorative Gravel, Desert Plantings, Low Care, Landscape - Rear: Decorative Gravel, Desert Plantings, Low Care
Details
- Parcel number: 304290410
- Zoning: SP
- Special conditions: Standard
Construction
Type & style
- Home type: SingleFamily
- Architectural style: Contemporary
- Property subtype: Single Family Residence
Materials
- Brick, Frame - Stucco
- Roof: Built-Up
Condition
- Existing
- New construction: No
- Year built: 1991
Utilities & green energy
- Electric: Tep
- Gas: Natural
- Water: Water Company
- Utilities for property: Cable Connected, Phone Connected, Sewer Connected
Community & neighborhood
Security
- Security features: Smoke Detector(s), Wrought Iron Security Door
Community
- Community features: Fitness Center, Gated, Golf, Paved Street, Pickleball, Pool, Rec Center, Sidewalks, Tennis Court(s)
Senior living
- Senior community: Yes
Location
- Region: Green Valley
- Subdivision: Quail Creek (1-306)
HOA & financial
HOA
- Has HOA: Yes
- HOA fee: $248 monthly
- Amenities included: Clubhouse, Park, Pickleball, Pool, Recreation Room, Spa/Hot Tub, Tennis Court(s)
- Services included: Maintenance Grounds, Gated Community
Other
Other facts
- Listing terms: Cash,Conventional,VA
- Ownership: Fee (Simple)
- Ownership type: Sole Proprietor
- Road surface type: Paved
Price history
| Date | Event | Price |
|---|---|---|
| 8/12/2025 | Pending sale | $439,000+4.9%$188/sqft |
Source: | ||
| 8/11/2025 | Sold | $418,500-4.7%$180/sqft |
Source: | ||
| 6/30/2025 | Contingent | $439,000$188/sqft |
Source: | ||
| 6/25/2025 | Price change | $439,000-4.4%$188/sqft |
Source: | ||
| 5/25/2025 | Price change | $459,000-6.3%$197/sqft |
Source: | ||
Public tax history
| Year | Property taxes | Tax assessment |
|---|---|---|
| 2025 | $4,064 -3.4% | $45,074 -6.5% |
| 2024 | $4,208 +8.4% | $48,207 +22.1% |
| 2023 | $3,884 -5.2% | $39,468 +15.7% |
Find assessor info on the county website
Neighborhood: 85614
Nearby schools
GreatSchools rating
- 6/10Continental Elementary SchoolGrades: PK-8Distance: 3.4 mi
Schools provided by the listing agent
- Elementary: Continental
- Middle: Continental
- High: Walden Grove
- District: Continental Elementary School District #39
Source: MLS of Southern Arizona. This data may not be complete. We recommend contacting the local school district to confirm school assignments for this home.

Get pre-qualified for a loan
At Zillow Home Loans, we can pre-qualify you in as little as 5 minutes with no impact to your credit score.An equal housing lender. NMLS #10287.


