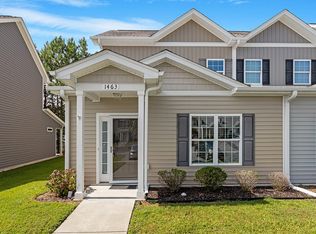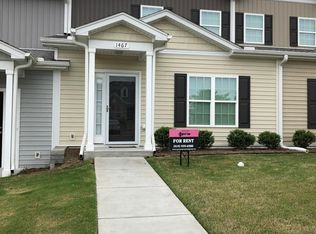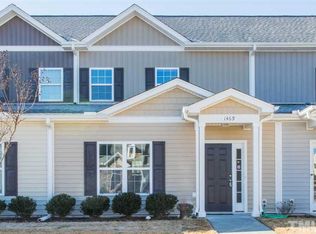This one won't last long. Like new townhome with wood floors throughout even on the stairs. Stainless appliances, granite counter-tops, downstairs master. Large backyard area perfect for entertaining. Large secondary bedrooms with Jack-n-Jill bathroom. Tile flooring in all bathrooms. Storage area on back patio.
This property is off market, which means it's not currently listed for sale or rent on Zillow. This may be different from what's available on other websites or public sources.


