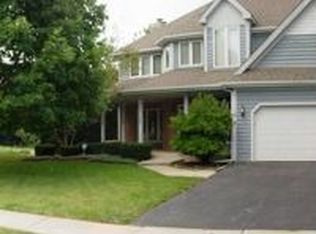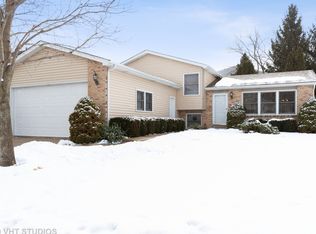Closed
$360,000
1465 Robincrest Ln, Lindenhurst, IL 60046
4beds
2,164sqft
Single Family Residence
Built in 1992
0.44 Acres Lot
$389,600 Zestimate®
$166/sqft
$3,237 Estimated rent
Home value
$389,600
$351,000 - $432,000
$3,237/mo
Zestimate® history
Loading...
Owner options
Explore your selling options
What's special
Nestled in a tranquil cul-de-sac in the highly sought after Mallard Ridge subdivision, this warm, bright and inviting home offers the epitome of suburban bliss. Feel right at home as you explore this 4-bedroom, 2 and a half bath haven, boasting a wealth of enticing features. Upon arrival, you'll be greeted by the charming curb appeal of this home, set amidst lush greenery and mature trees. The spacious living area beckons with its FRESHLY PAINTED WALLS and NEW LUXURY VINYL PLANK FLOORING, creating an ambiance of comfort and relaxation. Gather with loved ones in the cozy family room, which opens to the kitchen area, adorned with stainless steel appliances, ample cabinetry, and a convenient peninsula. Discover true tranquility in the expansive master suite, offering a private sanctuary to unwind after a long day. Three additional bedrooms provide ample space for family and guests, each boasting brand NEW CARPETING and ample natural light. Let's not forget the updated bathrooms, and all NEW LIGHTING THROUGHOUT THE HOME. But the allure doesn't end indoors. Step outside to your own private oasis, with a large backyard, spanning CLOSE TO HALF AN ACRE. Host summer gatherings in the delightful three-season room, overlooking the sprawling grounds and lush landscaping. For outdoor enthusiasts, adventure awaits just steps from your doorstep. Explore the scenic trail leading to Hastings Lake Forest Preserve, perfect for hiking, biking, fishing, kayaking, and communing with nature. Just a stone's throw away, Duck Farm Dog Park beckons furry friends for hours of off-leash fun. Conveniently located, this home offers easy access to a plethora of amenities. Enjoy the nearby park and playground, or visit the local library for a quiet afternoon of reading or studying. With its prime location, luxurious updates, and unparalleled charm, this home presents an extraordinary opportunity to live the lifestyle you've always dreamed of. Don't miss your chance to make this exquisite residence your own - schedule a showing today and prepare to fall in love. Welcome home!
Zillow last checked: 8 hours ago
Listing updated: June 29, 2024 at 01:00am
Listing courtesy of:
Christine Hosford 847-404-5234,
Baird & Warner
Bought with:
Matthew Lawrence
1st Class Real Estate - All Pro
Source: MRED as distributed by MLS GRID,MLS#: 12035218
Facts & features
Interior
Bedrooms & bathrooms
- Bedrooms: 4
- Bathrooms: 3
- Full bathrooms: 2
- 1/2 bathrooms: 1
Primary bedroom
- Features: Flooring (Carpet), Bathroom (Full)
- Level: Second
- Area: 224 Square Feet
- Dimensions: 16X14
Bedroom 2
- Features: Flooring (Carpet)
- Level: Second
- Area: 156 Square Feet
- Dimensions: 13X12
Bedroom 3
- Features: Flooring (Carpet)
- Level: Second
- Area: 144 Square Feet
- Dimensions: 12X12
Bedroom 4
- Features: Flooring (Carpet)
- Level: Second
- Area: 121 Square Feet
- Dimensions: 11X11
Den
- Level: Main
- Area: 121 Square Feet
- Dimensions: 11X11
Dining room
- Level: Main
- Area: 156 Square Feet
- Dimensions: 13X12
Kitchen
- Features: Kitchen (Eating Area-Table Space, Pantry-Closet)
- Level: Main
- Area: 156 Square Feet
- Dimensions: 13X12
Living room
- Level: Main
- Area: 195 Square Feet
- Dimensions: 15X13
Sun room
- Level: Main
- Area: 169 Square Feet
- Dimensions: 13X13
Heating
- Natural Gas
Cooling
- Central Air
Appliances
- Included: Range, Microwave, Dishwasher, Refrigerator, Freezer, Washer, Dryer, Disposal, Stainless Steel Appliance(s)
Features
- Basement: Unfinished,Full
- Number of fireplaces: 1
- Fireplace features: Electric, Basement
Interior area
- Total structure area: 13,248
- Total interior livable area: 2,164 sqft
Property
Parking
- Total spaces: 2
- Parking features: Asphalt, Garage Door Opener, On Site, Garage Owned, Attached, Garage
- Attached garage spaces: 2
- Has uncovered spaces: Yes
Accessibility
- Accessibility features: No Disability Access
Features
- Stories: 2
- Patio & porch: Deck
- Fencing: Invisible,Partial
Lot
- Size: 0.44 Acres
- Dimensions: 63.12X99.98X185.27X66.90
- Features: Corner Lot, Cul-De-Sac, Mature Trees
Details
- Additional structures: Shed(s)
- Parcel number: 02344030150000
- Special conditions: None
Construction
Type & style
- Home type: SingleFamily
- Architectural style: Colonial
- Property subtype: Single Family Residence
Materials
- Vinyl Siding
- Foundation: Concrete Perimeter
- Roof: Asphalt
Condition
- New construction: No
- Year built: 1992
Utilities & green energy
- Electric: Circuit Breakers
- Sewer: Public Sewer
- Water: Public
Community & neighborhood
Community
- Community features: Park, Lake, Sidewalks, Street Lights, Street Paved
Location
- Region: Lindenhurst
- Subdivision: Mallard Ridge
HOA & financial
HOA
- Has HOA: Yes
- HOA fee: $560 annually
- Services included: Insurance
Other
Other facts
- Listing terms: Conventional
- Ownership: Fee Simple w/ HO Assn.
Price history
| Date | Event | Price |
|---|---|---|
| 6/27/2024 | Sold | $360,000+0%$166/sqft |
Source: | ||
| 5/23/2024 | Contingent | $359,900$166/sqft |
Source: | ||
| 5/9/2024 | Price change | $359,900-1.4%$166/sqft |
Source: | ||
| 4/26/2024 | Listed for sale | $365,000+32.2%$169/sqft |
Source: | ||
| 5/24/2021 | Sold | $276,000+2.2%$128/sqft |
Source: | ||
Public tax history
| Year | Property taxes | Tax assessment |
|---|---|---|
| 2023 | $10,188 +19.2% | $119,773 +13.2% |
| 2022 | $8,547 +5.4% | $105,825 +23.5% |
| 2021 | $8,112 -3.7% | $85,663 +5.2% |
Find assessor info on the county website
Neighborhood: 60046
Nearby schools
GreatSchools rating
- 3/10B J Hooper Elementary SchoolGrades: PK-5Distance: 1.5 mi
- 4/10Peter J Palombi SchoolGrades: 6-8Distance: 1.8 mi
- 9/10Lakes Community High SchoolGrades: 9-12Distance: 1.7 mi
Schools provided by the listing agent
- Elementary: B J Hooper Elementary School
- Middle: Peter J Palombi School
- High: Lakes Community High School
- District: 41
Source: MRED as distributed by MLS GRID. This data may not be complete. We recommend contacting the local school district to confirm school assignments for this home.

Get pre-qualified for a loan
At Zillow Home Loans, we can pre-qualify you in as little as 5 minutes with no impact to your credit score.An equal housing lender. NMLS #10287.
Sell for more on Zillow
Get a free Zillow Showcase℠ listing and you could sell for .
$389,600
2% more+ $7,792
With Zillow Showcase(estimated)
$397,392

