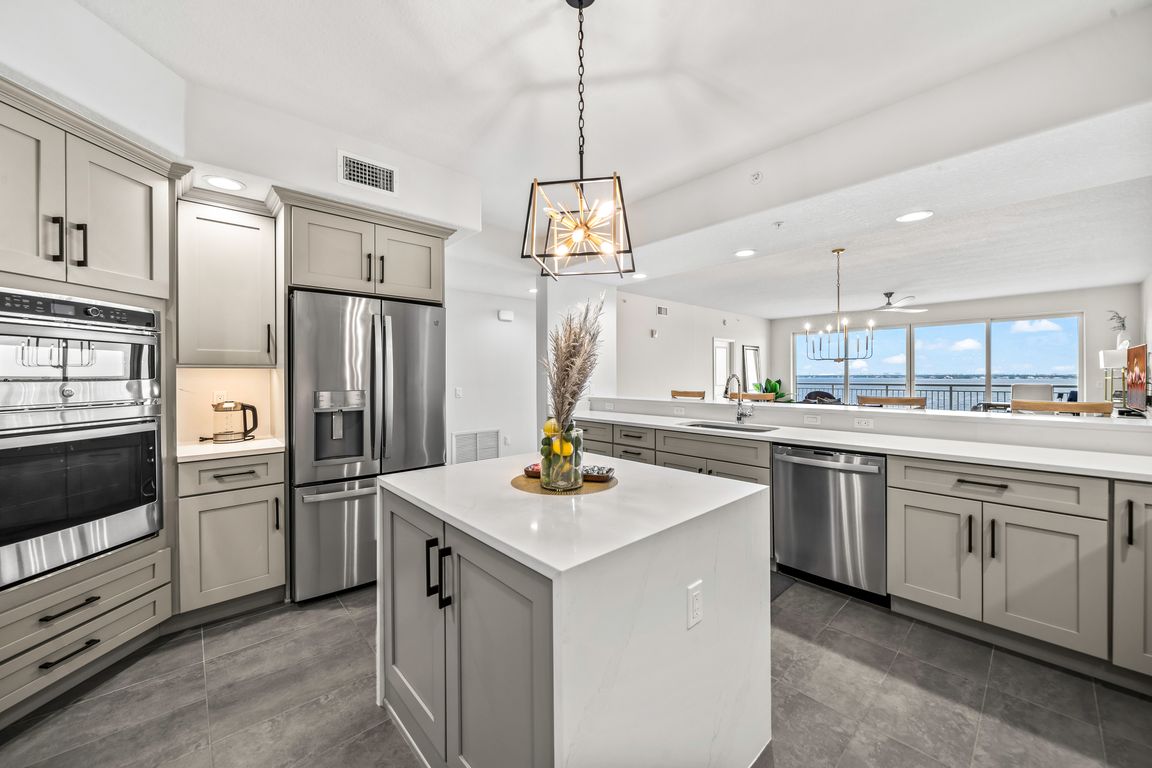
For sale
$1,100,000
3beds
2,082sqft
1465 S Harbor City Blvd #702, Melbourne, FL 32901
3beds
2,082sqft
Condominium
Built in 2022
1 Garage space
$528 price/sqft
$806 monthly HOA fee
What's special
Waterfall islandSpacious laundry roomQuartz backsplashExtra cabinetryUpgraded tile floorsLarge showerPrimary suite
This luxurious 3-bedroom, 3-bath condo, built in 2022, offers 2,082 sq. ft. of living space and a 165 sq. ft. balcony with breathtaking Indian River and Indialantic skyline views. The home features upgraded tile floors throughout, impact-resistant glass sliders, and a chef's kitchen with a waterfall island, quartz backsplash, soft-close maple ...
- 285 days
- on Zillow |
- 205 |
- 3 |
Source: Space Coast AOR,MLS#: 1030001
Travel times
Kitchen
Living Room
Primary Bedroom
Zillow last checked: 7 hours ago
Listing updated: July 15, 2025 at 09:39am
Listed by:
Marcie W Bolt 321-698-1794,
Engel&Voelkers Melb Beachside,
Shalom Leigh McGoffin 321-205-5704,
Engel&Voelkers Melb Beachside
Source: Space Coast AOR,MLS#: 1030001
Facts & features
Interior
Bedrooms & bathrooms
- Bedrooms: 3
- Bathrooms: 3
- Full bathrooms: 3
Primary bedroom
- Area: 324.97
- Dimensions: 14.08 x 23.08
Bedroom 2
- Area: 166.57
- Dimensions: 14.08 x 11.83
Bedroom 3
- Area: 148.87
- Dimensions: 12.67 x 11.75
Dining room
- Area: 237.31
- Dimensions: 19.50 x 12.17
Kitchen
- Area: 226.2
- Dimensions: 15.08 x 15.00
Laundry
- Area: 83.07
- Dimensions: 14.08 x 5.90
Living room
- Area: 264.81
- Dimensions: 19.50 x 13.58
Other
- Description: Balcony
- Area: 181.13
- Dimensions: 26.25 x 6.90
Heating
- Central, Electric
Cooling
- Central Air, Electric
Appliances
- Included: Dishwasher, Disposal, Double Oven, Dryer, Electric Cooktop, Electric Water Heater, Microwave, Refrigerator, Wine Cooler
- Laundry: Electric Dryer Hookup, In Unit, Sink
Features
- Breakfast Bar, Ceiling Fan(s), Entrance Foyer, Guest Suite, His and Hers Closets, Kitchen Island, Open Floorplan, Split Bedrooms, Walk-In Closet(s)
- Flooring: Tile
- Has fireplace: No
Interior area
- Total interior livable area: 2,082 sqft
Video & virtual tour
Property
Parking
- Total spaces: 1
- Parking features: Covered, Garage, Garage Door Opener, Gated
- Garage spaces: 1
Features
- Levels: One
- Stories: 9
- Patio & porch: Covered
- Exterior features: Impact Windows
- Has spa: Yes
- Spa features: Bath, Community, Heated, In Ground
- Fencing: Block
- Has view: Yes
- View description: City, River
- Has water view: Yes
- Water view: River
- Waterfront features: River Front, Intracoastal
- Body of water: Indian River
Lot
- Size: 1,742.4 Square Feet
- Features: Other
Details
- Additional parcels included: 3025870
- Parcel number: 273734780000d.00001.71
- Special conditions: Standard
Construction
Type & style
- Home type: Condo
- Property subtype: Condominium
Materials
- Block, Stucco
- Roof: Membrane
Condition
- New construction: No
- Year built: 2022
Utilities & green energy
- Sewer: Public Sewer
- Water: Public
- Utilities for property: Electricity Connected, Sewer Connected, Water Connected
Community & HOA
Community
- Security: Closed Circuit Camera(s), Fire Alarm, Fire Sprinkler System, Firewall(s), Key Card Entry, Security Gate, Smoke Detector(s), Entry Phone/Intercom, Secured Elevator, Secured Lobby
- Subdivision: Paramount Riverfront
HOA
- Has HOA: Yes
- Amenities included: Cable TV, Clubhouse, Gated, Maintenance Structure, Management - Off Site, Pool, Trash, Water
- Services included: Cable TV, Insurance, Internet, Maintenance Grounds, Maintenance Structure, Pest Control, Security, Sewer, Trash, Water
- HOA fee: $806 monthly
- HOA name: Keys Property Management
Location
- Region: Melbourne
Financial & listing details
- Price per square foot: $528/sqft
- Tax assessed value: $509,040
- Annual tax amount: $8,494
- Date on market: 11/18/2024
- Listing terms: Cash,Conventional
- Road surface type: Asphalt