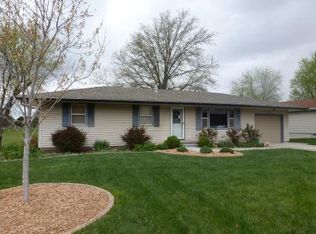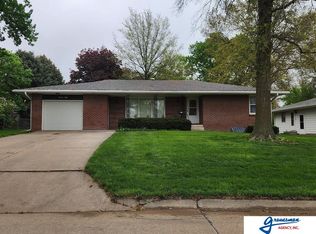Sold for $355,000 on 06/27/25
$355,000
1465 Walnut St, Syracuse, NE 68446
5beds
1,144sqft
Single Family Residence
Built in 1973
9,583.2 Square Feet Lot
$360,100 Zestimate®
$310/sqft
$1,851 Estimated rent
Home value
$360,100
Estimated sales range
Not available
$1,851/mo
Zestimate® history
Loading...
Owner options
Explore your selling options
What's special
Newly remodeled and move-in ready, this stunning home backs to Hole #6 on the Syracuse Golf Course! Enjoy beautiful views from the spacious deck, perfect for relaxing or entertaining. With 5 bedrooms—3 up and 2 down—there's plenty of room for everyone. The kitchen is a true gathering space, designed to be the heart of the home. Great curb appeal with well-kept landscaping, fenced backyard, storage shed, garden area, and hot tub complete the outdoor living experience. A rare find on the golf course—don't miss it!
Zillow last checked: 8 hours ago
Listing updated: July 07, 2025 at 02:43pm
Listed by:
Lynn Wilhelm 402-269-7468,
Granneman Agency Inc
Bought with:
Tyler Kreifels, 20210062
Burrows Tracts Real Estate
Source: GPRMLS,MLS#: 22514357
Facts & features
Interior
Bedrooms & bathrooms
- Bedrooms: 5
- Bathrooms: 2
- Full bathrooms: 1
- 3/4 bathrooms: 1
- Main level bathrooms: 1
Primary bedroom
- Features: Luxury Vinyl Plank
- Level: Main
- Area: 175.9
- Dimensions: 14.17 x 12.42
Bedroom 2
- Features: Luxury Vinyl Plank
- Level: Main
- Area: 131.56
- Dimensions: 10.67 x 12.33
Bedroom 3
- Features: Luxury Vinyl Plank
- Level: Main
- Area: 129.65
- Dimensions: 10.58 x 12.25
Bedroom 4
- Features: Walk-In Closet(s), Luxury Vinyl Plank
- Level: Basement
- Area: 121.87
- Dimensions: 13.42 x 9.08
Bedroom 5
- Features: Luxury Vinyl Plank
- Level: Basement
- Area: 150.75
- Dimensions: 9 x 16.75
Primary bathroom
- Features: Full, Shower
Family room
- Features: Wet Bar, Luxury Vinyl Plank, Exterior Door
- Level: Basement
- Area: 344.17
- Dimensions: 14 x 24.58
Kitchen
- Features: Pantry, Sliding Glass Door, Luxury Vinyl Plank
- Level: Main
- Area: 226.42
- Dimensions: 17.42 x 13
Living room
- Features: Luxury Vinyl Plank
- Level: Main
- Area: 271.33
- Dimensions: 22 x 12.33
Basement
- Area: 1144
Heating
- Natural Gas, Forced Air
Cooling
- Central Air
Appliances
- Included: Range, Refrigerator, Dishwasher, Disposal, Microwave, Wine Refrigerator
- Laundry: Luxury Vinyl Plank
Features
- Wet Bar, Ceiling Fan(s), Pantry
- Flooring: Vinyl, Luxury Vinyl, Plank
- Doors: Sliding Doors
- Windows: LL Daylight Windows
- Basement: Walk-Out Access,Partially Finished
- Has fireplace: No
Interior area
- Total structure area: 1,144
- Total interior livable area: 1,144 sqft
- Finished area above ground: 1,144
- Finished area below ground: 0
Property
Parking
- Total spaces: 1
- Parking features: Attached, Garage Door Opener
- Attached garage spaces: 1
Features
- Patio & porch: Deck, Covered Patio
- Has spa: Yes
- Spa features: Hot Tub/Spa
- Fencing: Partial,Iron
- Frontage type: Golf Course
Lot
- Size: 9,583 sqft
- Dimensions: 78.5 x 124
- Features: Up to 1/4 Acre., City Lot, On Golf Course, Curb and Gutter, Sloped, Paved
Details
- Additional structures: Shed(s)
- Parcel number: 001502000
Construction
Type & style
- Home type: SingleFamily
- Architectural style: Ranch
- Property subtype: Single Family Residence
Materials
- Vinyl Siding
- Foundation: Block
- Roof: Composition
Condition
- Not New and NOT a Model
- New construction: No
- Year built: 1973
Utilities & green energy
- Sewer: Public Sewer
- Water: Public
- Utilities for property: Electricity Available, Natural Gas Available, Water Available, Sewer Available, Storm Sewer
Community & neighborhood
Location
- Region: Syracuse
Other
Other facts
- Listing terms: VA Loan,FHA,Conventional,Cash,USDA Loan
- Ownership: Fee Simple
- Road surface type: Paved
Price history
| Date | Event | Price |
|---|---|---|
| 6/27/2025 | Sold | $355,000$310/sqft |
Source: | ||
| 5/31/2025 | Pending sale | $355,000$310/sqft |
Source: | ||
| 5/28/2025 | Listed for sale | $355,000+123.3%$310/sqft |
Source: | ||
| 5/14/2018 | Sold | $159,000+32.5%$139/sqft |
Source: Public Record | ||
| 11/6/2013 | Sold | $120,000$105/sqft |
Source: Public Record | ||
Public tax history
| Year | Property taxes | Tax assessment |
|---|---|---|
| 2024 | $2,648 -9.2% | $171,650 +23.6% |
| 2023 | $2,915 +9.3% | $138,878 +18.7% |
| 2022 | $2,666 +21.4% | $117,030 |
Find assessor info on the county website
Neighborhood: 68446
Nearby schools
GreatSchools rating
- 7/10Middle School At SyracuseGrades: 4-8Distance: 0.4 mi
- 6/10High School At SyracuseGrades: 9-12Distance: 0.4 mi
- 7/10Elementary School At SyracuseGrades: PK-3Distance: 0.5 mi
Schools provided by the listing agent
- Elementary: Syracuse
- Middle: Syracuse
- High: Syracuse
- District: Syracuse
Source: GPRMLS. This data may not be complete. We recommend contacting the local school district to confirm school assignments for this home.

Get pre-qualified for a loan
At Zillow Home Loans, we can pre-qualify you in as little as 5 minutes with no impact to your credit score.An equal housing lender. NMLS #10287.

