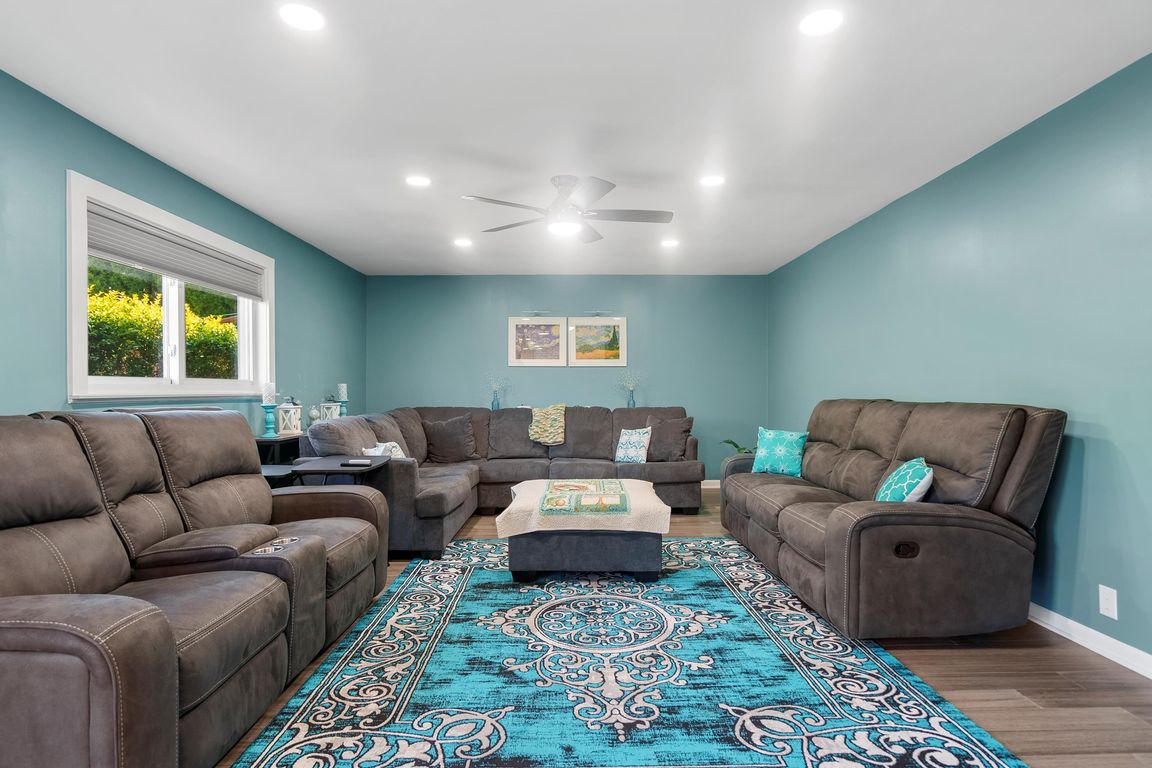
For sale
$499,000
4beds
3,272sqft
14651 Lakeshore Dr, Sterling Heights, MI 48313
4beds
3,272sqft
Single family residence
Built in 1978
0.34 Acres
2 Attached garage spaces
$153 price/sqft
What's special
Fully finished in-ground poolNew roofComfortable bedroomsStunning kitchenPrivate outdoor oasis
Welcome to 14651 Lakeshore Drive, a beautifully remodeled colonial offering 4 bedrooms, 3.1 bathrooms, and over 2,300 square feet of living space. Nearly the entire home was renovated in 2022, blending timeless design with modern convenience. The spacious layout features updated living areas, a stunning kitchen, and comfortable bedrooms designed for ...
- 12 days |
- 2,364 |
- 115 |
Source: Realcomp II,MLS#: 20251036987
Travel times
Living Room
Kitchen
Primary Bedroom
Zillow last checked: 7 hours ago
Listing updated: September 22, 2025 at 11:00pm
Listed by:
Anthony Djon 248-747-4834,
Anthony Djon Luxury Real Estate 248-747-4834,
Reid Schoenberg 248-747-4834,
Anthony Djon Luxury Real Estate
Source: Realcomp II,MLS#: 20251036987
Facts & features
Interior
Bedrooms & bathrooms
- Bedrooms: 4
- Bathrooms: 4
- Full bathrooms: 3
- 1/2 bathrooms: 1
Primary bedroom
- Level: Second
- Area: 238
- Dimensions: 14 X 17
Bedroom
- Level: Second
- Area: 132
- Dimensions: 11 X 12
Bedroom
- Level: Second
- Area: 120
- Dimensions: 10 X 12
Bedroom
- Level: Second
- Area: 120
- Dimensions: 12 X 10
Primary bathroom
- Level: Second
- Area: 15
- Dimensions: 5 X 3
Other
- Level: Second
- Area: 64
- Dimensions: 8 X 8
Other
- Level: Basement
Other
- Level: Entry
- Area: 30
- Dimensions: 6 X 5
Dining room
- Level: Entry
- Area: 195
- Dimensions: 13 X 15
Kitchen
- Level: Entry
- Area: 320
- Dimensions: 32 X 10
Laundry
- Level: Entry
- Area: 42
- Dimensions: 7 X 6
Living room
- Level: Entry
- Area: 300
- Dimensions: 20 X 15
Heating
- Forced Air, Natural Gas
Cooling
- Central Air
Appliances
- Included: Dishwasher, Disposal, Dryer, Free Standing Gas Oven, Free Standing Gas Range, Free Standing Refrigerator, Washer
Features
- Basement: Finished
- Has fireplace: No
Interior area
- Total interior livable area: 3,272 sqft
- Finished area above ground: 2,354
- Finished area below ground: 918
Property
Parking
- Total spaces: 2
- Parking features: Two Car Garage, Assigned 2 Spaces, Attached, Direct Access, Electricityin Garage, Garage Door Opener
- Attached garage spaces: 2
Features
- Levels: Two
- Stories: 2
- Entry location: GroundLevelwSteps
- Patio & porch: Deck, Patio, Porch
- Pool features: In Ground
Lot
- Size: 0.34 Acres
- Dimensions: 97 x 151
Details
- Parcel number: 1001405008
- Special conditions: Short Sale No,Standard
Construction
Type & style
- Home type: SingleFamily
- Architectural style: Colonial
- Property subtype: Single Family Residence
Materials
- Brick, Other, Vinyl Siding
- Foundation: Basement, Poured, Sump Pump
- Roof: Asphalt
Condition
- New construction: No
- Year built: 1978
Utilities & green energy
- Sewer: Public Sewer
- Water: Public
Community & HOA
Community
- Subdivision: LAKESIDE SOUTH SUB
HOA
- Has HOA: No
Location
- Region: Sterling Heights
Financial & listing details
- Price per square foot: $153/sqft
- Tax assessed value: $172,935
- Annual tax amount: $6,646
- Date on market: 9/22/2025
- Listing agreement: Exclusive Right To Sell
- Listing terms: Cash,Conventional,FHA,Va Loan