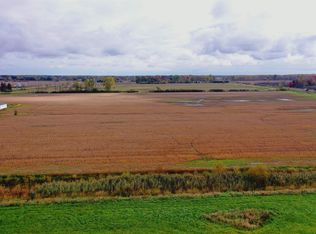Sold for $360,000
$360,000
14653 Bryce Rd, Capac, MI 48014
3beds
1,906sqft
Single Family Residence
Built in 1900
3.09 Acres Lot
$361,100 Zestimate®
$189/sqft
$1,454 Estimated rent
Home value
$361,100
$343,000 - $379,000
$1,454/mo
Zestimate® history
Loading...
Owner options
Explore your selling options
What's special
Check out this ABSOLUTELY stunning home that has been completely remodeled on 3+ acres! The house is in a perfect setting of trees and it offers nearly 2,000 sq ft of living space. Open Concept kitchen with vaulted ceilings, quartz countertops, eat-in bar area, and high end appliances. Kitchen flows into a formal dining room then proceeds into an oversized living area that features an electric fireplace and an additional bar area. Paved roads and natural gas gives this property the modern amenities but the serenity of country living. Enjoy the views from every window, the porches and oversized deck. Store your equipment and toys in the 30x48 Pole Barn that has electrical, insulation and it's heated! The Pole Barn can fit up to six vehicles in it! This home also features a Whole House Generator. Come and see everything this breathtaking estate has to offer!
Zillow last checked: 8 hours ago
Listing updated: May 24, 2024 at 11:47am
Listed by:
Joan T Henderson 810-650-1585,
Realty Executives Home Towne,
Brian P Klein 810-650-2067,
Realty Executives Home Towne
Bought with:
Christina C Grandmaison, 6501395488
HomePointe Realty LLC
Source: MiRealSource,MLS#: 50130929 Originating MLS: MiRealSource
Originating MLS: MiRealSource
Facts & features
Interior
Bedrooms & bathrooms
- Bedrooms: 3
- Bathrooms: 2
- Full bathrooms: 2
Bedroom 1
- Features: Carpet
- Level: Second
- Area: 144
- Dimensions: 12 x 12
Bedroom 2
- Features: Carpet
- Level: Second
- Area: 132
- Dimensions: 12 x 11
Bedroom 3
- Features: Carpet
- Level: Second
- Area: 132
- Dimensions: 12 x 11
Bathroom 1
- Features: Ceramic
- Level: Entry
- Area: 40
- Dimensions: 10 x 4
Bathroom 2
- Features: Ceramic
- Level: Entry
- Area: 120
- Dimensions: 15 x 8
Dining room
- Features: Laminate
- Level: Entry
- Area: 204
- Dimensions: 17 x 12
Kitchen
- Features: Laminate
- Level: Entry
- Area: 238
- Dimensions: 17 x 14
Living room
- Features: Carpet
- Level: Entry
- Area: 345
- Dimensions: 23 x 15
Heating
- Boiler, Natural Gas
Cooling
- Ceiling Fan(s)
Appliances
- Included: Bar Fridge, Dishwasher, Dryer, Range/Oven, Refrigerator, Washer, Water Softener Owned, Gas Water Heater
- Laundry: First Floor Laundry, Entry
Features
- Cathedral/Vaulted Ceiling, Sump Pump, Walk-In Closet(s), Eat-in Kitchen
- Flooring: Ceramic Tile, Hardwood, Carpet, Laminate
- Basement: MI Basement,Exterior Entry,Stone
- Number of fireplaces: 1
- Fireplace features: Living Room
Interior area
- Total structure area: 2,971
- Total interior livable area: 1,906 sqft
- Finished area above ground: 1,906
- Finished area below ground: 0
Property
Parking
- Total spaces: 6
- Parking features: Detached, Electric in Garage, Garage Door Opener, Heated Garage
- Garage spaces: 6
Features
- Levels: More than 2 Stories
- Patio & porch: Deck, Porch
- Waterfront features: None
- Frontage type: Road
- Frontage length: 250
Lot
- Size: 3.09 Acres
- Dimensions: 250 x 426
Details
- Additional structures: Barn(s), Pole Barn
- Parcel number: 270272002001
- Zoning description: Agricultural,Residential
- Special conditions: Private
Construction
Type & style
- Home type: SingleFamily
- Architectural style: Colonial,Farm House
- Property subtype: Single Family Residence
Materials
- Aluminum Siding, Vinyl Siding
- Foundation: Basement, Stone
Condition
- New construction: No
- Year built: 1900
Utilities & green energy
- Sewer: Septic Tank
- Water: Private Well
- Utilities for property: Cable/Internet Avail.
Community & neighborhood
Location
- Region: Capac
- Subdivision: Na
Other
Other facts
- Listing agreement: Exclusive Right To Sell
- Listing terms: Cash,Conventional,FHA,VA Loan
- Road surface type: Paved
Price history
| Date | Event | Price |
|---|---|---|
| 9/11/2025 | Listing removed | $375,000$197/sqft |
Source: | ||
| 7/23/2025 | Price change | $375,000-1.3%$197/sqft |
Source: | ||
| 5/1/2025 | Listed for sale | $380,000+5.6%$199/sqft |
Source: | ||
| 5/24/2024 | Sold | $360,000-5%$189/sqft |
Source: | ||
| 5/9/2024 | Pending sale | $379,000$199/sqft |
Source: | ||
Public tax history
| Year | Property taxes | Tax assessment |
|---|---|---|
| 2025 | $2,397 | $103,100 +4.2% |
| 2024 | -- | $98,900 |
Find assessor info on the county website
Neighborhood: 48014
Nearby schools
GreatSchools rating
- 5/10Capac Elementary SchoolGrades: PK-6Distance: 1 mi
- 5/10Capac High SchoolGrades: 7-12Distance: 1 mi
Schools provided by the listing agent
- District: Capac Community School District
Source: MiRealSource. This data may not be complete. We recommend contacting the local school district to confirm school assignments for this home.
Get pre-qualified for a loan
At Zillow Home Loans, we can pre-qualify you in as little as 5 minutes with no impact to your credit score.An equal housing lender. NMLS #10287.
