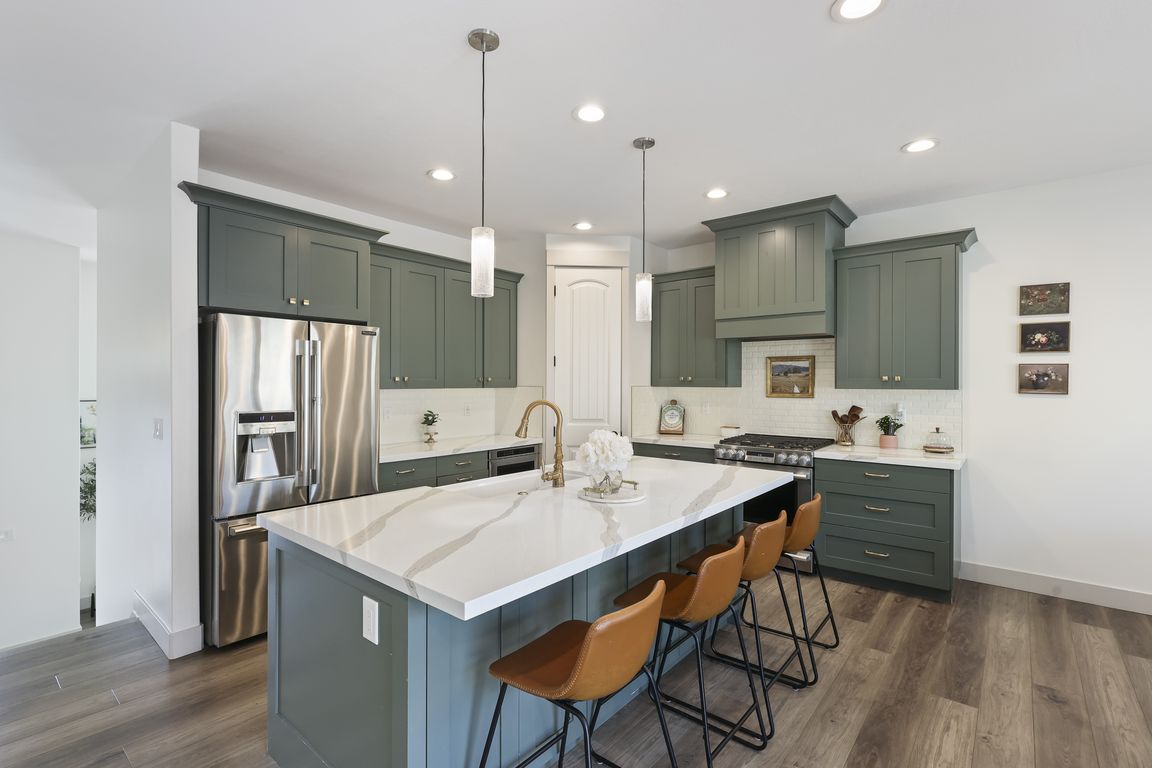
PendingPrice cut: $44K (7/18)
$825,000
6beds
3,359sqft
14653 S Annika Run Dr #17, Herriman, UT 84096
6beds
3,359sqft
Single family residence
Built in 2022
0.29 Acres
3 Attached garage spaces
$246 price/sqft
What's special
Open-concept kitchenGuest suiteSecluded bedroomCozy fireplaceRecently finished basementLarge family room
Massive Price Reduction of $44,000!!!! Motivated Seller * Open level living single-family home w/over 3,300 sq. ft. * Lots Behind Designed to be only yards behind home (no structures). Preferred lender incentive offer of 1% of loan amount toward closing costs. Contact agent for details. Discover this in ...
- 163 days
- on Zillow |
- 1,001 |
- 49 |
Source: UtahRealEstate.com,MLS#: 2071586
Kitchen
Family Room
Primary Bedroom
Zillow last checked: 7 hours ago
Listing updated: August 29, 2025 at 03:31pm
Listed by:
Sarah Parris 801-608-4708,
Real Broker, LLC
Source: UtahRealEstate.com,MLS#: 2071586
Facts & features
Interior
Bedrooms & bathrooms
- Bedrooms: 6
- Bathrooms: 3
- Full bathrooms: 3
- Main level bedrooms: 3
Rooms
- Room types: Master Bathroom, Great Room
Heating
- Forced Air, Central, >= 95% efficiency
Cooling
- Central Air, Ceiling Fan(s)
Appliances
- Included: Microwave, Refrigerator, Water Softener Owned, Disposal, Gas Oven, Gas Range, Free-Standing Range
- Laundry: Electric Dryer Hookup
Features
- Separate Bath/Shower, Walk-In Closet(s), Granite Counters
- Flooring: Carpet, Tile
- Doors: Sliding Doors
- Windows: Blinds, Plantation Shutters, Double Pane Windows
- Basement: Full
- Number of fireplaces: 1
Interior area
- Total structure area: 3,359
- Total interior livable area: 3,359 sqft
- Finished area above ground: 1,928
- Finished area below ground: 1,431
Video & virtual tour
Property
Parking
- Total spaces: 9
- Parking features: Garage - Attached
- Attached garage spaces: 3
- Uncovered spaces: 6
Features
- Stories: 2
- Exterior features: Attic Fan, Entry (Foyer)
- Spa features: Hot Tub
- Has view: Yes
- View description: Mountain(s), Valley
Lot
- Size: 0.29 Acres
- Features: Additional Land Available, Curb & Gutter, Sprinkler: Auto-Full
- Residential vegetation: Landscaping: Full, Terraced Yard
Details
- Parcel number: 3210404004
- Zoning: RES
- Zoning description: Single-Family
Construction
Type & style
- Home type: SingleFamily
- Architectural style: Rambler/Ranch
- Property subtype: Single Family Residence
Materials
- Asphalt, Stone, Stucco
- Roof: Asphalt
Condition
- Blt./Standing
- New construction: No
- Year built: 2022
Utilities & green energy
- Sewer: Public Sewer, Sewer: Public
- Water: Culinary
- Utilities for property: Natural Gas Connected, Electricity Connected, Sewer Connected, Water Connected
Community & HOA
Community
- Security: Fire Alarm
- Subdivision: Eastridge
HOA
- Has HOA: No
Location
- Region: Herriman
Financial & listing details
- Price per square foot: $246/sqft
- Annual tax amount: $4,712
- Date on market: 2/20/2025
- Listing terms: Cash,Conventional,FHA,VA Loan
- Inclusions: Ceiling Fan, Hot Tub, Microwave, Range, Refrigerator, Water Softener: Own
- Acres allowed for irrigation: 0
- Electric utility on property: Yes