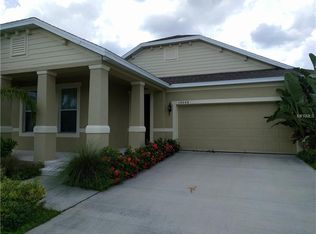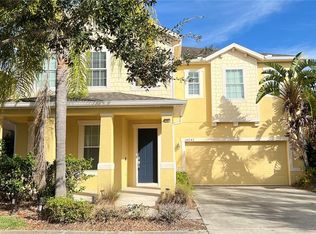Sold for $750,000
$750,000
14654 Yellow Butterfly Rd, Windermere, FL 34786
5beds
3,094sqft
Single Family Residence
Built in 2015
5,987 Square Feet Lot
$738,800 Zestimate®
$242/sqft
$4,015 Estimated rent
Home value
$738,800
$672,000 - $805,000
$4,015/mo
Zestimate® history
Loading...
Owner options
Explore your selling options
What's special
A RARE GEM in Summerport Horizon West! Nestled onto a corner lot with extra space, this lovely home charms with tropical palm trees to welcome you at the covered front porch. Upon entry you're greeted with a stunning open floor plan and soaring ceilings, for a palatial feel. Many windows let in plenty of natural light, and plantation shutters have been installed throughout the home. Not only is there a sizable home office, but also a bedroom on the first floor with an en-suite full bathroom featuring a shower and tub. You have a large kitchen with amble cabinetry, modern stainless steel appliances, and a massive kitchen island that's a chef's dream. There is a butlers pantry passage between the dining room and kitchen for easy access to entertain guests. And just off the kitchen, is a breakfast nook for additional eating space. Upstairs is the palatial primary bedroom, privately situated with a split floor plan from the other guest rooms. You will enjoy TWO primary walk-in closets! A large primary bathroom, with dual undermount sinks, and separate shower and tub. The water closet is enclosed. Down the hall are three good size guest bedrooms, two with jack-and-jill cross-through and one with its own en suite bath. Out from the back porch, beyond your covered lanai, there is an enormous fully-fenced yard with green grass and a shady tree, perfect for social gatherings and outdoor activity. The attached 2 car garage has an extra long driveway allowing multiple vehicles to park, so you can use the garage for storage as needed. This scenic Windermere neighborhood provides residents with parks, playgrounds, and outlets to walk the tranquil ponds. Stillwater community is an easy commute to The Hamlin outlets at Winter Garden and roughly 20 minutes to Disney Springs. 14654 Yellow Butterfly Rd checks all the boxes. Schedule a showing today! And don’t miss our video tour.
Zillow last checked: 8 hours ago
Listing updated: September 18, 2025 at 09:50am
Listing Provided by:
Elijah Lewis 407-922-0587,
FLORIDA IN MOTION REALTY INC 407-947-2757,
Kim Hawk 407-808-9845,
FLORIDA IN MOTION REALTY INC
Bought with:
Mike Chen, P.A, 3458711
LA ROSA REALTY LLC
Source: Stellar MLS,MLS#: O6321668 Originating MLS: Osceola
Originating MLS: Osceola

Facts & features
Interior
Bedrooms & bathrooms
- Bedrooms: 5
- Bathrooms: 4
- Full bathrooms: 3
- 1/2 bathrooms: 1
Primary bedroom
- Features: Walk-In Closet(s)
- Level: Second
- Area: 380 Square Feet
- Dimensions: 20x19
Bedroom 2
- Features: Built-in Closet
- Level: Second
- Area: 240 Square Feet
- Dimensions: 20x12
Bedroom 3
- Features: Built-in Closet
- Level: Second
- Area: 165 Square Feet
- Dimensions: 15x11
Bedroom 4
- Features: Built-in Closet
- Level: Second
- Area: 204 Square Feet
- Dimensions: 12x17
Bedroom 5
- Features: Built-in Closet
- Level: First
- Area: 144 Square Feet
- Dimensions: 12x12
Kitchen
- Level: First
- Area: 225 Square Feet
- Dimensions: 15x15
Living room
- Level: First
- Area: 225 Square Feet
- Dimensions: 15x15
Heating
- Central
Cooling
- Central Air
Appliances
- Included: Dishwasher, Dryer, Microwave, Range, Refrigerator, Washer
- Laundry: Laundry Closet
Features
- Ceiling Fan(s), High Ceilings, Open Floorplan, Split Bedroom, Walk-In Closet(s)
- Flooring: Carpet, Tile, Hardwood
- Doors: Sliding Doors
- Has fireplace: No
Interior area
- Total structure area: 4,440
- Total interior livable area: 3,094 sqft
Property
Parking
- Total spaces: 2
- Parking features: Driveway
- Attached garage spaces: 2
- Has uncovered spaces: Yes
Features
- Levels: Two
- Stories: 2
- Exterior features: Sidewalk
- Fencing: Fenced
Lot
- Size: 5,987 sqft
Details
- Parcel number: 152327815000140
- Zoning: P-D
- Special conditions: None
Construction
Type & style
- Home type: SingleFamily
- Property subtype: Single Family Residence
Materials
- Stucco
- Foundation: Slab
- Roof: Shingle
Condition
- New construction: No
- Year built: 2015
Utilities & green energy
- Sewer: Public Sewer
- Water: Public
- Utilities for property: Electricity Connected
Community & neighborhood
Community
- Community features: Fitness Center, Park, Playground, Pool, Sidewalks
Location
- Region: Windermere
- Subdivision: SUMMERPORT HORIZON WEST
HOA & financial
HOA
- Has HOA: Yes
- HOA fee: $131 monthly
- Association name: Stillwater
- Association phone: 407-656-6501
Other fees
- Pet fee: $0 monthly
Other financial information
- Total actual rent: 0
Other
Other facts
- Listing terms: Cash,Conventional
- Ownership: Fee Simple
- Road surface type: Asphalt
Price history
| Date | Event | Price |
|---|---|---|
| 9/18/2025 | Sold | $750,000-3.2%$242/sqft |
Source: | ||
| 8/21/2025 | Pending sale | $775,000$250/sqft |
Source: | ||
| 7/21/2025 | Price change | $775,000-3%$250/sqft |
Source: | ||
| 7/7/2025 | Listed for sale | $799,000+27.8%$258/sqft |
Source: | ||
| 9/17/2024 | Listing removed | $625,000$202/sqft |
Source: | ||
Public tax history
| Year | Property taxes | Tax assessment |
|---|---|---|
| 2024 | $9,974 +15.5% | $622,870 +22.6% |
| 2023 | $8,637 +12.9% | $507,986 +10% |
| 2022 | $7,651 +34.5% | $461,805 +25.5% |
Find assessor info on the county website
Neighborhood: 34786
Nearby schools
GreatSchools rating
- 10/10Keenes Crossing Elementary SchoolGrades: PK-5Distance: 0.3 mi
- 9/10Bridgewater Middle SchoolGrades: 6-8Distance: 1.2 mi
- 7/10Windermere High SchoolGrades: 9-12Distance: 1.4 mi
Get a cash offer in 3 minutes
Find out how much your home could sell for in as little as 3 minutes with a no-obligation cash offer.
Estimated market value$738,800
Get a cash offer in 3 minutes
Find out how much your home could sell for in as little as 3 minutes with a no-obligation cash offer.
Estimated market value
$738,800

