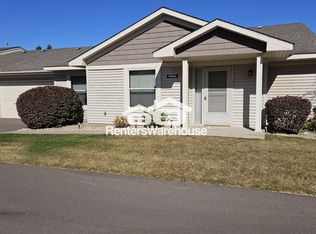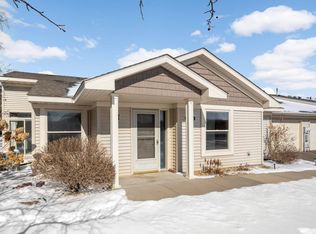Closed
$257,000
14657 Cobalt Ln, Rosemount, MN 55068
2beds
1,286sqft
Townhouse Quad/4 Corners
Built in 1997
2,613.6 Square Feet Lot
$260,200 Zestimate®
$200/sqft
$1,997 Estimated rent
Home value
$260,200
$242,000 - $281,000
$1,997/mo
Zestimate® history
Loading...
Owner options
Explore your selling options
What's special
Welcome to this inviting one level townhome offering comfortable, maintenance free living! This home welcomes an open and flowing floor plan that includes a spacious living room, semi-formal dining room, sunroom, kitchen, two bedrooms, 2 bathrooms and laundry, all on one level. Relax after a long day in front of the fireplace in the spacious living room. Enjoy your morning coffee in the sunroom, located right off the semi-formal dining room. Walk out from the sunroom to a patio perfect for relaxation and entertaining outdoors. The kitchen boasts ample cabinet space and a pantry. Conveniently located just off the kitchen, the laundry (with coat closet) and mechanical room are combined, leading you to the garage. The spacious primary suite has a north facing window, a 3/4 bath and a walk-in closet. The garage is 24 feet deep and allows for additional storage. Updates to the home include new carpet (2025), paint (2025), new furnace and a/c (2022), and dryer (2022). Located within minutes of downtown Rosemount with easy access to restaurants, grocery stores, retail shops and entertainment. Don't miss the opportunity to enjoy easy living in a desirable location!
Zillow last checked: 8 hours ago
Listing updated: June 11, 2025 at 01:15pm
Listed by:
Amanda Riewe 612-695-2736,
Edina Realty, Inc.
Bought with:
Amanda Riewe
Edina Realty, Inc.
Source: NorthstarMLS as distributed by MLS GRID,MLS#: 6703163
Facts & features
Interior
Bedrooms & bathrooms
- Bedrooms: 2
- Bathrooms: 2
- Full bathrooms: 1
- 3/4 bathrooms: 1
Bedroom 1
- Level: Main
- Area: 168 Square Feet
- Dimensions: 14x12
Bedroom 2
- Level: Main
- Area: 150 Square Feet
- Dimensions: 10x15
Bathroom
- Level: Main
- Area: 48 Square Feet
- Dimensions: 8x6
Dining room
- Level: Main
- Area: 88 Square Feet
- Dimensions: 11x8
Garage
- Level: Main
- Area: 432 Square Feet
- Dimensions: 18x24
Kitchen
- Level: Main
- Area: 104 Square Feet
- Dimensions: 13x8
Laundry
- Level: Main
- Area: 90 Square Feet
- Dimensions: 15x6
Living room
- Level: Main
- Area: 224 Square Feet
- Dimensions: 16x14
Patio
- Level: Main
- Area: 100 Square Feet
- Dimensions: 10x10
Sun room
- Level: Main
- Area: 110 Square Feet
- Dimensions: 11x10
Walk in closet
- Level: Main
- Area: 36 Square Feet
- Dimensions: 6x6
Heating
- Forced Air, Fireplace(s)
Cooling
- Central Air
Appliances
- Included: Cooktop, Dishwasher, Disposal, Dryer, Microwave, Refrigerator, Washer
Features
- Basement: None
- Number of fireplaces: 1
- Fireplace features: Gas
Interior area
- Total structure area: 1,286
- Total interior livable area: 1,286 sqft
- Finished area above ground: 1,286
- Finished area below ground: 0
Property
Parking
- Total spaces: 2
- Parking features: Attached, Asphalt, Garage Door Opener
- Attached garage spaces: 2
- Has uncovered spaces: Yes
- Details: Garage Dimensions (18x24)
Accessibility
- Accessibility features: No Stairs External, No Stairs Internal
Features
- Levels: One
- Stories: 1
- Patio & porch: Patio
- Pool features: None
Lot
- Size: 2,613 sqft
- Dimensions: 37 x 67
- Features: Corner Lot, Wooded
Details
- Foundation area: 1286
- Parcel number: 348360803120
- Zoning description: Residential-Single Family
Construction
Type & style
- Home type: Townhouse
- Property subtype: Townhouse Quad/4 Corners
- Attached to another structure: Yes
Materials
- Vinyl Siding, Block, Concrete, Frame
- Roof: Age Over 8 Years
Condition
- Age of Property: 28
- New construction: No
- Year built: 1997
Utilities & green energy
- Electric: Circuit Breakers, 100 Amp Service
- Gas: Natural Gas
- Sewer: City Sewer/Connected
- Water: City Water/Connected
Community & neighborhood
Location
- Region: Rosemount
- Subdivision: Wensmann 9th Add
HOA & financial
HOA
- Has HOA: Yes
- HOA fee: $345 monthly
- Amenities included: Patio
- Services included: Maintenance Structure, Hazard Insurance, Lawn Care, Maintenance Grounds, Professional Mgmt, Trash, Snow Removal
- Association name: Network Management
- Association phone: 952-432-8979
Other
Other facts
- Road surface type: Paved
Price history
| Date | Event | Price |
|---|---|---|
| 6/11/2025 | Sold | $257,000$200/sqft |
Source: | ||
| 5/20/2025 | Pending sale | $257,000$200/sqft |
Source: | ||
| 4/24/2025 | Listed for sale | $257,000+115.2%$200/sqft |
Source: | ||
| 12/23/1997 | Sold | $119,450$93/sqft |
Source: Public Record Report a problem | ||
Public tax history
| Year | Property taxes | Tax assessment |
|---|---|---|
| 2024 | $2,564 +4.5% | $251,300 +5.9% |
| 2023 | $2,454 +5.3% | $237,300 -0.9% |
| 2022 | $2,330 +11.4% | $239,400 +20.8% |
Find assessor info on the county website
Neighborhood: 55068
Nearby schools
GreatSchools rating
- 6/10Rosemount Elementary SchoolGrades: K-5Distance: 0.8 mi
- 8/10Rosemount Middle SchoolGrades: 6-8Distance: 0.8 mi
- 9/10Rosemount Senior High SchoolGrades: 9-12Distance: 0.8 mi
Get a cash offer in 3 minutes
Find out how much your home could sell for in as little as 3 minutes with a no-obligation cash offer.
Estimated market value$260,200
Get a cash offer in 3 minutes
Find out how much your home could sell for in as little as 3 minutes with a no-obligation cash offer.
Estimated market value
$260,200

