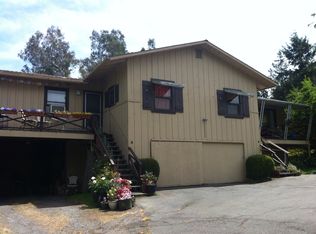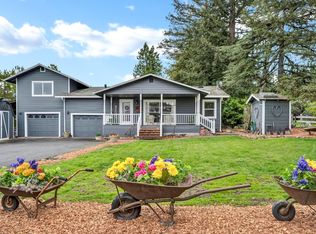Sold for $1,130,000
$1,130,000
1466 Cooper Road, Sebastopol, CA 95472
6beds
3,462sqft
3+ Houses on Lot
Built in 1906
-- sqft lot
$1,142,700 Zestimate®
$326/sqft
$3,239 Estimated rent
Home value
$1,142,700
$1.04M - $1.26M
$3,239/mo
Zestimate® history
Loading...
Owner options
Explore your selling options
What's special
On the market for the first time in 56 years, 1466 Cooper Road presents a truly unique opportunity just minutes from the heart of downtown Sebastopol. Set on approximately 2.45 acres, this special property blends Victorian charm with versatile living options between the three legal residences. The 2301 sqft main residence showcases 4 bedrooms and 3.5 bathrooms, with classic architectural detail, while a 1161 sqft detached duplexeach unit offering 1 bedroom and 1 bathroomadds valuable rental or multigenerational potential. Additional amenities include a detached garage and a spacious metal shop, perfect for hobbyists or extra storage. Outdoor enthusiasts will appreciate the property's serene setting with multiple areas to relax, gather, and explore nature. With direct access to the Laguna de Santa Rosa trails just across the street, as well as proximity to local favorites like West County Community Farm and Winter Sister Farm, the lifestyle here is both active and connected to the land. Conveniently located near The Barlow, Highway 12, and world-class wineries, this peaceful country retreat offers the perfect blend of privacy, character, and accessibility. A rare gem in one of Sebastopol's most coveted locationsdon't miss your chance to make it yours.
Zillow last checked: 8 hours ago
Listing updated: December 23, 2025 at 02:49am
Listed by:
Isaiah Chass DRE #02080155 707-508-6390,
Livxplore Real Estate & Lifest 707-789-7470
Bought with:
Isaiah Chass, DRE #02080155
Livxplore Real Estate & Lifest
Source: BAREIS,MLS#: 325044673 Originating MLS: Sonoma
Originating MLS: Sonoma
Facts & features
Interior
Bedrooms & bathrooms
- Bedrooms: 6
- Bathrooms: 6
- Full bathrooms: 5
- 1/2 bathrooms: 1
Primary bedroom
- Features: Closet, Ground Floor
Bedroom
- Level: Lower,Main,Upper
Primary bathroom
- Features: Tub w/Shower Over
Bathroom
- Features: Tub w/Shower Over
- Level: Lower,Main,Upper
Dining room
- Level: Lower,Main
Family room
- Features: Deck Attached, Great Room, View
- Level: Lower,Main
Kitchen
- Features: Space in Kitchen
- Level: Lower,Main
Living room
- Features: Deck Attached, Great Room, View
- Level: Lower,Main
Heating
- Fireplace(s), Floor Furnace, Natural Gas
Cooling
- None
Appliances
- Included: Free-Standing Gas Range, Free-Standing Refrigerator
- Laundry: Inside Room
Features
- Formal Entry, Storage
- Flooring: Carpet, Tile, Vinyl, Wood
- Has basement: No
- Number of fireplaces: 2
- Fireplace features: Electric, Wood Burning Stove
Interior area
- Total structure area: 3,462
- Total interior livable area: 3,462 sqft
Property
Parking
- Total spaces: 10
- Parking features: Detached, Tandem
- Garage spaces: 2
Features
- Levels: Two
- Stories: 2
- Patio & porch: Covered, Front Porch
- Exterior features: Fire Pit
- Fencing: Partial,Wood
- Has view: Yes
- View description: Hills, Mountain(s), Ridge, Valley
Lot
- Size: 2.45 Acres
- Features: Garden, Landscape Front, Private
Details
- Additional structures: Greenhouse, Outbuilding, Workshop
- Parcel number: 063250006000
- Special conditions: Standard
- Horse amenities: None
Construction
Type & style
- Home type: MultiFamily
- Architectural style: Farmhouse,Victorian
- Property subtype: 3+ Houses on Lot
Materials
- Roof: Composition,Tile
Condition
- Year built: 1906
Utilities & green energy
- Sewer: Septic Tank
- Water: Private, Well
- Utilities for property: Electricity Connected, Natural Gas Connected, Public
Community & neighborhood
Location
- Region: Sebastopol
HOA & financial
HOA
- Has HOA: No
Price history
| Date | Event | Price |
|---|---|---|
| 12/23/2025 | Sold | $1,130,000-19.2%$326/sqft |
Source: | ||
| 12/10/2025 | Pending sale | $1,399,000$404/sqft |
Source: | ||
| 11/13/2025 | Listed for sale | $1,399,000$404/sqft |
Source: | ||
| 11/6/2025 | Contingent | $1,399,000$404/sqft |
Source: | ||
| 10/22/2025 | Price change | $1,399,000-15.2%$404/sqft |
Source: | ||
Public tax history
| Year | Property taxes | Tax assessment |
|---|---|---|
| 2025 | $2,087 +1.2% | $122,923 +2% |
| 2024 | $2,062 +12.5% | $120,513 +2% |
| 2023 | $1,833 -4.4% | $118,151 +2% |
Find assessor info on the county website
Neighborhood: 95472
Nearby schools
GreatSchools rating
- 7/10Gravenstein Elementary SchoolGrades: K-5Distance: 2.2 mi
- 7/10Hillcrest Middle SchoolGrades: 6-8Distance: 1.2 mi
- 8/10Analy High SchoolGrades: 9-12Distance: 1.8 mi
Get a cash offer in 3 minutes
Find out how much your home could sell for in as little as 3 minutes with a no-obligation cash offer.
Estimated market value$1,142,700
Get a cash offer in 3 minutes
Find out how much your home could sell for in as little as 3 minutes with a no-obligation cash offer.
Estimated market value
$1,142,700

