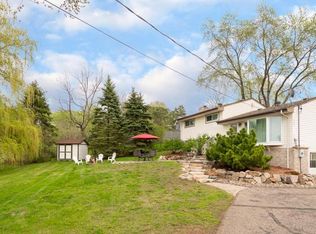Closed
$675,000
1466 Highview Ave, Eagan, MN 55121
3beds
3,258sqft
Single Family Residence
Built in 1968
0.49 Acres Lot
$665,700 Zestimate®
$207/sqft
$3,272 Estimated rent
Home value
$665,700
$619,000 - $712,000
$3,272/mo
Zestimate® history
Loading...
Owner options
Explore your selling options
What's special
Take in sweeping views of the MN River Valley, Mpls skyline, and golf course from the expansive front deck. Inside, vaulted ceilings with exposed wood beams and a spacious living room with loft create a warm, open ambiance. The sunroom overlooks the backyard is perfect for morning coffee or evening unwinding.
The primary BR features a walk-in closet and stylish ¾ bath with heated floors. Upstairs, the second bedroom includes a renovated half bath, while the main-level bath has been updated with new tile, a concrete overlay, and a moody, modern aesthetic. The lower-level ¾ bath also features heated floors.
The redesigned kitchen has been expanded for function and flow, offering a large center island, ample storage, quartz countertops, and SS appliances. Double wall oven, and built-in microwave/convection — offers a total of three ovens for the chef at heart!
Wet bar w/quartz counters and two beverage fridges. LVP flooring, updated lighting, trim, window coverings, and custom closet organizers. The extra-deep garage provides exceptional storage space.
Additional upgrades include a new furnace, water heater, water softener, chimney liner, washer/dryer, gas line for grill hookup, new roof, fascia, gutters, skylights, and exterior paint.
Stylish, spacious, and perfectly updated — this home checks every box. Come see it today!
Zillow last checked: 8 hours ago
Listing updated: August 09, 2025 at 07:53am
Listed by:
Nadia Faumuina - Twin Cities Choice 651-434-7263,
Keller Williams Select Realty,
Christina Reynolds - Twin Cities Choice 763-300-0242
Bought with:
The Huerkamp Home Group
Keller Williams Preferred Rlty
Michele Meredith
Source: NorthstarMLS as distributed by MLS GRID,MLS#: 6743950
Facts & features
Interior
Bedrooms & bathrooms
- Bedrooms: 3
- Bathrooms: 4
- Full bathrooms: 1
- 3/4 bathrooms: 2
- 1/2 bathrooms: 1
Bedroom 1
- Level: Main
- Area: 198 Square Feet
- Dimensions: 18x11
Bedroom 2
- Level: Main
- Area: 144 Square Feet
- Dimensions: 12x12
Bedroom 3
- Level: Lower
- Area: 225 Square Feet
- Dimensions: 15x15
Other
- Level: Main
- Area: 165 Square Feet
- Dimensions: 15x11
Dining room
- Level: Main
- Area: 143 Square Feet
- Dimensions: 13x11
Family room
- Level: Lower
- Area: 345 Square Feet
- Dimensions: 23x15
Kitchen
- Level: Main
- Area: 320 Square Feet
- Dimensions: 20x16
Living room
- Level: Main
- Area: 304 Square Feet
- Dimensions: 19x16
Loft
- Level: Main
- Area: 92 Square Feet
- Dimensions: 23x4
Heating
- Forced Air
Cooling
- Central Air
Appliances
- Included: Cooktop, Dishwasher, Disposal, Double Oven, Dryer, Exhaust Fan, Gas Water Heater, Microwave, Refrigerator, Stainless Steel Appliance(s), Wall Oven, Washer, Water Softener Owned, Wine Cooler
Features
- Basement: Finished,Full,Walk-Out Access
- Number of fireplaces: 2
- Fireplace features: Masonry, Gas, Wood Burning
Interior area
- Total structure area: 3,258
- Total interior livable area: 3,258 sqft
- Finished area above ground: 2,182
- Finished area below ground: 1,016
Property
Parking
- Total spaces: 2
- Parking features: Attached, Concrete, Electric Vehicle Charging Station(s), Tuckunder Garage
- Attached garage spaces: 2
Accessibility
- Accessibility features: None
Features
- Levels: One
- Stories: 1
- Fencing: Chain Link,Full,Privacy,Wood
Lot
- Size: 0.49 Acres
- Dimensions: 122 x 175
Details
- Foundation area: 1960
- Parcel number: 108140004050
- Zoning description: Residential-Single Family
Construction
Type & style
- Home type: SingleFamily
- Property subtype: Single Family Residence
Materials
- Brick/Stone, Stucco
- Roof: Age 8 Years or Less
Condition
- Age of Property: 57
- New construction: No
- Year built: 1968
Utilities & green energy
- Gas: Natural Gas
- Sewer: City Sewer/Connected
- Water: City Water/Connected
Community & neighborhood
Location
- Region: Eagan
- Subdivision: Valley View Plateau
HOA & financial
HOA
- Has HOA: No
Price history
| Date | Event | Price |
|---|---|---|
| 8/8/2025 | Sold | $675,000+8%$207/sqft |
Source: | ||
| 7/10/2025 | Pending sale | $625,000$192/sqft |
Source: | ||
| 6/27/2025 | Listed for sale | $625,000+8.7%$192/sqft |
Source: | ||
| 2/26/2022 | Listing removed | -- |
Source: | ||
| 2/18/2022 | Listed for sale | $575,000+27.8%$176/sqft |
Source: | ||
Public tax history
| Year | Property taxes | Tax assessment |
|---|---|---|
| 2023 | $4,710 +8.7% | $522,800 +2.4% |
| 2022 | $4,332 +7.5% | $510,300 +21.2% |
| 2021 | $4,028 +13.5% | $421,200 +17.5% |
Find assessor info on the county website
Neighborhood: 55121
Nearby schools
GreatSchools rating
- 6/10Pilot Knob STEM Magnet SchoolGrades: K-4Distance: 0.6 mi
- 6/10Friendly Hills Middle SchoolGrades: 5-8Distance: 2.9 mi
- 6/10Two Rivers High SchoolGrades: 9-12Distance: 4 mi
Get a cash offer in 3 minutes
Find out how much your home could sell for in as little as 3 minutes with a no-obligation cash offer.
Estimated market value
$665,700
Get a cash offer in 3 minutes
Find out how much your home could sell for in as little as 3 minutes with a no-obligation cash offer.
Estimated market value
$665,700
