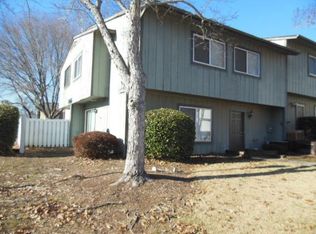Closed
$115,000
1466 Pine Log Rd NE APT A, Conyers, GA 30012
3beds
1,232sqft
Condominium, Mid Rise
Built in 1973
-- sqft lot
$113,900 Zestimate®
$93/sqft
$1,670 Estimated rent
Home value
$113,900
$95,000 - $137,000
$1,670/mo
Zestimate® history
Loading...
Owner options
Explore your selling options
What's special
This fully remodeled condo offers modern comfort and convenience just minutes from Olde Town Conyers, I-20, Piedmont Rockdale Hospital, shopping, dining, and entertainment. Featuring 3 bedrooms and 1.5 bathrooms, this home has been updated throughout with new carpet, luxury vinyl plank flooring in the kitchen and bathrooms, and fresh interior paint. The main level boasts a spacious family room, a dining/breakfast area, a functional galley-style kitchen with custom soft-close cabinets, new countertops, and brand new stainless steel appliances-including range, microwave, and dishwasher. You'll also find a laundry area and a beautifully updated half bath. Upstairs, you'll find three generously sized bedrooms and a full bath with a unique layout: one bedroom has its own private vanity and toilet room with access to the shared tub/shower, while guests enjoy hall access with a separate vanity and toilet room. Additional upgrades include new bathroom vanities, updated plumbing fixtures, and stylish new lighting throughout. The private patio is perfect for relaxing or entertaining and the unit is just a short walk to the community pool and clubhouse, and within walking distance to both the elementary and high schools as well as Pine Log Park.
Zillow last checked: 8 hours ago
Listing updated: August 28, 2025 at 03:46pm
Listed by:
Clint Brooks 678-858-5067,
Summit Realty Group,
Kelli K Brooks 404-861-3614,
Summit Realty Group
Bought with:
Cassandra McCrory, 387466
BHGRE Metro Brokers
Source: GAMLS,MLS#: 10514906
Facts & features
Interior
Bedrooms & bathrooms
- Bedrooms: 3
- Bathrooms: 2
- Full bathrooms: 1
- 1/2 bathrooms: 1
Kitchen
- Features: Breakfast Room
Heating
- Central, Electric
Cooling
- Central Air, Electric
Appliances
- Included: Dishwasher, Electric Water Heater, Microwave, Oven/Range (Combo), Stainless Steel Appliance(s)
- Laundry: In Kitchen
Features
- Other
- Flooring: Carpet, Vinyl
- Basement: None
- Has fireplace: No
Interior area
- Total structure area: 1,232
- Total interior livable area: 1,232 sqft
- Finished area above ground: 1,232
- Finished area below ground: 0
Property
Parking
- Total spaces: 2
- Parking features: Over 1 Space per Unit, Parking Pad
- Has uncovered spaces: Yes
Features
- Levels: Two
- Stories: 2
- Patio & porch: Patio
Lot
- Features: Level
Details
- Parcel number: 0690010035
Construction
Type & style
- Home type: Condo
- Architectural style: Traditional
- Property subtype: Condominium, Mid Rise
- Attached to another structure: Yes
Materials
- Vinyl Siding
- Roof: Composition
Condition
- Updated/Remodeled
- New construction: No
- Year built: 1973
Utilities & green energy
- Sewer: Public Sewer
- Water: Public
- Utilities for property: Cable Available, Electricity Available, High Speed Internet, Phone Available, Sewer Connected, Water Available
Community & neighborhood
Community
- Community features: Pool, Street Lights, Walk To Schools
Location
- Region: Conyers
- Subdivision: View Point East
HOA & financial
HOA
- Has HOA: Yes
- HOA fee: $3,300 annually
- Services included: Maintenance Structure, Maintenance Grounds, Management Fee, Swimming, Trash
Other
Other facts
- Listing agreement: Exclusive Right To Sell
- Listing terms: Cash,Conventional
Price history
| Date | Event | Price |
|---|---|---|
| 8/28/2025 | Sold | $115,000-14.8%$93/sqft |
Source: | ||
| 7/21/2025 | Pending sale | $134,900$109/sqft |
Source: | ||
| 5/5/2025 | Listed for sale | $134,900+830.7%$109/sqft |
Source: | ||
| 2/16/2024 | Sold | $14,494-72.8%$12/sqft |
Source: Public Record | ||
| 5/15/2008 | Sold | $53,322-28.9%$43/sqft |
Source: Public Record | ||
Public tax history
| Year | Property taxes | Tax assessment |
|---|---|---|
| 2024 | $453 +115.1% | $30,600 -29.7% |
| 2023 | $210 -56.1% | $43,520 +29.2% |
| 2022 | $480 -12.4% | $33,680 +22.4% |
Find assessor info on the county website
Neighborhood: 30012
Nearby schools
GreatSchools rating
- 6/10Hicks Elementary SchoolGrades: PK-5Distance: 0.3 mi
- 6/10Conyers Middle SchoolGrades: 6-8Distance: 1.3 mi
- 5/10Rockdale County High SchoolGrades: 9-12Distance: 0.6 mi
Schools provided by the listing agent
- Elementary: Hicks
- Middle: Conyers
- High: Rockdale County
Source: GAMLS. This data may not be complete. We recommend contacting the local school district to confirm school assignments for this home.
Get a cash offer in 3 minutes
Find out how much your home could sell for in as little as 3 minutes with a no-obligation cash offer.
Estimated market value
$113,900
Get a cash offer in 3 minutes
Find out how much your home could sell for in as little as 3 minutes with a no-obligation cash offer.
Estimated market value
$113,900
