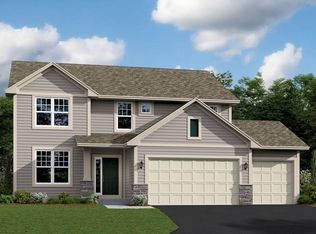Closed
$530,000
14660 109th Ave N, Maple Grove, MN 55369
4beds
3,053sqft
Single Family Residence
Built in 2020
6,969.6 Square Feet Lot
$525,800 Zestimate®
$174/sqft
$3,478 Estimated rent
Home value
$525,800
$484,000 - $568,000
$3,478/mo
Zestimate® history
Loading...
Owner options
Explore your selling options
What's special
Welcome to 14660 109th Ave N – where style meets comfort in this stunning walkout rambler! Enjoy the ease of main-level living with the added bonus of a beautifully finished walkout lower level. Step inside to find LVP flooring throughout the main living areas, and a gourmet kitchen that’s ready to impress—complete with quartz countertops, a tiled backsplash, stainless steel appliances, and a spacious walk-in pantry. The main level offers three generously sized bedrooms and two full baths, including a luxurious primary suite featuring a spa-like bath with a walk-in shower, freestanding soaking tub, and double vanity. Head downstairs to a spacious family room that opens to a fully fenced backyard—perfect for relaxing or entertaining. You’ll also find a dedicated theater room with a built-in bar area, a fourth bedroom, and a third full bath. Located in a vibrant neighborhood with access to a community pool, scenic trails, and nearby parks, this home truly has it all. Don’t miss your chance to make this gem yours—schedule your showing today!
Zillow last checked: 8 hours ago
Listing updated: August 04, 2025 at 10:25am
Listed by:
Rachel C. Scarrella 651-246-3210,
Edina Realty, Inc.
Bought with:
Ashley Beauford
eXp Realty
Source: NorthstarMLS as distributed by MLS GRID,MLS#: 6742795
Facts & features
Interior
Bedrooms & bathrooms
- Bedrooms: 4
- Bathrooms: 3
- Full bathrooms: 3
Bedroom 1
- Level: Main
- Area: 168 Square Feet
- Dimensions: 12x14
Bedroom 2
- Level: Main
- Area: 110 Square Feet
- Dimensions: 10x11
Bedroom 3
- Level: Main
- Area: 110 Square Feet
- Dimensions: 10x11
Bedroom 4
- Level: Basement
- Area: 132 Square Feet
- Dimensions: 12x11
Dining room
- Level: Main
- Area: 150 Square Feet
- Dimensions: 10x15
Family room
- Level: Lower
Foyer
- Level: Main
- Area: 96 Square Feet
- Dimensions: 8x12
Kitchen
- Level: Main
- Area: 165 Square Feet
- Dimensions: 11x15
Laundry
- Level: Main
- Area: 40 Square Feet
- Dimensions: 8x5
Living room
- Level: Main
- Area: 210 Square Feet
- Dimensions: 14x15
Media room
- Level: Lower
- Area: 288 Square Feet
- Dimensions: 18x16
Mud room
- Level: Main
- Area: 60 Square Feet
- Dimensions: 6x10
Heating
- Forced Air
Cooling
- Central Air
Appliances
- Included: Air-To-Air Exchanger, Cooktop, Dishwasher, Dryer, Exhaust Fan, Humidifier, Gas Water Heater, Microwave, Range, Refrigerator, Wall Oven, Water Softener Owned
Features
- Basement: Block,Daylight,Finished,Full,Walk-Out Access
- Number of fireplaces: 1
- Fireplace features: Family Room, Gas
Interior area
- Total structure area: 3,053
- Total interior livable area: 3,053 sqft
- Finished area above ground: 1,833
- Finished area below ground: 1,220
Property
Parking
- Total spaces: 2
- Parking features: Attached, Asphalt, Garage Door Opener, Insulated Garage
- Attached garage spaces: 2
- Has uncovered spaces: Yes
- Details: Garage Dimensions (19x25)
Accessibility
- Accessibility features: None
Features
- Levels: One
- Stories: 1
- Has private pool: Yes
- Pool features: In Ground, Heated, Shared
- Fencing: Full
Lot
- Size: 6,969 sqft
- Dimensions: 54 x 126 x 60 x 126
- Features: Wooded
Details
- Foundation area: 1833
- Parcel number: 3312022440004
- Zoning description: Residential-Single Family
Construction
Type & style
- Home type: SingleFamily
- Property subtype: Single Family Residence
Materials
- Brick/Stone, Engineered Wood, Block
- Roof: Age 8 Years or Less,Asphalt
Condition
- Age of Property: 5
- New construction: No
- Year built: 2020
Utilities & green energy
- Electric: Circuit Breakers
- Gas: Natural Gas
- Sewer: City Sewer/Connected
- Water: City Water/Connected
Community & neighborhood
Location
- Region: Maple Grove
- Subdivision: Sundance Greens Second Add
HOA & financial
HOA
- Has HOA: Yes
- HOA fee: $93 monthly
- Services included: Professional Mgmt, Trash, Shared Amenities
- Association name: Associa Minnesota
- Association phone: 763-225-6494
Other
Other facts
- Road surface type: Paved
Price history
| Date | Event | Price |
|---|---|---|
| 8/4/2025 | Sold | $530,000+1%$174/sqft |
Source: | ||
| 7/2/2025 | Pending sale | $525,000$172/sqft |
Source: | ||
| 6/26/2025 | Listed for sale | $525,000+12.8%$172/sqft |
Source: | ||
| 12/10/2020 | Sold | $465,530$152/sqft |
Source: | ||
Public tax history
| Year | Property taxes | Tax assessment |
|---|---|---|
| 2025 | $6,020 +1.3% | $538,400 +1.4% |
| 2024 | $5,940 +3.6% | $531,100 +0.2% |
| 2023 | $5,733 -6.4% | $530,200 +3.4% |
Find assessor info on the county website
Neighborhood: 55369
Nearby schools
GreatSchools rating
- 8/10Oxbow Creek Elementary SchoolGrades: K-5Distance: 4.9 mi
- 7/10Jackson Middle SchoolGrades: 6-8Distance: 5.6 mi
- 7/10Champlin Park Senior High SchoolGrades: 9-12Distance: 5.4 mi
Get a cash offer in 3 minutes
Find out how much your home could sell for in as little as 3 minutes with a no-obligation cash offer.
Estimated market value
$525,800
Get a cash offer in 3 minutes
Find out how much your home could sell for in as little as 3 minutes with a no-obligation cash offer.
Estimated market value
$525,800
