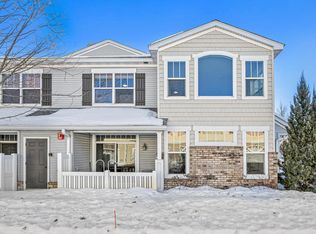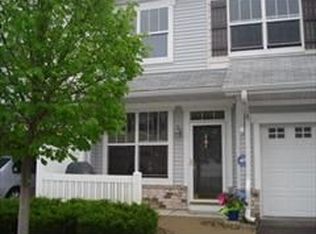Closed
$304,000
14660 Peridot St NW, Ramsey, MN 55303
3beds
1,880sqft
Townhouse Side x Side
Built in 2005
1,306.8 Square Feet Lot
$306,500 Zestimate®
$162/sqft
$2,287 Estimated rent
Home value
$306,500
$282,000 - $334,000
$2,287/mo
Zestimate® history
Loading...
Owner options
Explore your selling options
What's special
Beautiful end unit Townhome offering 3 bedrooms, 3 bathrooms, 1880 FSF & 2 car garage. Main floor boasts the Kitchen w/island, pantry, maple cabinetry & Corian Countertops. Dinette w/ door to side patio, Living Room w/gas fireplace & newer LVP flooring on main level. 3 bedrooms on upper level plus Loft and Laundry. Primary w/private bath. This is a must see! Great location close to parks, trails, shopping & restaurants.
Zillow last checked: 8 hours ago
Listing updated: June 23, 2025 at 11:23am
Listed by:
Jennifer Eibensteiner 651-329-3102,
RE/MAX Results,
Keith Eibensteiner 651-248-0590
Bought with:
eXp Realty
Source: NorthstarMLS as distributed by MLS GRID,MLS#: 6712779
Facts & features
Interior
Bedrooms & bathrooms
- Bedrooms: 3
- Bathrooms: 3
- Full bathrooms: 2
- 1/2 bathrooms: 1
Bedroom 1
- Level: Upper
- Area: 216 Square Feet
- Dimensions: 18x12
Bedroom 2
- Level: Upper
- Area: 110 Square Feet
- Dimensions: 11x10
Bedroom 3
- Level: Upper
- Area: 130 Square Feet
- Dimensions: 10x13
Dining room
- Level: Main
- Area: 130 Square Feet
- Dimensions: 10x13
Kitchen
- Level: Main
- Area: 169 Square Feet
- Dimensions: 13x13
Living room
- Level: Main
- Area: 195 Square Feet
- Dimensions: 13x15
Loft
- Level: Upper
- Area: 48 Square Feet
- Dimensions: 8x6
Heating
- Forced Air, Fireplace(s)
Cooling
- Central Air
Appliances
- Included: Dishwasher, Dryer, Microwave, Range, Refrigerator, Washer
Features
- Basement: None
- Number of fireplaces: 1
- Fireplace features: Gas, Living Room
Interior area
- Total structure area: 1,880
- Total interior livable area: 1,880 sqft
- Finished area above ground: 1,880
- Finished area below ground: 0
Property
Parking
- Total spaces: 2
- Parking features: Attached, Asphalt, Garage Door Opener
- Attached garage spaces: 2
- Has uncovered spaces: Yes
- Details: Garage Dimensions (20x21)
Accessibility
- Accessibility features: None
Features
- Levels: Two
- Stories: 2
- Patio & porch: Patio
- Pool features: None
- Fencing: None
Lot
- Size: 1,306 sqft
- Dimensions: 40 x 28 x 34 x 32
- Features: Zero Lot Line
Details
- Foundation area: 900
- Parcel number: 283225140138
- Zoning description: Residential-Single Family
Construction
Type & style
- Home type: Townhouse
- Property subtype: Townhouse Side x Side
- Attached to another structure: Yes
Materials
- Brick/Stone, Vinyl Siding
- Roof: Age Over 8 Years,Asphalt
Condition
- Age of Property: 20
- New construction: No
- Year built: 2005
Utilities & green energy
- Gas: Natural Gas
- Sewer: City Sewer/Connected
- Water: City Water/Connected
Community & neighborhood
Security
- Security features: Fire Sprinkler System
Location
- Region: Ramsey
- Subdivision: Cic 211 Symphony At Township Ctr
HOA & financial
HOA
- Has HOA: Yes
- HOA fee: $332 monthly
- Amenities included: Fire Sprinkler System, In-Ground Sprinkler System
- Services included: Maintenance Structure, Lawn Care, Maintenance Grounds, Professional Mgmt, Trash, Sewer, Snow Removal
- Association name: First Service Residential
- Association phone: 952-277-2700
Other
Other facts
- Road surface type: Paved
Price history
| Date | Event | Price |
|---|---|---|
| 6/20/2025 | Sold | $304,000+3.1%$162/sqft |
Source: | ||
| 5/13/2025 | Pending sale | $295,000$157/sqft |
Source: | ||
| 5/2/2025 | Listed for sale | $295,000+110.7%$157/sqft |
Source: | ||
| 5/1/2014 | Sold | $140,000-22.2%$74/sqft |
Source: | ||
| 7/22/2013 | Sold | $179,867-9.7%$96/sqft |
Source: Public Record | ||
Public tax history
| Year | Property taxes | Tax assessment |
|---|---|---|
| 2024 | $2,846 +5.8% | $267,000 -1.1% |
| 2023 | $2,689 +3.8% | $270,000 +4.3% |
| 2022 | $2,590 +7.9% | $258,800 +14.9% |
Find assessor info on the county website
Neighborhood: 55303
Nearby schools
GreatSchools rating
- 7/10Ramsey Elementary SchoolGrades: K-5Distance: 2 mi
- 6/10Anoka Middle School For The ArtsGrades: 6-8Distance: 4.5 mi
- 7/10Anoka Senior High SchoolGrades: 9-12Distance: 3.5 mi
Get a cash offer in 3 minutes
Find out how much your home could sell for in as little as 3 minutes with a no-obligation cash offer.
Estimated market value
$306,500
Get a cash offer in 3 minutes
Find out how much your home could sell for in as little as 3 minutes with a no-obligation cash offer.
Estimated market value
$306,500

