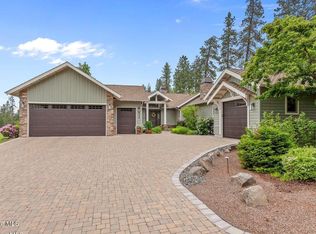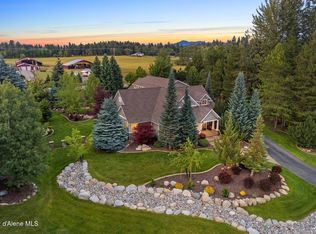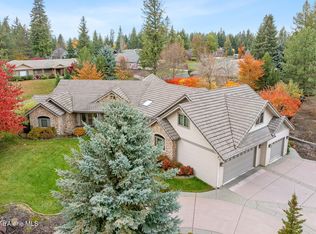ROOM TO BREATH! Custom built 4 bed/3.5 bath craftsman architectural masterpiece sits on .88 acres in prime Hayden location. This property has it all! Spend the afternoon playing pickleball on your very own pickleball/basketball sport court, or golf cart to Avondale Golf Course and Hayden Lake Country Club for a round of golf. Enjoy our long, beautiful summer days in your private backyard roasting marshmallows around the firepit and hosting epic gatherings under the pergola. Store all your summer and winter toys in the 30x40 shop. Inside, there are gorgeous details throughout this 3,221 sq ft home, including custom American clay plaster walls, honed granite counters, engineered hardwood floors, a cozy family room in the basement with 9' ceilings and a multi-zone HVAC.system. This gem of a property won't last! It boasts city conveniences and the relaxed Hayden lifestyle we all love!
Active
$1,785,000
1467 E Lacey Ave, Hayden Lake, ID 83835
4beds
4baths
3,221sqft
Est.:
Single Family Residence
Built in 2011
0.88 Acres Lot
$1,707,600 Zestimate®
$554/sqft
$-- HOA
What's special
Engineered hardwood floorsPrivate backyardHoned granite counters
- 197 days |
- 515 |
- 19 |
Zillow last checked: 8 hours ago
Listing updated: May 27, 2025 at 11:27am
Listed by:
Joel Pearl 208-762-5500,
Pearl Realty, LLC
Source: Coeur d'Alene MLS,MLS#: 25-5343
Tour with a local agent
Facts & features
Interior
Bedrooms & bathrooms
- Bedrooms: 4
- Bathrooms: 4
- Main level bathrooms: 2
- Main level bedrooms: 1
Heating
- Natural Gas, Fireplace(s), Electric, Forced Air, Gas Stove, Furnace
Appliances
- Included: Gas Water Heater, Washer, Refrigerator, Microwave, Freezer, Disposal, Dishwasher, Cooktop
- Laundry: Washer Hookup
Features
- High Speed Internet
- Flooring: Wood, Vinyl, Carpet
- Basement: Finished
- Has fireplace: Yes
- Fireplace features: Gas Stove
- Common walls with other units/homes: No Common Walls
Interior area
- Total structure area: 3,221
- Total interior livable area: 3,221 sqft
Property
Parking
- Parking features: Garage - Attached
- Has attached garage: Yes
Features
- Exterior features: Fire Pit, Lighting, Rain Gutters, Water Feature, See Remarks, Lawn
- Has view: Yes
- View description: Territorial, Neighborhood
Lot
- Size: 0.88 Acres
- Features: Open Lot, Level, Southern Exposure
- Residential vegetation: Fruit Trees
Details
- Additional structures: Workshop, Pergola
- Additional parcels included: 315000
- Parcel number: HK136001002A
- Zoning: R1
Construction
Type & style
- Home type: SingleFamily
- Property subtype: Single Family Residence
Materials
- Stone, Hardboard, Frame
- Foundation: Concrete Perimeter
- Roof: Composition,Metal
Condition
- Year built: 2011
Utilities & green energy
- Sewer: Public Sewer
- Water: Public
Community & HOA
Community
- Subdivision: N/A
HOA
- Has HOA: No
Location
- Region: Hayden Lake
Financial & listing details
- Price per square foot: $554/sqft
- Tax assessed value: $958,810
- Annual tax amount: $3,449
- Date on market: 5/27/2025
- Road surface type: Paved
Estimated market value
$1,707,600
$1.62M - $1.79M
$3,573/mo
Price history
Price history
| Date | Event | Price |
|---|---|---|
| 5/27/2025 | Listed for sale | $1,785,000-10.7%$554/sqft |
Source: | ||
| 3/28/2025 | Listing removed | $1,998,000$620/sqft |
Source: | ||
| 1/15/2025 | Listed for sale | $1,998,000$620/sqft |
Source: | ||
| 10/21/2024 | Listing removed | $1,998,000$620/sqft |
Source: My State MLS #11276367 Report a problem | ||
| 5/6/2024 | Listed for sale | $1,998,000$620/sqft |
Source: | ||
Public tax history
Public tax history
| Year | Property taxes | Tax assessment |
|---|---|---|
| 2024 | $3,450 +10.2% | $833,810 -1.6% |
| 2023 | $3,130 -25% | $847,686 -12.5% |
| 2022 | $4,174 -1.9% | $968,696 +35% |
Find assessor info on the county website
BuyAbility℠ payment
Est. payment
$8,172/mo
Principal & interest
$6922
Property taxes
$625
Home insurance
$625
Climate risks
Neighborhood: 83835
Nearby schools
GreatSchools rating
- 9/10Hayden Meadows Elementary SchoolGrades: PK-5Distance: 0.9 mi
- 9/10Canfield Middle SchoolGrades: 6-8Distance: 3.3 mi
- 7/10Coeur d'Alene High SchoolGrades: 9-12Distance: 3.4 mi
- Loading
- Loading




