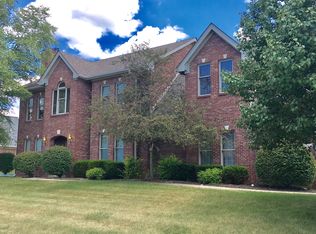Sold
$499,000
1467 Forest Commons Dr, Avon, IN 46123
3beds
2,686sqft
Residential, Single Family Residence
Built in 1999
0.35 Acres Lot
$510,200 Zestimate®
$186/sqft
$2,372 Estimated rent
Home value
$510,200
$459,000 - $566,000
$2,372/mo
Zestimate® history
Loading...
Owner options
Explore your selling options
What's special
GREAT OPPORTUNITY in sought after prestigious Forest Commons! ONE OWNER immaculately maintained and BEAUTIFUL like new Lazarro custom brick home in this serene neighborhood. OPEN HOUSE SATURDAY JUNE 15, 1-3 PM. 1-1/2 levels. Formal entry, crown molding. Elegant great room. Gleaming Hickory hardwood floors, Dining Rm, large Kitchen with Breakfast area and lots of natural light. Deck off breakfast area to fully fenced backyard. 9ft ceilings, 11ft ceiling in great room, masonry wood burning gas starter fireplace (or gas log). Spacious primary suite w tray ceiling, WIC, double vanities; kitchen with beautiful 48" cabinets, granite counters, upgraded Kitchenaid appliances; 3B/2.5B, Huge bonus room on 2nd level, could be used as 4th bedroom or recreation room. Ceiling fans throughout. Laundry/mud room. Front yard irrigation. 3 car extra deep garage for storage, utility sink. Very convenient to shopping & entertainment in Avon & Brownsburg. Avon Schools. Updates: 2024: Freshly painted interior. 2023: windows serviced or replaced, upper siding. 2021: fenced backyard. 2020: new garage doors, kitchen appliances. 2018: primary bath remodel, new carpet, new hickory hardwood floors. 2015: New Bryant 2 zone HVAC. 2013: Roof and gutters. Washer/dryer, dining room table/chairs are negotiable. Great location and 20 minutes to IND airport. Don't miss the opportunity to make this remarkable home your sanctuary!
Zillow last checked: 8 hours ago
Listing updated: July 10, 2024 at 02:11pm
Listing Provided by:
Kitty Dangcil 317-663-9393,
RE/MAX Advanced Realty
Bought with:
Richard Bradford
RE/MAX Centerstone
Source: MIBOR as distributed by MLS GRID,MLS#: 21985062
Facts & features
Interior
Bedrooms & bathrooms
- Bedrooms: 3
- Bathrooms: 3
- Full bathrooms: 2
- 1/2 bathrooms: 1
- Main level bathrooms: 3
- Main level bedrooms: 3
Primary bedroom
- Features: Carpet
- Level: Main
- Area: 225 Square Feet
- Dimensions: 15x15
Bedroom 2
- Features: Carpet
- Level: Main
- Area: 165 Square Feet
- Dimensions: 11x15
Bedroom 3
- Features: Carpet
- Level: Main
- Area: 121 Square Feet
- Dimensions: 11x11
Bonus room
- Features: Carpet
- Level: Upper
- Area: 726 Square Feet
- Dimensions: 33x22
Dining room
- Features: Hardwood
- Level: Main
- Area: 156 Square Feet
- Dimensions: 13x12
Kitchen
- Features: Hardwood
- Level: Main
- Area: 273 Square Feet
- Dimensions: 13x21
Laundry
- Features: Hardwood
- Level: Main
- Area: 72 Square Feet
- Dimensions: 8x9
Living room
- Features: Carpet
- Level: Main
- Area: 361 Square Feet
- Dimensions: 19x19
Heating
- Forced Air
Cooling
- Has cooling: Yes
Appliances
- Included: Dishwasher, ENERGY STAR Qualified Appliances, Disposal, Gas Water Heater, Humidifier, MicroHood, Microwave, Gas Oven, Refrigerator, Water Heater
- Laundry: Main Level
Features
- Breakfast Bar, High Ceilings, Tray Ceiling(s), Entrance Foyer, Ceiling Fan(s), Hardwood Floors, High Speed Internet, Eat-in Kitchen, Walk-In Closet(s)
- Flooring: Hardwood
- Windows: Screens Some, Windows Thermal
- Has basement: No
- Number of fireplaces: 1
- Fireplace features: Gas Log, Great Room
Interior area
- Total structure area: 2,686
- Total interior livable area: 2,686 sqft
Property
Parking
- Total spaces: 3
- Parking features: Attached
- Attached garage spaces: 3
Features
- Levels: One and One Half
- Stories: 1
- Patio & porch: Deck
- Exterior features: Sprinkler System
- Fencing: Fenced,Fence Full Rear
Lot
- Size: 0.35 Acres
- Features: Access, Sidewalks
Details
- Parcel number: 320735424002000022
- Horse amenities: None
Construction
Type & style
- Home type: SingleFamily
- Architectural style: Traditional
- Property subtype: Residential, Single Family Residence
Materials
- Brick
- Foundation: Crawl Space
Condition
- Updated/Remodeled
- New construction: No
- Year built: 1999
Utilities & green energy
- Water: Municipal/City
Community & neighborhood
Location
- Region: Avon
- Subdivision: Forest Commons
HOA & financial
HOA
- Has HOA: Yes
- HOA fee: $300 annually
Price history
| Date | Event | Price |
|---|---|---|
| 7/9/2024 | Sold | $499,000$186/sqft |
Source: | ||
| 6/16/2024 | Pending sale | $499,000$186/sqft |
Source: | ||
| 6/13/2024 | Listed for sale | $499,000$186/sqft |
Source: | ||
Public tax history
| Year | Property taxes | Tax assessment |
|---|---|---|
| 2024 | $3,768 -0.2% | $368,900 +10% |
| 2023 | $3,775 +12.8% | $335,400 +0.8% |
| 2022 | $3,346 +2.9% | $332,600 +13.1% |
Find assessor info on the county website
Neighborhood: 46123
Nearby schools
GreatSchools rating
- 7/10Sycamore Elementary SchoolGrades: K-4Distance: 0.4 mi
- 10/10Avon Middle School NorthGrades: 7-8Distance: 2.8 mi
- 10/10Avon High SchoolGrades: 9-12Distance: 3.1 mi
Get a cash offer in 3 minutes
Find out how much your home could sell for in as little as 3 minutes with a no-obligation cash offer.
Estimated market value
$510,200
Get a cash offer in 3 minutes
Find out how much your home could sell for in as little as 3 minutes with a no-obligation cash offer.
Estimated market value
$510,200
