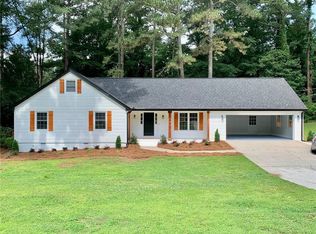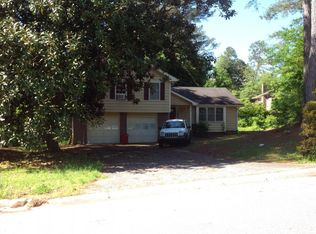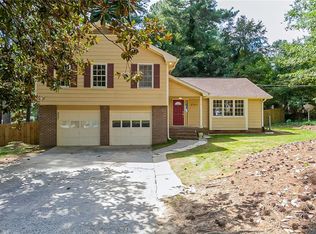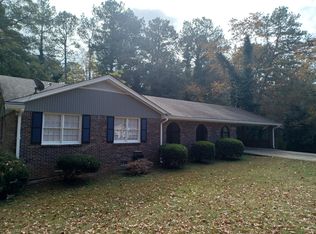Beautiful ranch home in the Brookwood school system. Updated home with new paint and floors throughout, new appliances, new roof, new septic, new ac unit and a peaceful back patio with metal roof in the private backyard surrounded by a privacy fence. Looking for a long term renter. Rent will be due no later than the 3rd calendar day of the month. Utilities run anywhere from 150 -350 depending on use, although water/garbage/sewer will stay in home owners name and there will be a $50 charge monthly to be paid with rent. Dogs are welcomed but owner of house holds NO responsibility for aggressive animal behavior. Prefer renters insurance policy includes animal bite coverage.
This property is off market, which means it's not currently listed for sale or rent on Zillow. This may be different from what's available on other websites or public sources.



