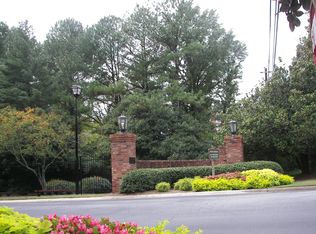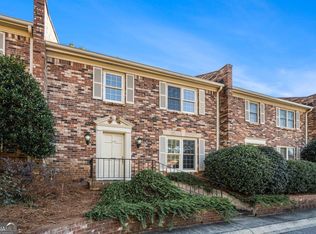Rarely available, renovated 3BR/2.5BA, one of the largest floor plans in sought-after Leafmore Forest! Separate living & dining rooms, plus family room w/fireplace, updated kitchen w/stainless appl. Beautiful, private courtyard can be accessed from family room or kitchen, perfect for grilling, entertaining and/or dining el fresco! Upstairs boasts master bedroom w/renovated bath & walk in closet. 2 spacious, secondary bedrooms & full bath + bonus storage room. 2-car garage! Top rated Oak Grove/Lakeside school zone. Gated community w/pool. Easy walk to shopping/dining!
This property is off market, which means it's not currently listed for sale or rent on Zillow. This may be different from what's available on other websites or public sources.

