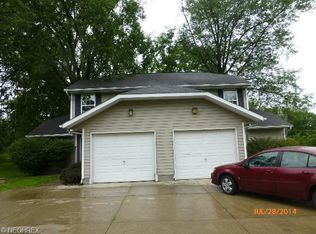Sold for $315,000
$315,000
1467 Notman Rd, Deerfield, OH 44411
3beds
1,196sqft
Single Family Residence
Built in 2013
8.33 Acres Lot
$327,000 Zestimate®
$263/sqft
$1,980 Estimated rent
Home value
$327,000
Estimated sales range
Not available
$1,980/mo
Zestimate® history
Loading...
Owner options
Explore your selling options
What's special
Tucked away on 8.3 peaceful, wooded acres, this well-maintained 2013 modular home offers 1,196 sq ft of comfortable living space—ideal for starting your own homestead. Whether you’re dreaming of gardening, raising animals, or simply enjoying nature, there’s plenty of room to make it your own. Inside, you'll find a bright and open 3-bedroom, 2-bath layout designed for easy living. The home comes fully applianced with a refrigerator, stove, dishwasher, washer, and dryer—making it truly move-in ready. Enjoy modern conveniences in a quiet, nature-filled setting. Step outside and the property truly shines. A large, stocked pond invites you to fish or unwind by the water,and abundant wildlife create private, scenic living. A massive 40x60 outbuilding with electric adds exceptional versatility—perfect for a workshop, storage, or recreational space. With two 14-foot garage doors, it can easily accommodate 3+ vehicles, boats, or large equipment. Don’t miss this unique opportunity to enjoy the best of country living—peace, privacy, and plenty of space to grow.
Zillow last checked: 8 hours ago
Listing updated: September 03, 2025 at 09:10am
Listing Provided by:
Shirley Ryan 330-221-3585 TarterRealty@aol.com,
Tarter Realty
Bought with:
Stephanie M Mcmillen, 2013002812
Howard Hanna
Source: MLS Now,MLS#: 5130190 Originating MLS: Stark Trumbull Area REALTORS
Originating MLS: Stark Trumbull Area REALTORS
Facts & features
Interior
Bedrooms & bathrooms
- Bedrooms: 3
- Bathrooms: 2
- Full bathrooms: 2
- Main level bathrooms: 2
- Main level bedrooms: 3
Bedroom
- Description: Flooring: Carpet
- Level: First
- Dimensions: 10 x 9
Bedroom
- Description: Flooring: Linoleum
- Level: First
- Dimensions: 11 x 8
Primary bathroom
- Description: Flooring: Carpet
- Level: First
- Dimensions: 13 x 12
Family room
- Description: Flooring: Carpet
- Level: First
- Dimensions: 15 x 13
Kitchen
- Description: Flooring: Linoleum
- Level: First
- Dimensions: 21 x 14
Laundry
- Description: Flooring: Linoleum
- Level: First
- Dimensions: 8 x 6
Living room
- Description: Flooring: Carpet
- Level: First
- Dimensions: 16 x 13
Heating
- Electric, Forced Air
Cooling
- Central Air
Appliances
- Included: Dryer, Dishwasher, Range, Refrigerator, Washer
Features
- Windows: Insulated Windows
- Basement: Crawl Space
- Has fireplace: No
Interior area
- Total structure area: 1,196
- Total interior livable area: 1,196 sqft
- Finished area above ground: 1,196
Property
Parking
- Total spaces: 3
- Parking features: Gravel
- Garage spaces: 3
Features
- Levels: One
- Stories: 1
- Has view: Yes
- View description: Trees/Woods
Lot
- Size: 8.33 Acres
Details
- Parcel number: 080540000002000
- Special conditions: Standard
Construction
Type & style
- Home type: SingleFamily
- Architectural style: Modular/Prefab,Ranch
- Property subtype: Single Family Residence
Materials
- Vinyl Siding
- Roof: Fiberglass
Condition
- Year built: 2013
Utilities & green energy
- Sewer: Septic Tank
- Water: Well
Community & neighborhood
Location
- Region: Deerfield
- Subdivision: Forest Glen
Price history
| Date | Event | Price |
|---|---|---|
| 8/28/2025 | Sold | $315,000+5%$263/sqft |
Source: | ||
| 7/12/2025 | Pending sale | $299,900$251/sqft |
Source: | ||
| 7/8/2025 | Listed for sale | $299,900+130.7%$251/sqft |
Source: | ||
| 2/11/2021 | Sold | $130,000+329%$109/sqft |
Source: Public Record Report a problem | ||
| 8/9/2012 | Sold | $30,300-19.2%$25/sqft |
Source: Public Record Report a problem | ||
Public tax history
| Year | Property taxes | Tax assessment |
|---|---|---|
| 2024 | $2,760 +33.6% | $78,820 +47.6% |
| 2023 | $2,066 -3.8% | $53,410 |
| 2022 | $2,147 -2.4% | $53,410 |
Find assessor info on the county website
Neighborhood: 44411
Nearby schools
GreatSchools rating
- NASoutheast Primary Elementary SchoolGrades: K-2Distance: 5 mi
- 4/10Southeast Junior High SchoolGrades: 6-8Distance: 4.5 mi
- 5/10Southeast High SchoolGrades: 9-12Distance: 4.9 mi
Schools provided by the listing agent
- District: Southeast LSD Portage- 6708
Source: MLS Now. This data may not be complete. We recommend contacting the local school district to confirm school assignments for this home.
Get a cash offer in 3 minutes
Find out how much your home could sell for in as little as 3 minutes with a no-obligation cash offer.
Estimated market value
$327,000
