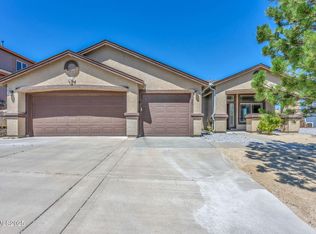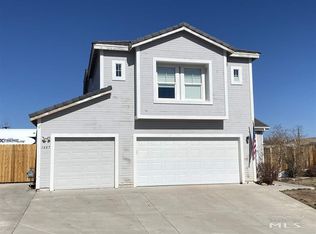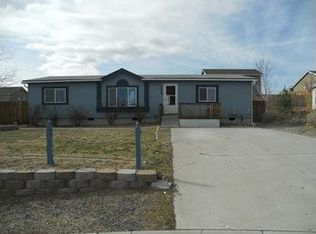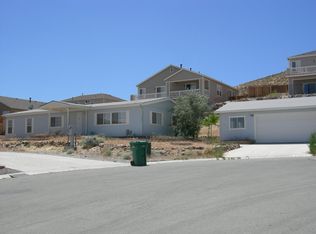Closed
$500,000
1467 Orca Way, Reno, NV 89506
4beds
1,824sqft
Single Family Residence
Built in 2005
7,840.8 Square Feet Lot
$503,700 Zestimate®
$274/sqft
$2,481 Estimated rent
Home value
$503,700
$458,000 - $554,000
$2,481/mo
Zestimate® history
Loading...
Owner options
Explore your selling options
What's special
Set on a large lot with stunning mountain views, this beautifully updated home offers modern comfort, stylish finishes, and exceptional curb appeal. Nestled in a lovely neighborhood, the freshly landscaped front yard with new modern exterior lighting enhances the home's charm. While inside the fresh paint, new luxury vinyl plank flooring, and new plush carpeting elevate the interior with a bright and contemporary feel. You'll love the modern open floor plan with an abundance of closets and storage., A newly tiled fireplace serves as a striking focal point in the living space, while the upgraded kitchen boasts stainless steel appliances and updated finishes. Each bathroom has similarly been thoughtfully refreshed for a feeling like brand new. Additional upgrades include new smoke detectors, an HVAC tune-up with a new thermostat and much more! With its generous lot, inspiring views, and move-in-ready updates, this home offers a perfect blend of comfort, style, and tranquility in a highly desirable setting.
Zillow last checked: 8 hours ago
Listing updated: May 14, 2025 at 04:42am
Listed by:
Wesley Pittman B.1003065 775-908-7775,
TrueNest Properties,
Janet Oliver S.189768 303-882-1195,
TrueNest Properties
Bought with:
Xiaowei Zhuang, S.184665
Haute Properties NV
Source: NNRMLS,MLS#: 250003238
Facts & features
Interior
Bedrooms & bathrooms
- Bedrooms: 4
- Bathrooms: 3
- Full bathrooms: 2
- 1/2 bathrooms: 1
Heating
- Electric, Forced Air, Natural Gas
Cooling
- Central Air, Electric, Refrigerated
Appliances
- Included: Dishwasher, Disposal, Dryer, ENERGY STAR Qualified Appliances, Gas Range, Microwave, Washer
- Laundry: Laundry Area
Features
- Ceiling Fan(s), High Ceilings, Pantry, Smart Thermostat, Walk-In Closet(s)
- Flooring: Carpet, Laminate
- Windows: Double Pane Windows, Vinyl Frames
- Has fireplace: Yes
- Fireplace features: Gas Log
Interior area
- Total structure area: 1,824
- Total interior livable area: 1,824 sqft
Property
Parking
- Total spaces: 3
- Parking features: Attached, Garage Door Opener
- Attached garage spaces: 3
Features
- Stories: 2
- Exterior features: None
- Fencing: Back Yard
- Has view: Yes
- View description: Mountain(s)
Lot
- Size: 7,840 sqft
- Features: Landscaped
Details
- Parcel number: 50235303
- Zoning: Sf5
Construction
Type & style
- Home type: SingleFamily
- Property subtype: Single Family Residence
Materials
- Foundation: Slab
- Roof: Composition,Pitched,Shingle
Condition
- Year built: 2005
Utilities & green energy
- Sewer: Public Sewer
- Water: Public
- Utilities for property: Electricity Available, Internet Available, Natural Gas Available, Sewer Available, Water Available, Cellular Coverage, Water Meter Installed
Community & neighborhood
Security
- Security features: Smoke Detector(s)
Location
- Region: Reno
- Subdivision: Northern Lights 6
Other
Other facts
- Listing terms: 1031 Exchange,Cash,Conventional,FHA,VA Loan
Price history
| Date | Event | Price |
|---|---|---|
| 3/31/2025 | Sold | $500,000-4.8%$274/sqft |
Source: | ||
| 3/19/2025 | Pending sale | $525,000$288/sqft |
Source: | ||
| 3/14/2025 | Listed for sale | $525,000+41.9%$288/sqft |
Source: | ||
| 12/2/2024 | Sold | $370,000+53.2%$203/sqft |
Source: Public Record Report a problem | ||
| 7/19/2005 | Sold | $241,500$132/sqft |
Source: Public Record Report a problem | ||
Public tax history
| Year | Property taxes | Tax assessment |
|---|---|---|
| 2025 | $2,105 +3% | $110,046 +3.1% |
| 2024 | $2,044 +2.8% | $106,758 +0.9% |
| 2023 | $1,988 +3.1% | $105,755 +21.8% |
Find assessor info on the county website
Neighborhood: Panther Valley
Nearby schools
GreatSchools rating
- 6/10Ester Bennett Elementary SchoolGrades: PK-5Distance: 2.9 mi
- 4/10Desert Skies Middle SchoolGrades: 6-8Distance: 4.3 mi
- 2/10Procter R Hug High SchoolGrades: 9-12Distance: 2.9 mi
Schools provided by the listing agent
- Elementary: Bennet
- Middle: Desert Skies
- High: Hug
Source: NNRMLS. This data may not be complete. We recommend contacting the local school district to confirm school assignments for this home.
Get a cash offer in 3 minutes
Find out how much your home could sell for in as little as 3 minutes with a no-obligation cash offer.
Estimated market value$503,700
Get a cash offer in 3 minutes
Find out how much your home could sell for in as little as 3 minutes with a no-obligation cash offer.
Estimated market value
$503,700



