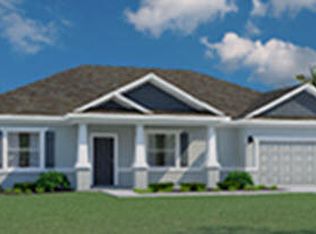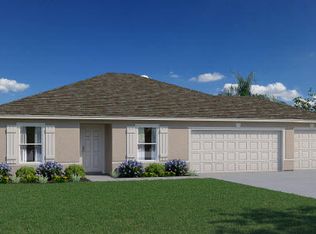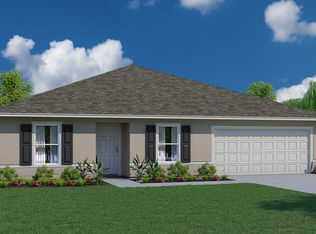Sold for $514,958 on 08/25/25
$514,958
1467 SW Gadsan Avenue, Port Saint Lucie, FL 34953
5beds
2,381sqft
Single Family Residence
Built in 2025
10,000 Square Feet Lot
$507,800 Zestimate®
$216/sqft
$3,183 Estimated rent
Home value
$507,800
$457,000 - $564,000
$3,183/mo
Zestimate® history
Loading...
Owner options
Explore your selling options
What's special
There's space for everyone in this beautiful open concept home! This Sanibel plan features 5 bedrooms plus a Flex Space, 3 baths, a 2 car-garage, and a formal dining room, with 9'4'' ceiling height. The large kitchen island overlooks the spacious great room, where there is plenty of room for entertaining. The master bedroom leads to a private bath with designer features including a large, tiled shower. His and hers sinks, a water closet for additional privacy and a spacious walk-in closet. Upgrades included are 42'' cabinets with upper crown molding in White. Granite countertops in the kitchen and bathrooms, and tile flooring throughout, carpet in bedrooms. This incredible home, along with the covered patio, will make the perfect gathering spot. Welcome home!
Zillow last checked: 8 hours ago
Listing updated: September 19, 2025 at 04:56am
Listed by:
Richard A Fadil 321-610-5940,
Holiday Builders of the Gulf Coast
Bought with:
James Joyce
RE/MAX Gold
Source: BeachesMLS,MLS#: RX-11108922 Originating MLS: Beaches MLS
Originating MLS: Beaches MLS
Facts & features
Interior
Bedrooms & bathrooms
- Bedrooms: 5
- Bathrooms: 3
- Full bathrooms: 3
Primary bedroom
- Level: M
- Area: 240 Square Feet
- Dimensions: 15 x 16
Kitchen
- Level: M
- Area: 195 Square Feet
- Dimensions: 13 x 15
Living room
- Level: M
- Area: 288 Square Feet
- Dimensions: 18 x 16
Heating
- Central, Electric
Cooling
- Central Air, Electric
Appliances
- Included: Dishwasher, Disposal, Microwave, Electric Range, Electric Water Heater
- Laundry: Inside, Washer/Dryer Hookup
Features
- Kitchen Island, Pantry, Walk-In Closet(s)
- Flooring: Tile
- Windows: Panel Shutters (Complete), Storm Shutters
Interior area
- Total structure area: 3,190
- Total interior livable area: 2,381 sqft
Property
Parking
- Total spaces: 2
- Parking features: Garage - Attached
- Attached garage spaces: 2
Features
- Stories: 1
- Waterfront features: None
Lot
- Size: 10,000 sqft
- Features: < 1/4 Acre
Details
- Parcel number: 342066002970005
- Zoning: RS-2PS
Construction
Type & style
- Home type: SingleFamily
- Property subtype: Single Family Residence
Materials
- CBS
Condition
- New Construction
- New construction: Yes
- Year built: 2025
Details
- Builder model: Sanibel
Utilities & green energy
- Sewer: Public Sewer
- Water: Public
Community & neighborhood
Security
- Security features: Smoke Detector(s)
Community
- Community features: None
Location
- Region: Port Saint Lucie
- Subdivision: Port St Lucie Section 33
Other
Other facts
- Listing terms: Cash,Conventional,FHA,VA Loan
Price history
| Date | Event | Price |
|---|---|---|
| 8/25/2025 | Sold | $514,958$216/sqft |
Source: | ||
| 7/26/2025 | Price change | $514,958-0.1%$216/sqft |
Source: Holiday Builders | ||
| 7/25/2025 | Pending sale | $515,458$216/sqft |
Source: | ||
| 7/19/2025 | Listed for sale | $515,458$216/sqft |
Source: | ||
Public tax history
| Year | Property taxes | Tax assessment |
|---|---|---|
| 2024 | $2,024 | $83,200 |
Find assessor info on the county website
Neighborhood: Woodland Trails
Nearby schools
GreatSchools rating
- 4/10Floresta Elementary SchoolGrades: PK-5Distance: 6.9 mi
- 7/10Southport Middle SchoolGrades: 6-8Distance: 6.8 mi
- 4/10Treasure Coast High SchoolGrades: 9-12Distance: 2.7 mi
Get a cash offer in 3 minutes
Find out how much your home could sell for in as little as 3 minutes with a no-obligation cash offer.
Estimated market value
$507,800
Get a cash offer in 3 minutes
Find out how much your home could sell for in as little as 3 minutes with a no-obligation cash offer.
Estimated market value
$507,800


