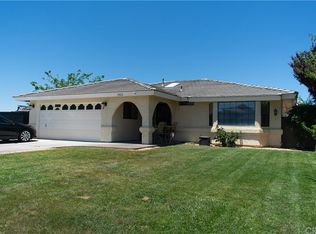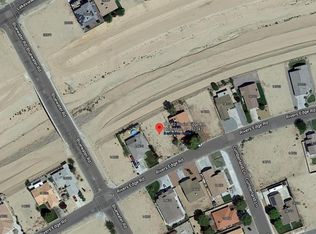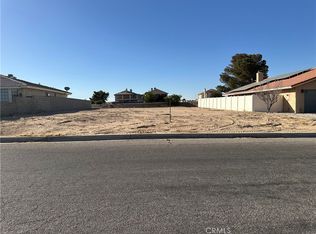Sold for $330,000
Listing Provided by:
Reyna Garcia DRE #01342558 909-789-4096,
REDFIN CORPORATION
Bought with: The Hampton Group Realty
$330,000
14672 Rivers Edge Rd, Helendale, CA 92342
3beds
1,499sqft
Single Family Residence
Built in 1990
8,400 Square Feet Lot
$331,000 Zestimate®
$220/sqft
$2,003 Estimated rent
Home value
$331,000
$298,000 - $367,000
$2,003/mo
Zestimate® history
Loading...
Owner options
Explore your selling options
What's special
Fantastic opportunity for first-time buyers! This affordable and well-maintained home offers an open-concept layout with upgraded granite kitchen counters, a beautifully updated fireplace, and a spacious living and dining area—perfect for family gatherings. Enjoy a private backyard with an enclosed patio, ideal for relaxing or entertaining. Located in the desirable Silver Lakes community, residents benefit from a low monthly HOA with resort-style amenities including a 27-hole golf course, tennis and pickleball courts, bocce ball, a clubhouse, library, Olympic-sized pool, 24-hour gym, RV park & storage, equestrian facilities, beach, boat launch, and two lakes for fishing and boating. A great home in a great location—don’t miss this one!
Zillow last checked: 8 hours ago
Listing updated: September 18, 2025 at 07:42am
Listing Provided by:
Reyna Garcia DRE #01342558 909-789-4096,
REDFIN CORPORATION
Bought with:
Jessica Lacombe, DRE #01968707
The Hampton Group Realty
Source: CRMLS,MLS#: CV25154143 Originating MLS: California Regional MLS
Originating MLS: California Regional MLS
Facts & features
Interior
Bedrooms & bathrooms
- Bedrooms: 3
- Bathrooms: 2
- Full bathrooms: 2
- Main level bathrooms: 2
- Main level bedrooms: 3
Bedroom
- Features: Bedroom on Main Level
Bathroom
- Features: Bathtub, Dual Sinks, Enclosed Toilet, Granite Counters, Separate Shower, Tub Shower, Vanity, Walk-In Shower
Kitchen
- Features: Granite Counters
Heating
- Central, Fireplace(s)
Cooling
- Central Air, Evaporative Cooling
Appliances
- Included: Dishwasher, Free-Standing Range, Gas Cooktop, Gas Oven, Gas Range, Gas Water Heater, Microwave, Water Softener, Water Purifier
- Laundry: Washer Hookup, Electric Dryer Hookup
Features
- Ceiling Fan(s), Granite Counters, Unfurnished, Bedroom on Main Level
- Flooring: Carpet, Tile
- Has fireplace: Yes
- Fireplace features: Gas, Living Room, Wood Burning
- Common walls with other units/homes: No Common Walls
Interior area
- Total interior livable area: 1,499 sqft
Property
Parking
- Total spaces: 2
- Parking features: Direct Access, Driveway, Garage
- Attached garage spaces: 2
Features
- Levels: One
- Stories: 1
- Entry location: 1
- Pool features: Association
- Has spa: Yes
- Spa features: Association
- Fencing: Brick
- Has view: Yes
- View description: Neighborhood
Lot
- Size: 8,400 sqft
- Features: 0-1 Unit/Acre, Back Yard
Details
- Parcel number: 0467233040000
- Zoning: RS
- Special conditions: Standard
Construction
Type & style
- Home type: SingleFamily
- Property subtype: Single Family Residence
Materials
- Roof: Tile
Condition
- New construction: No
- Year built: 1990
Utilities & green energy
- Sewer: Public Sewer
- Water: Public
Community & neighborhood
Community
- Community features: Fishing, Golf, Lake, Park, Street Lights
Location
- Region: Helendale
HOA & financial
HOA
- Has HOA: Yes
- HOA fee: $224 monthly
- Amenities included: Clubhouse, Fitness Center, Golf Course, Meeting Room, Outdoor Cooking Area, Barbecue, Picnic Area, Pickleball, Pool, Racquetball, Spa/Hot Tub
- Association name: Silverlake Association
- Association phone: 760-245-6890
Other
Other facts
- Listing terms: Cash,Cash to New Loan,Conventional,Submit
Price history
| Date | Event | Price |
|---|---|---|
| 9/17/2025 | Sold | $330,000-2.9%$220/sqft |
Source: | ||
| 8/7/2025 | Contingent | $339,900$227/sqft |
Source: | ||
| 7/9/2025 | Listed for sale | $339,900$227/sqft |
Source: | ||
| 7/9/2025 | Listing removed | $339,900$227/sqft |
Source: | ||
| 6/23/2025 | Listed for sale | $339,900+55.9%$227/sqft |
Source: | ||
Public tax history
Tax history is unavailable.
Neighborhood: 92342
Nearby schools
GreatSchools rating
- 6/10Helendale Elementary SchoolGrades: K-6Distance: 0.7 mi
- 7/10Riverview Middle SchoolGrades: 7-8Distance: 0.9 mi
- 3/10Adelanto High SchoolGrades: 9-12Distance: 15.4 mi
Get a cash offer in 3 minutes
Find out how much your home could sell for in as little as 3 minutes with a no-obligation cash offer.
Estimated market value$331,000
Get a cash offer in 3 minutes
Find out how much your home could sell for in as little as 3 minutes with a no-obligation cash offer.
Estimated market value
$331,000


